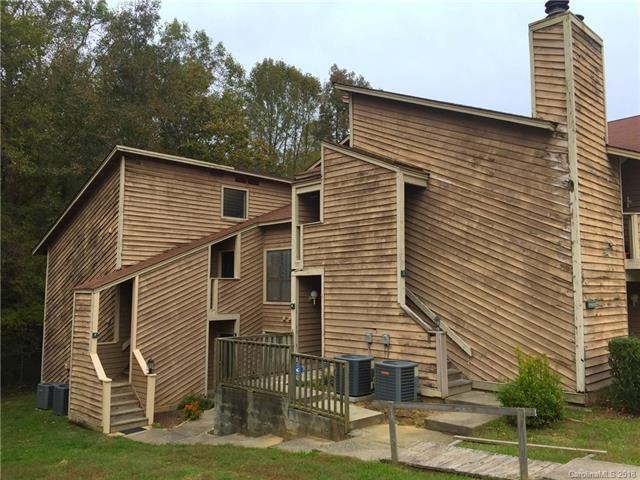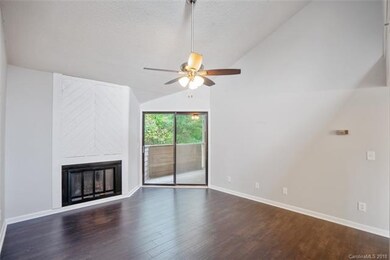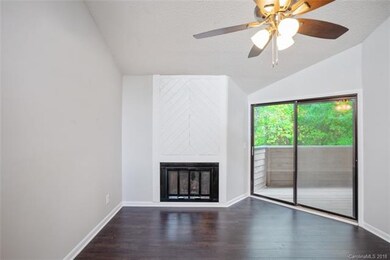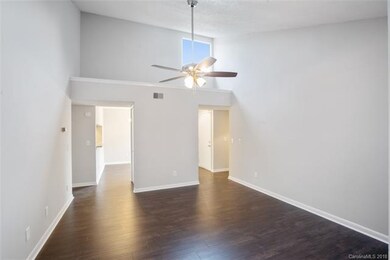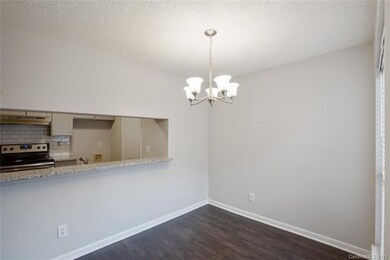
4400 Sharon Chase Dr Unit F Charlotte, NC 28215
Windsor Park NeighborhoodEstimated Value: $117,000 - $168,256
Highlights
- Open Floorplan
- End Unit
- Breakfast Bar
- Transitional Architecture
- Fireplace
- Tile Flooring
About This Home
As of November 2018Highly sought after garden end unit located on the second level with a prime perimeter location in the community. This condo has been completely remodeled throughout and boasts brand new laminate floors, fresh interior paint, new light fixtures, two inch blinds, vaulted ceilings, and eye catching fireplace. The renovated kitchen flaunts brand new granite countertops, stainless steel appliances, subway tile backsplash, refreshed cabinetry, convenient pantry, and walk in laundry room. Brand new six panel interior doors and new levers. Desirable split bedroom layout with two updated full bathrooms. The private master bedroom is tucked away in the rear corner of the unit and features direct access to the deck, a large walk in closet, brand new bathroom vanity, and granite countertop. The second bedroom is generously sized and has great corner views of the the serene woods. Heated Square Footage is actual measurements - tax record shows 913 square feet - compare to 913 square foot units.
Last Agent to Sell the Property
RE/MAX Executive License #153457 Listed on: 10/25/2018

Last Buyer's Agent
Christian Baker
Keller Williams South Park License #304575

Home Details
Home Type
- Single Family
Year Built
- Built in 1984
Lot Details
- 7
HOA Fees
- $187 Monthly HOA Fees
Home Design
- Transitional Architecture
- Slab Foundation
Interior Spaces
- 2 Full Bathrooms
- Open Floorplan
- Fireplace
- Breakfast Bar
Flooring
- Laminate
- Tile
Community Details
- Greenway Realty Association, Phone Number (704) 940-0847
Listing and Financial Details
- Assessor Parcel Number 099-205-54
Ownership History
Purchase Details
Home Financials for this Owner
Home Financials are based on the most recent Mortgage that was taken out on this home.Purchase Details
Similar Home in Charlotte, NC
Home Values in the Area
Average Home Value in this Area
Purchase History
| Date | Buyer | Sale Price | Title Company |
|---|---|---|---|
| Jms Capital Llc | $68,500 | None Available | |
| Cr Brewery Llc | $35,000 | None Available |
Property History
| Date | Event | Price | Change | Sq Ft Price |
|---|---|---|---|---|
| 11/15/2018 11/15/18 | Sold | $68,500 | -2.0% | $78 / Sq Ft |
| 11/06/2018 11/06/18 | Pending | -- | -- | -- |
| 10/25/2018 10/25/18 | For Sale | $69,900 | -- | $80 / Sq Ft |
Tax History Compared to Growth
Tax History
| Year | Tax Paid | Tax Assessment Tax Assessment Total Assessment is a certain percentage of the fair market value that is determined by local assessors to be the total taxable value of land and additions on the property. | Land | Improvement |
|---|---|---|---|---|
| 2023 | $607 | $132,551 | $0 | $132,551 |
| 2022 | $607 | $49,900 | $0 | $49,900 |
| 2021 | $482 | $49,900 | $0 | $49,900 |
| 2020 | $482 | $49,900 | $0 | $49,900 |
| 2019 | $573 | $49,900 | $0 | $49,900 |
| 2018 | $546 | $36,000 | $6,000 | $30,000 |
| 2017 | $529 | $36,000 | $6,000 | $30,000 |
| 2016 | $519 | $36,000 | $6,000 | $30,000 |
| 2015 | $508 | $36,000 | $6,000 | $30,000 |
| 2014 | $501 | $36,000 | $6,000 | $30,000 |
Agents Affiliated with this Home
-
Daniel Callahan

Seller's Agent in 2018
Daniel Callahan
RE/MAX Executives Charlotte, NC
(704) 975-6081
1 in this area
139 Total Sales
-
C
Buyer's Agent in 2018
Christian Baker
Keller Williams South Park
(865) 310-3134
12 Total Sales
Map
Source: Canopy MLS (Canopy Realtor® Association)
MLS Number: CAR3446538
APN: 099-205-54
- 2635 Clover Hill Ln
- 2830 Milton Rd
- 3900 Langley Rd
- 5014 Painswick Place
- 3612 Cobbleridge Dr
- 3941 Briarhill Dr
- 4009 Dunwoody Dr
- 4042 Uppergate Ln
- 4601 Mendham Dr
- 4244 Donnybrook Place
- 4533 Gainesborough Rd
- 4209 Donnybrook Place
- 5008 Delivau Dr
- 4314 Oak Forest Dr
- 4833 Hickory Grove Rd
- 6037 Guildford Hill Ln
- 6106 Meadow Rose Ln
- 2515 Carya Pond Ln
- 2527 Carya Pond Ln Unit 9B
- 6142 Meadow Rose Ln
- 4400 Sharon Chase Dr Unit H
- 4400 Sharon Chase Dr Unit G
- 4400 Sharon Chase Dr Unit F
- 4400 Sharon Chase Dr Unit E
- 4400 Sharon Chase Dr Unit D
- 4400 Sharon Chase Dr Unit C
- 4400 Sharon Chase Dr Unit B
- 4400 Sharon Chase Dr Unit A
- 4408 Sharon Chase Dr Unit F
- 4408 Sharon Chase Dr
- 4408 Sharon Chase Dr
- 4408 Sharon Chase Dr Unit H
- 4408 Sharon Chase Dr Unit F
- 4408 Sharon Chase Dr Unit E
- 4408 Sharon Chase Dr Unit D
- 4408 Sharon Chase Dr Unit C
- 4408 Sharon Chase Dr Unit B
- 4408 Sharon Chase Dr Unit A
- 4401 Sharon Chase Dr
- 4401 Sharon Chase Dr Unit H
