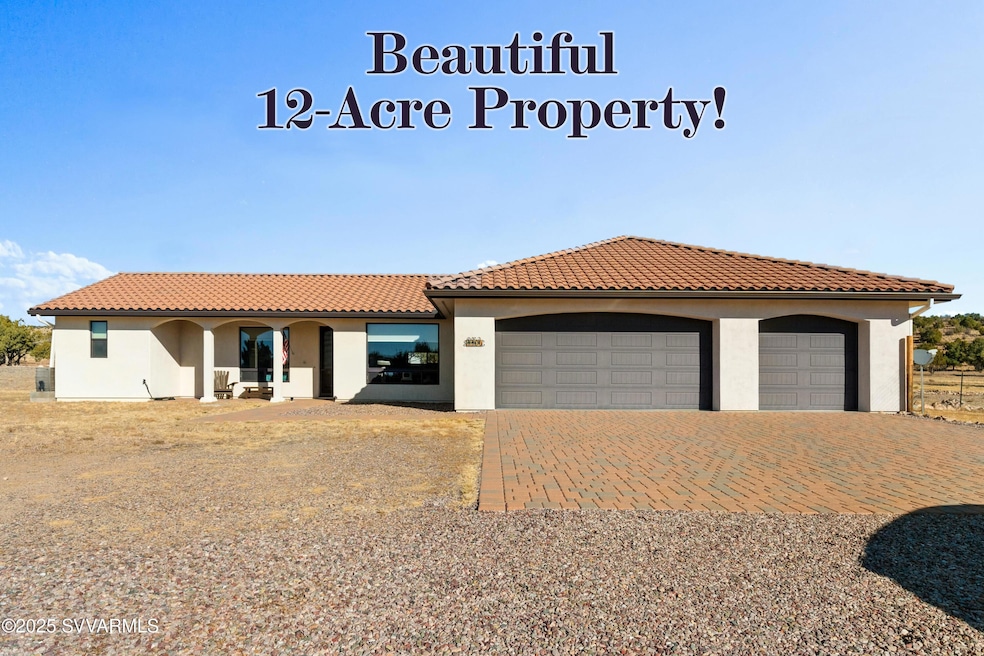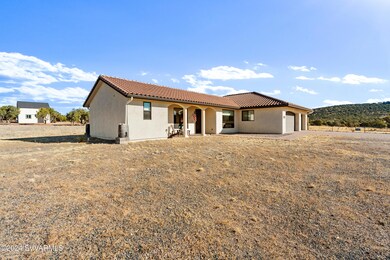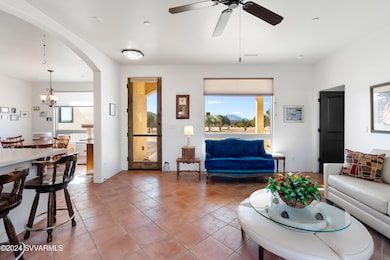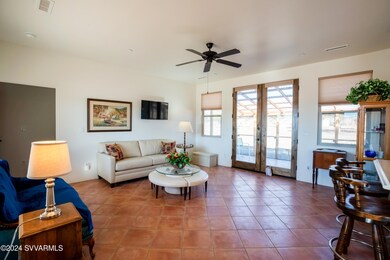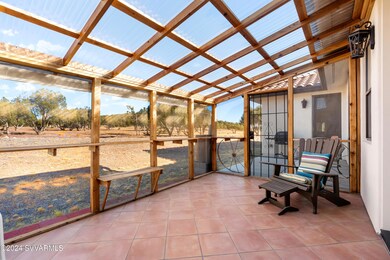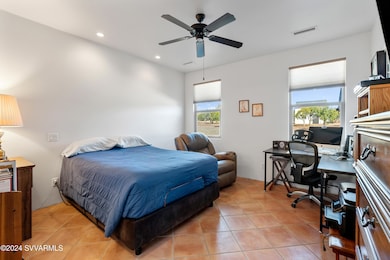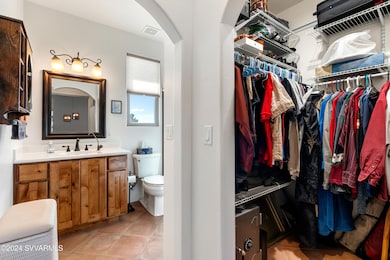
4400 W Carriage Ln Prescott, AZ 86305
Estimated payment $4,661/month
Highlights
- Horses Allowed On Property
- Panoramic View
- 12.1 Acre Lot
- RV Access or Parking
- Reverse Osmosis System
- Recreation Room
About This Home
Nestled on 12 serene acres in Crossroads Ranch, this Firewise 1,800 sq. ft. retreat is paved all the way and absolutely worth the drive. The split floor plan features two spacious bedrooms, with flexibility for a third bedroom, home office, or hobby space. Enjoy the oversized three-car garage, a separate workshop, and a whole-house water suppression system for peace of mind.This home is built for comfort and wellness, with a radon-protected foundation, whole-house water filtration, RO system, and soft water. Designed with environmental sensitivity in mind--no poisons or harsh chemicals have been used in or around the home, and it is fragrance-free for healthier indoor air quality. Septic is already installed for future expansion--just bring your plans.
Listing Agent
Clark Realty Homes and Land License #SA665210000 Listed on: 11/21/2024
Home Details
Home Type
- Single Family
Est. Annual Taxes
- $2,825
Year Built
- Built in 2017
Lot Details
- 12.1 Acre Lot
- Cul-De-Sac
- Rural Setting
- West Facing Home
- Landscaped with Trees
Property Views
- Panoramic
- Mountain
Home Design
- Ranch Style House
- Slab Foundation
- Tile Roof
- Stucco
Interior Spaces
- 1,800 Sq Ft Home
- Ceiling Fan
- Double Pane Windows
- Shades
- Window Screens
- Combination Kitchen and Dining Room
- Den
- Recreation Room
- Hobby Room
- Tile Flooring
Kitchen
- Electric Oven
- Range<<rangeHoodToken>>
- <<microwave>>
- Dishwasher
- Kitchen Island
- Reverse Osmosis System
Bedrooms and Bathrooms
- 2 Bedrooms
- Split Bedroom Floorplan
- Possible Extra Bedroom
- Walk-In Closet
- 2 Bathrooms
- Bathtub With Separate Shower Stall
Laundry
- Laundry Room
- Dryer
- Washer
Home Security
- Fire and Smoke Detector
- Fire Sprinkler System
Parking
- 3 Car Garage
- Garage Door Opener
- Off-Street Parking
- RV Access or Parking
Outdoor Features
- Covered patio or porch
- Shop
Utilities
- Refrigerated Cooling System
- Forced Air Heating System
- Heat Pump System
- Master Meter
- Well
- Hot Water Circulator
- Propane Water Heater
- Water Softener
- Conventional Septic
- Septic System
- Phone Available
Additional Features
- Level Entry For Accessibility
- Flood Zone Lot
- Farm Animals Allowed
- Horses Allowed On Property
Community Details
- Property has a Home Owners Association
- 5 Acres Or More Subdivision
Listing and Financial Details
- Assessor Parcel Number 30647208c
Map
Home Values in the Area
Average Home Value in this Area
Tax History
| Year | Tax Paid | Tax Assessment Tax Assessment Total Assessment is a certain percentage of the fair market value that is determined by local assessors to be the total taxable value of land and additions on the property. | Land | Improvement |
|---|---|---|---|---|
| 2026 | $2,825 | -- | -- | -- |
| 2024 | $2,969 | -- | -- | -- |
| 2023 | $2,969 | $57,735 | $11,645 | $46,090 |
| 2022 | $3,031 | $45,660 | $10,462 | $35,198 |
| 2021 | $3,124 | $42,609 | $9,095 | $33,514 |
| 2020 | $3,063 | $0 | $0 | $0 |
| 2019 | $3,049 | $0 | $0 | $0 |
| 2018 | $2,898 | $0 | $0 | $0 |
| 2017 | $856 | $0 | $0 | $0 |
| 2016 | $808 | $0 | $0 | $0 |
| 2015 | -- | $0 | $0 | $0 |
| 2014 | -- | $0 | $0 | $0 |
Property History
| Date | Event | Price | Change | Sq Ft Price |
|---|---|---|---|---|
| 04/21/2025 04/21/25 | Price Changed | $799,000 | -6.0% | $444 / Sq Ft |
| 03/18/2025 03/18/25 | Price Changed | $850,000 | -2.9% | $472 / Sq Ft |
| 02/06/2025 02/06/25 | Price Changed | $875,000 | -1.5% | $486 / Sq Ft |
| 01/14/2025 01/14/25 | Price Changed | $888,000 | -0.1% | $493 / Sq Ft |
| 11/21/2024 11/21/24 | For Sale | $889,000 | +1473.5% | $494 / Sq Ft |
| 04/21/2015 04/21/15 | Sold | $56,500 | -28.5% | -- |
| 03/22/2015 03/22/15 | Pending | -- | -- | -- |
| 04/25/2014 04/25/14 | For Sale | $79,000 | -- | -- |
Purchase History
| Date | Type | Sale Price | Title Company |
|---|---|---|---|
| Warranty Deed | -- | Davis Miles Mcguire Gardner Pl | |
| Interfamily Deed Transfer | -- | Pioneer Title Agency | |
| Interfamily Deed Transfer | -- | None Available | |
| Interfamily Deed Transfer | -- | Lawyers Title Of Arizona Inc | |
| Interfamily Deed Transfer | -- | Empire West Title Agency | |
| Gift Deed | -- | First American Title Ins |
Mortgage History
| Date | Status | Loan Amount | Loan Type |
|---|---|---|---|
| Previous Owner | $357,000 | New Conventional | |
| Previous Owner | $268,000 | New Conventional |
Similar Homes in Prescott, AZ
Source: Sedona Verde Valley Association of REALTORS®
MLS Number: 537725
APN: 306-47-208C
- 4295 W Carriage Ln
- 0 Silverado Dr
- 18800 N Butte Pass Rd
- 18900 N Butte Pass Rd
- 5131 W Dillon Wash Rd
- 000 N Geiler (306-35-108c) Rd
- 0 Geiler - Apn 306-35-175a Unit PAR1072082
- 4705 W Hidden Canyon Rd
- 026e N Ln
- 4725 W Hidden Canyon Rd
- 0 W Hidden Canyon Rd Unit PAR1069778
- 17624 N Puma Ln
- 3025 N Diablo Rd
- 5755 W Rambling Rd
- 4695 W Hidden Canyon Rd
- 16795 N Indian Ruins Rd
- 0 W Flycatcher Ln Unit PAR1074086
- 4470 W Sullivan Buttes Ridge
- 3999 W Cedar Heights Rd
- 4660 W Sterling Ranch Rd
- 1450 Taft Ave
- 1531 Essex Way
- 2677 Capella Dr
- 9830 N American Ranch Rd
- 2242 W Charteroak Dr
- 7625 N Williamson Valley Rd Unit ID1257806P
- 7625 N Williamson Valley Rd Unit ID1257805P
- 1352 Warbler Way
- 1530 W Ridge Dr
- 1898 W Buena Vista Trail
- 5712 Ginseng Way
- 5395 Granite Dells Pkwy
- 3161 Willow Creek Rd
- 4075 Az-89 Unit ID1257802P
- 3095 Shoshone Plaza Unit 5f
- 3147 Willow Creek Rd
- 3220 Wasatch Ct Unit 19d
- 3090 Peaks View Ln Unit 10F
- 8736 N Peaceful Valley Way
- 8863 Tromontana Rd
