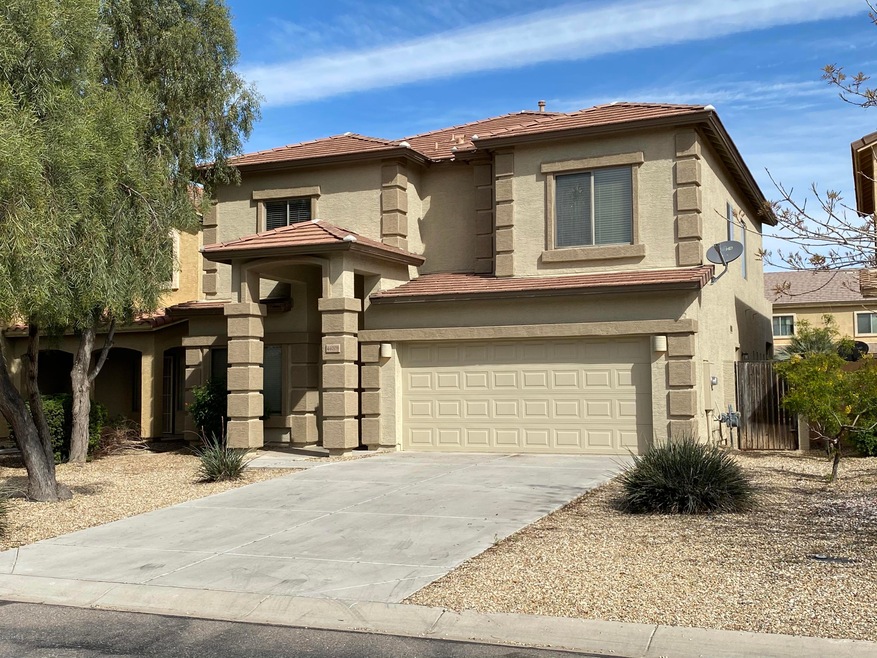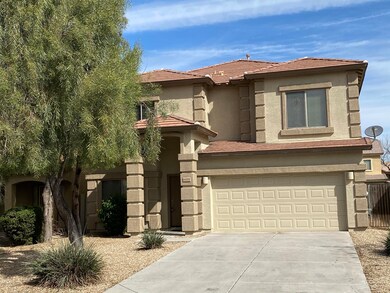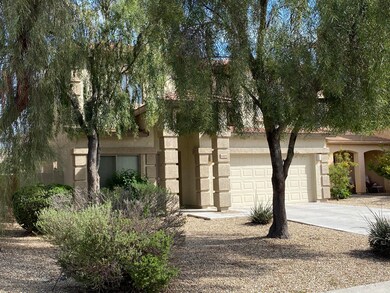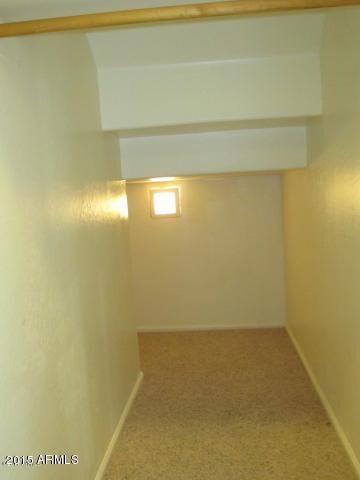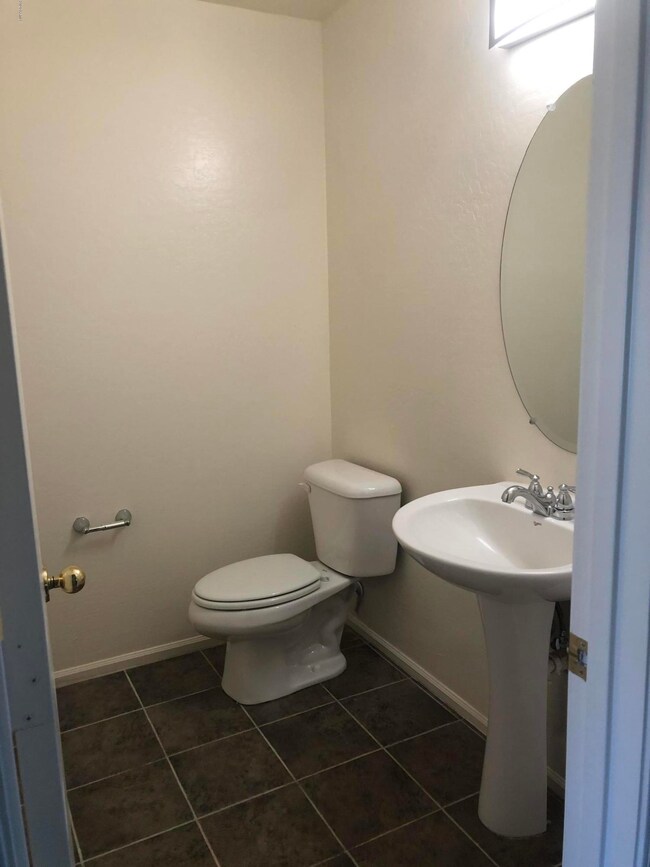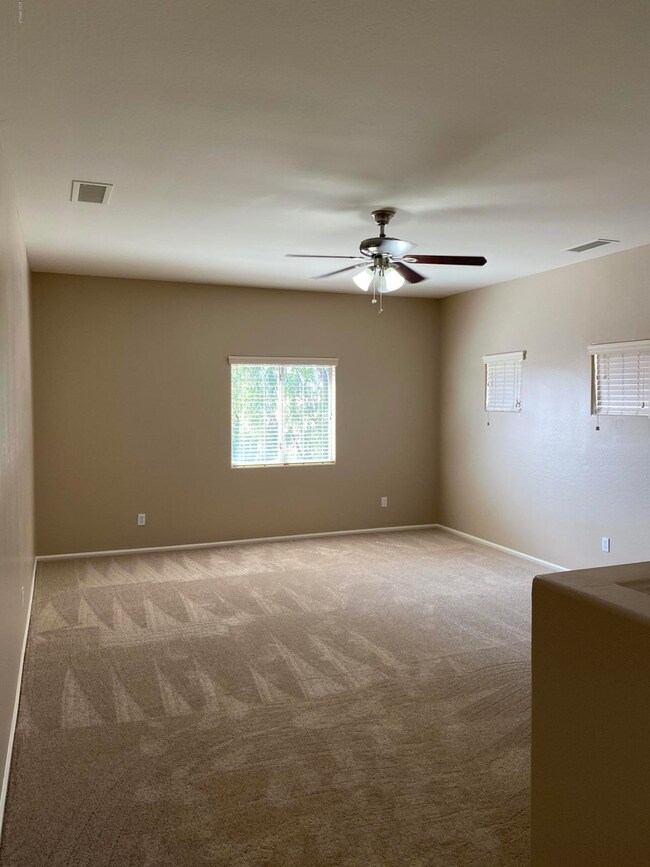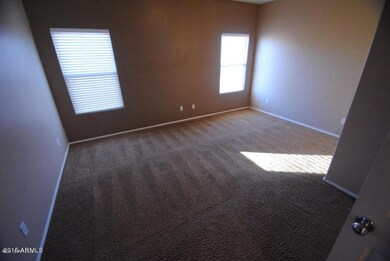
44008 W Cypress Ln Maricopa, AZ 85138
Estimated Value: $351,707 - $375,000
Highlights
- Contemporary Architecture
- Covered patio or porch
- Double Pane Windows
- Granite Countertops
- Eat-In Kitchen
- Walk-In Closet
About This Home
As of May 2020This home is like new. Freshly painted completely inside and outside, two tone interior. Upgraded kitchen features pull out shelves in kitchen cabinets, With nice center island with extra cabinets. New Stainless steel kitchen sink and faucet., New Granite Countertops. Walk in pantry. Nice Gas Range-Oven, Refrigerator, and washer and dryer convey ''as is''. Tile in all the right places. New carpet throughout the entire home. Bathrooms faucets are new with new water valves under all sinks. Ceiling fans in every large spacious bedroom. pool table sized Rec Room upstairs. Extra deep Over sized garage. Landscaped New grass backyard. Covered patio. This home is five minute walking distance to the wonderful Copper Sky Rec Center and all their family amenities. Great curb appeal.
Home Details
Home Type
- Single Family
Est. Annual Taxes
- $2,588
Year Built
- Built in 2005
Lot Details
- 5,401 Sq Ft Lot
- Desert faces the front and back of the property
- Block Wall Fence
- Front and Back Yard Sprinklers
- Sprinklers on Timer
- Grass Covered Lot
Parking
- 2 Car Garage
- Garage Door Opener
Home Design
- Contemporary Architecture
- Wood Frame Construction
- Tile Roof
- Built-Up Roof
- Stucco
Interior Spaces
- 2,505 Sq Ft Home
- 2-Story Property
- Ceiling height of 9 feet or more
- Ceiling Fan
- Double Pane Windows
Kitchen
- Eat-In Kitchen
- Built-In Microwave
- Dishwasher
- Kitchen Island
- Granite Countertops
Flooring
- Carpet
- Tile
Bedrooms and Bathrooms
- 4 Bedrooms
- Walk-In Closet
- Primary Bathroom is a Full Bathroom
- 2.5 Bathrooms
- Bathtub With Separate Shower Stall
Laundry
- Laundry in unit
- Dryer
- Washer
- 220 Volts In Laundry
Outdoor Features
- Covered patio or porch
Schools
- Maricopa Elementary School
- Maricopa Elementary High School
Utilities
- Refrigerated Cooling System
- Heating System Uses Natural Gas
- High Speed Internet
- Cable TV Available
Listing and Financial Details
- Tax Lot 130
- Assessor Parcel Number 512-35-130
Community Details
Overview
- Property has a Home Owners Association
- City Property Manage Association, Phone Number (602) 437-4777
- Built by US HOMES
- Desert Cedars Subdivision
Recreation
- Community Playground
Ownership History
Purchase Details
Home Financials for this Owner
Home Financials are based on the most recent Mortgage that was taken out on this home.Purchase Details
Home Financials for this Owner
Home Financials are based on the most recent Mortgage that was taken out on this home.Purchase Details
Purchase Details
Purchase Details
Purchase Details
Similar Homes in Maricopa, AZ
Home Values in the Area
Average Home Value in this Area
Purchase History
| Date | Buyer | Sale Price | Title Company |
|---|---|---|---|
| Manzano Crisanto Quinonez | -- | New Title Company Name | |
| Manzano Crisanto Quinonez | $249,000 | Magnus Title Agency | |
| Feigenbaum Michael | -- | First American Title Insuran | |
| Feigenbaum Michael | $66,000 | First American Title Ins Co | |
| The Bank Of New York Mellon | $283,020 | First American Title | |
| Patros Loay | -- | None Available | |
| Patros Loay | -- | None Available |
Mortgage History
| Date | Status | Borrower | Loan Amount |
|---|---|---|---|
| Open | Manzano Crisanto Quinonez | $244,489 | |
| Closed | Manzano Crisanto Quinonez | $244,489 |
Property History
| Date | Event | Price | Change | Sq Ft Price |
|---|---|---|---|---|
| 05/21/2020 05/21/20 | Sold | $249,000 | 0.0% | $99 / Sq Ft |
| 04/22/2020 04/22/20 | Pending | -- | -- | -- |
| 03/25/2020 03/25/20 | For Sale | $249,000 | 0.0% | $99 / Sq Ft |
| 12/01/2016 12/01/16 | Rented | $1,125 | -6.3% | -- |
| 11/21/2016 11/21/16 | Under Contract | -- | -- | -- |
| 11/02/2016 11/02/16 | For Rent | $1,200 | 0.0% | -- |
| 10/28/2016 10/28/16 | Under Contract | -- | -- | -- |
| 10/08/2016 10/08/16 | For Rent | $1,200 | +9.6% | -- |
| 09/01/2015 09/01/15 | Rented | $1,095 | 0.0% | -- |
| 07/27/2015 07/27/15 | For Rent | $1,095 | 0.0% | -- |
| 07/27/2015 07/27/15 | Off Market | $1,095 | -- | -- |
Tax History Compared to Growth
Tax History
| Year | Tax Paid | Tax Assessment Tax Assessment Total Assessment is a certain percentage of the fair market value that is determined by local assessors to be the total taxable value of land and additions on the property. | Land | Improvement |
|---|---|---|---|---|
| 2025 | $2,302 | $25,744 | -- | -- |
| 2024 | $2,178 | $31,367 | -- | -- |
| 2023 | $2,242 | $25,804 | $0 | $0 |
| 2022 | $2,178 | $18,057 | $1,307 | $16,750 |
| 2021 | $2,079 | $15,951 | $0 | $0 |
| 2020 | $1,985 | $16,425 | $0 | $0 |
| 2019 | $2,588 | $15,177 | $0 | $0 |
| 2018 | $2,538 | $14,184 | $0 | $0 |
| 2017 | $2,479 | $13,727 | $0 | $0 |
| 2016 | $2,266 | $14,012 | $1,250 | $12,762 |
| 2014 | $2,174 | $9,926 | $1,000 | $8,926 |
Agents Affiliated with this Home
-
Bob Lisk

Seller's Agent in 2020
Bob Lisk
Network Realty
(480) 203-3777
28 Total Sales
-
Carla Reid

Buyer's Agent in 2020
Carla Reid
My Home Group Real Estate
(480) 559-2202
33 Total Sales
-
Teresa Parks
T
Buyer's Agent in 2016
Teresa Parks
Desert Canyon Properties, LLC
(520) 371-3358
9 in this area
24 Total Sales
-
J
Buyer's Agent in 2015
Jason Rose
The Maricopa Real Estate Co
Map
Source: Arizona Regional Multiple Listing Service (ARMLS)
MLS Number: 6058467
APN: 512-35-130
- 44158 W Cypress Ln
- 44314 W Mescal St
- 43637 W Cypress Ln
- 18525 N Larkspur Dr
- 44348 W Windrose Dr
- 44182 W Juniper Ave
- 44493 W Cypress Ln
- 18644 N Desert Willow Dr
- 18658 N Desert Willow Dr
- 44284 W Buckhorn Trail
- 44583 W Windrose Dr
- 18890 N John Wayne Pkwy Unit 1
- 44390 W Buckhorn Trail
- 43601 W Cowpath Rd
- 44810 W Horse Mesa Rd
- 43213 W Cowpath Rd
- 44837 W Horse Mesa Rd
- 43724 W Cowpath Rd
- 43849 W Cowpath Rd
- 18903 N Shelby Dr
- 44008 W Cypress Ln
- 43994 W Cypress Ln
- 44022 W Cypress Ln
- 44036 W Cypress Ln
- 44001 W Yucca Ln
- 43966 W Cypress Ln
- 44017 W Yucca Ln
- 43985 W Yucca Ln
- 44033 W Yucca Ln
- 44015 W Cypress Ln
- 44001 W Cypress Ln
- 43969 W Yucca Ln
- 44029 W Cypress Ln
- 43952 W Cypress Ln
- 43987 W Cypress Ln
- 44043 W Cypress Ln
- 44072 W Cypress Ln
- 43973 W Cypress Ln
- 43953 W Yucca Ln
- 43949 W Cypress Ln
