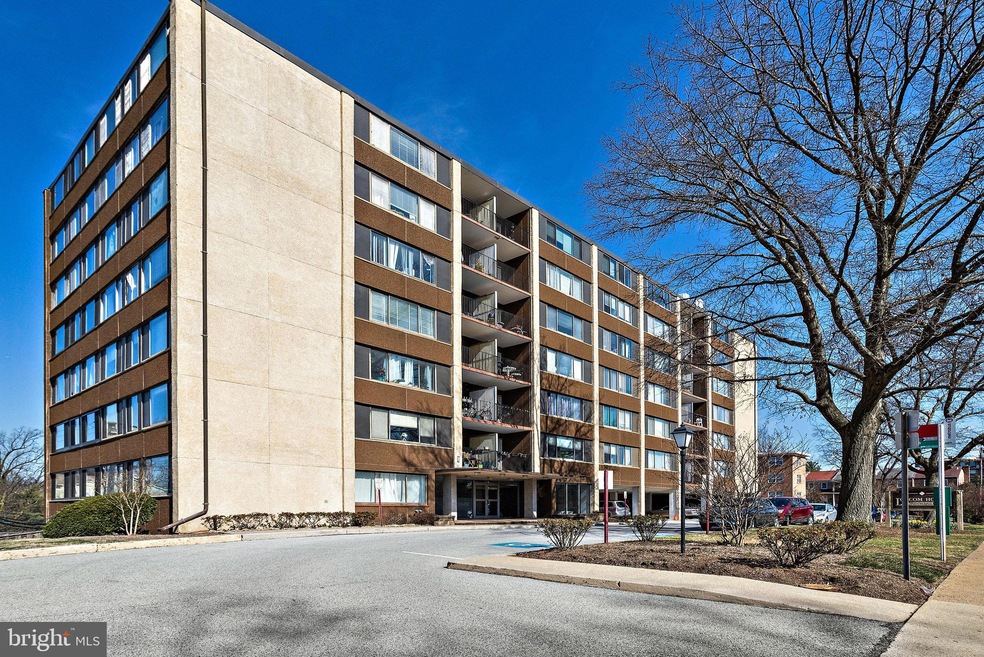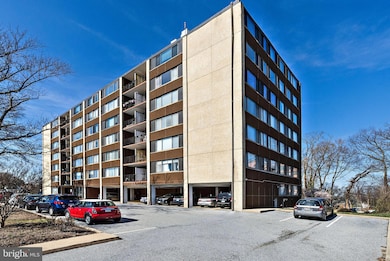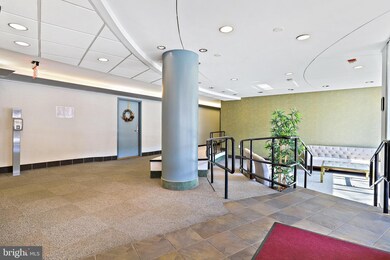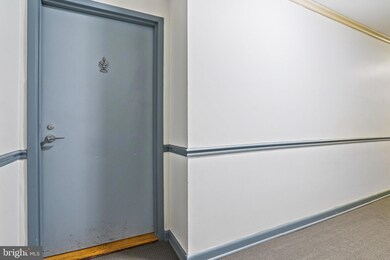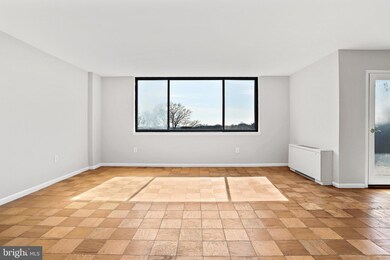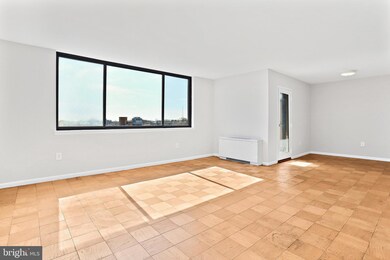
Lorcom House 4401 Cherry Hill Rd Unit 67 Arlington, VA 22207
Waverly Hills NeighborhoodHighlights
- Contemporary Architecture
- Traditional Floor Plan
- Summer or Winter Changeover Switch For Heating
- Glebe Elementary School Rated A
- Zoned Cooling
- 4-minute walk to Woodstock Park
About This Home
As of April 2023Welcome to this charming 2 bedroom, 1 bathroom corner condo on the 6th floor of Lorcom House Condominiums! The interior has been freshly painted, creating a bright and welcoming living space for you to call your own. As you enter, you'll be greeted by a spacious living and dining area with ample natural light and beautiful treetop views of Arlington. Adjacent to the dining area, you'll find your very own private patio, perfect for enjoying your morning coffee or an afternoon drink. Down the hallway, you'll discover two bedrooms and a bathroom, all boasting plenty of storage space to keep your belongings organized. The building features a common laundry area located in the basement, as well as additional storage space to keep your home tidy. With two unassigned parking spots included, parking will be a breeze, allowing you to come and go as you please. And at $637 for condo dues, all of your utilities (except cable/internet) will be covered, making budgeting stress-free. But that's not all! The building is scheduled to receive some updates in the near future, including new hallway paint and fresh carpeting, ensuring a well-maintained and modern living environment. You can find all of this walking distance all of the shops and restaurants Lee Heights has to offer! Don't miss out on the opportunity to make it your own!
Last Agent to Sell the Property
William G. Buck & Assoc., Inc. License #0225207299 Listed on: 03/07/2023
Property Details
Home Type
- Condominium
Est. Annual Taxes
- $3,091
Year Built
- Built in 1965
HOA Fees
- $637 Monthly HOA Fees
Home Design
- Contemporary Architecture
- Brick Exterior Construction
Interior Spaces
- 1,025 Sq Ft Home
- Property has 1 Level
- Traditional Floor Plan
- Dining Area
Kitchen
- Built-In Oven
- Cooktop
- Dishwasher
- Disposal
Bedrooms and Bathrooms
- 2 Main Level Bedrooms
- 1 Full Bathroom
Parking
- 2 Open Parking Spaces
- 2 Parking Spaces
- Parking Lot
- Unassigned Parking
Accessible Home Design
- Accessible Elevator Installed
Schools
- Glebe Elementary School
- Dorothy Hamm Middle School
- Yorktown High School
Utilities
- Zoned Cooling
- Hot Water Heating System
- Summer or Winter Changeover Switch For Heating
- Natural Gas Water Heater
Listing and Financial Details
- Assessor Parcel Number 07-001-070
Community Details
Overview
- $100 Elevator Use Fee
- Association fees include electricity, gas, heat, management, insurance, parking fee, reserve funds, sewer, snow removal, trash, water
- Mid-Rise Condominium
- Lorcom House Subdivision
- Property Manager
Amenities
Pet Policy
- Dogs and Cats Allowed
Ownership History
Purchase Details
Home Financials for this Owner
Home Financials are based on the most recent Mortgage that was taken out on this home.Purchase Details
Similar Homes in Arlington, VA
Home Values in the Area
Average Home Value in this Area
Purchase History
| Date | Type | Sale Price | Title Company |
|---|---|---|---|
| Warranty Deed | $47,000 | None Listed On Document | |
| Gift Deed | -- | -- |
Mortgage History
| Date | Status | Loan Amount | Loan Type |
|---|---|---|---|
| Open | $200,000 | New Conventional | |
| Previous Owner | $126,740 | New Conventional | |
| Previous Owner | $140,000 | New Conventional |
Property History
| Date | Event | Price | Change | Sq Ft Price |
|---|---|---|---|---|
| 07/08/2025 07/08/25 | For Sale | $384,500 | +39.3% | $375 / Sq Ft |
| 04/03/2023 04/03/23 | Sold | $276,000 | +10.4% | $269 / Sq Ft |
| 03/10/2023 03/10/23 | Pending | -- | -- | -- |
| 03/07/2023 03/07/23 | For Sale | $250,000 | -- | $244 / Sq Ft |
Tax History Compared to Growth
Tax History
| Year | Tax Paid | Tax Assessment Tax Assessment Total Assessment is a certain percentage of the fair market value that is determined by local assessors to be the total taxable value of land and additions on the property. | Land | Improvement |
|---|---|---|---|---|
| 2025 | $3,124 | $302,400 | $67,700 | $234,700 |
| 2024 | $2,898 | $280,500 | $67,700 | $212,800 |
| 2023 | $3,091 | $300,100 | $67,700 | $232,400 |
| 2022 | $3,091 | $300,100 | $67,700 | $232,400 |
| 2021 | $3,386 | $328,700 | $67,700 | $261,000 |
| 2020 | $3,372 | $328,700 | $36,900 | $291,800 |
| 2019 | $3,052 | $297,500 | $36,900 | $260,600 |
| 2018 | $2,993 | $297,500 | $36,900 | $260,600 |
| 2017 | $2,993 | $297,500 | $36,900 | $260,600 |
| 2016 | $2,948 | $297,500 | $36,900 | $260,600 |
| 2015 | $2,714 | $272,500 | $36,900 | $235,600 |
| 2014 | $2,709 | $272,000 | $36,900 | $235,100 |
Agents Affiliated with this Home
-
Sercan Ozturk
S
Seller's Agent in 2025
Sercan Ozturk
TTR Sotheby's International Realty
1 Total Sale
-
Heidi Robbins

Seller's Agent in 2023
Heidi Robbins
William G. Buck & Assoc., Inc.
(571) 296-2312
5 in this area
197 Total Sales
-
Arda Akbas

Buyer's Agent in 2023
Arda Akbas
KW Metro Center
(917) 324-4704
1 in this area
21 Total Sales
About Lorcom House
Map
Source: Bright MLS
MLS Number: VAAR2027972
APN: 07-001-070
- 4377 Cherry Hill Rd
- 4390 Lorcom Ln Unit 503
- 4390 Lorcom Ln Unit 512
- 4390 Lorcom Ln Unit 810
- 2231 N Vermont St
- 2030 N Vermont St Unit 304
- 2234 N Vermont St
- 4637 20th Rd N
- 4320 Lorcom Ln
- 2321 N Vernon St
- 2150 N Stafford St
- 4208 23rd St N
- 2227 N Albemarle St
- 2420 N Taylor St
- 1905 N Taylor St
- 2042 N Abingdon St
- 2321 N Richmond St
- 4741 20th St N
- 2408 N Upshur St
- 4723 24th Rd N
