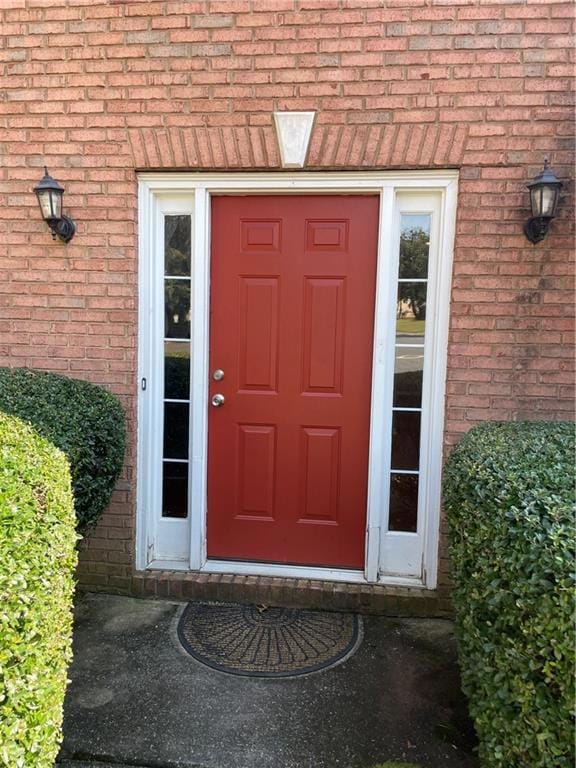4401 Dickens Ct NW Kennesaw, GA 30144
Highlights
- ENERGY STAR Certified Homes
- Deck
- Vaulted Ceiling
- Pitner Elementary School Rated A-
- Wooded Lot
- Oversized primary bedroom
About This Home
Available early/mid October. Traditional home on a quiet cul-de-sac, three bedrooms, two and half baths, two-story entry foyer, formal living room, separate dining room, eat-in kitchen w/ SS appliances, hardwood floors, spacious vaulted ceiling family room w/ decorative fireplace, oversized master upstairs w/ trey ceiling, en suite full bath w/ double vanity, soaking tub, separate shower, walk-in closet, laundry room w/ W/D hookups, bonus walk-in storage closet, two queen-size secondary bedrooms, hallway full bath w/ shower/tub combo, oversized rear exterior deck overlooking private fenced backyard and two-car garage. Conveniently located to schools, dining, shopping and more. Photos show condition prior to improvements. Price and/or availability date may change without notice. This home is AS-IS. Rate advertised is for on-time payment. One-time non-refundable move-in fee due prior to lease commencement. Application fee is non-refundable $65 per adult over 18 years of age. Pets accepted on a case-by-case basis. Lease term is a minimum of 12 months. The management company processes all paperwork.
Home Details
Home Type
- Single Family
Est. Annual Taxes
- $4,169
Year Built
- Built in 1994
Lot Details
- 0.36 Acre Lot
- Cul-De-Sac
- Landscaped
- Level Lot
- Wooded Lot
- Back Yard Fenced
Parking
- 2 Car Attached Garage
- Parking Accessed On Kitchen Level
- Front Facing Garage
- Garage Door Opener
- Driveway Level
Home Design
- Traditional Architecture
- Ridge Vents on the Roof
- Composition Roof
- Brick Front
- HardiePlank Type
Interior Spaces
- 2,054 Sq Ft Home
- 2-Story Property
- Vaulted Ceiling
- Ceiling Fan
- Decorative Fireplace
- Insulated Windows
- Shutters
- Two Story Entrance Foyer
- Great Room with Fireplace
- Living Room
- Formal Dining Room
- Neighborhood Views
Kitchen
- Open to Family Room
- Eat-In Kitchen
- Breakfast Bar
- Gas Range
- Microwave
- Dishwasher
- Stone Countertops
- White Kitchen Cabinets
- Disposal
Flooring
- Wood
- Carpet
- Ceramic Tile
Bedrooms and Bathrooms
- 3 Bedrooms
- Oversized primary bedroom
- Walk-In Closet
- Dual Vanity Sinks in Primary Bathroom
- Separate Shower in Primary Bathroom
- Soaking Tub
Laundry
- Laundry Room
- Laundry on upper level
Home Security
- Carbon Monoxide Detectors
- Fire and Smoke Detector
Eco-Friendly Details
- ENERGY STAR Certified Homes
Outdoor Features
- Deck
- Rain Gutters
Location
- Property is near schools
- Property is near shops
Schools
- Pitner Elementary School
- Palmer Middle School
- North Cobb High School
Utilities
- Forced Air Heating and Cooling System
- Heating System Uses Natural Gas
- Underground Utilities
- Gas Water Heater
- Phone Available
- Cable TV Available
Listing and Financial Details
- Security Deposit $2,100
- $200 Move-In Fee
- 12 Month Lease Term
- $65 Application Fee
- Assessor Parcel Number 20005400480
Community Details
Overview
- Application Fee Required
- Windsor Glen Subdivision
Pet Policy
- Pets Allowed
- Pet Deposit $500
Map
Source: First Multiple Listing Service (FMLS)
MLS Number: 7652168
APN: 20-0054-0-048-0
- 1712 Hickory Heights (Lot 1) Way
- 1625 Hemburg Trace NW Unit 12
- 1803 Crestwood Dr NW
- 1723 Hickory Grove Trail NW
- 459 Current Ct NE
- 1726 Hickory Grove Way NW
- 4414 Declan Dr NW
- 4603 Hickory Run Ct NW
- 1800 Crescent Hill Dr NW
- 1393 Halpern Ln NW
- 1821 Hickory Creek Ct NW
- 3981 Bear Ridge Place NW
- 1839 Tranquil Field Dr NW
- 1833 Hickory Creek Ct NW
- 1924 Paddock Path Dr NW
- 4003 Maple Ridge Ln NW
- 1750 Shiloh Rd NW
- 50 Walton Green Way NW
- 1805 Shiloh Rd NW
- 4508 High Grove Ct NW
- 1737 Hickory Grove Trail NW
- 4523 Hickory Grove Dr NW
- 4527 Hickory Grove Dr NW
- 4583 Hickory Run Ct NW
- 1465 Shiloh Rd NW
- 4753 Limestone Ln NW
- 4166 Glenaire Way NW
- 4168 Glenaire Way NW
- 4150 George Busbee Pkwy
- 4143 Glenaire Way NW
- 2196 Serenity Dr NW
- 1401 Rhododendron Dr NW
- 4045 George Busbee Pkwy NW
- 2205 Serenity Dr NW Unit 3
- 1283 Parkwood Chase NW
- 2417 Serenity Way NW







