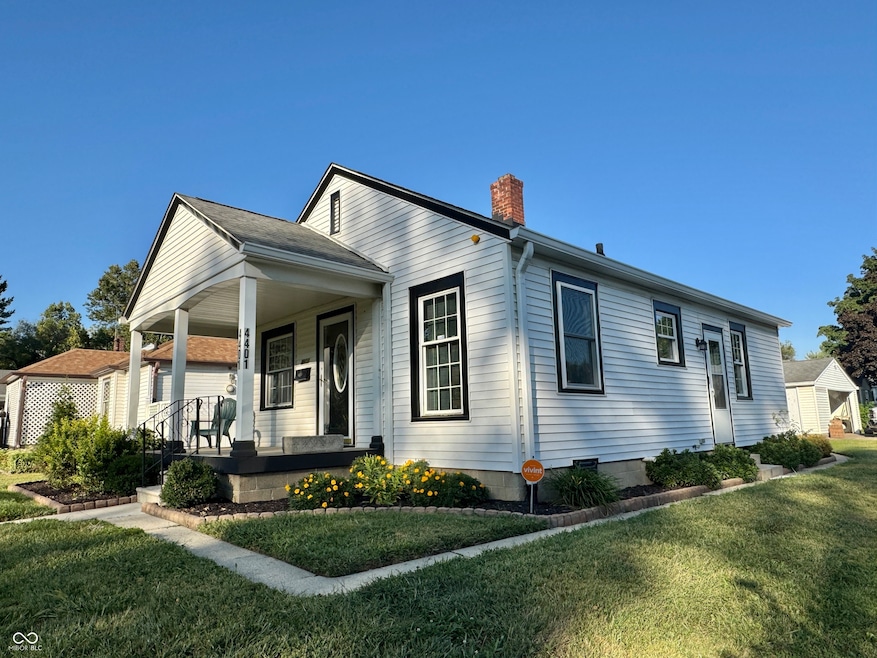
4401 E Pleasant Run Pkwy S Indianapolis, IN 46201
Christian Park NeighborhoodEstimated payment $1,138/month
Highlights
- Wood Flooring
- L-Shaped Dining Room
- 2 Car Detached Garage
- Corner Lot
- No HOA
- Laundry Room
About This Home
Welcome to your dream home at 4401 E Pleasant Run Parkway, Indianapolis, IN 46201-a charming 2-bedroom, 1-bathroom retreat packed with character and modern upgrades, perfectly situated on a spacious corner lot! Step inside to discover gleaming hardwood floors that flow throughout the main living areas, creating a warm and inviting atmosphere. The updated kitchen is a chef's delight, featuring stylish tile flooring, a stunning tile backsplash, and a complete Whirlpool 4-appliance package, ensuring both functionality and flair.The finished basement is a true gem, offering versatile space that could easily serve as a third bedroom or a cozy entertainment hub. Imagine hosting game nights in the bonus room, perfect for a ping pong table or a state-of-the-art entertainment center. The full-size laundry room, complete with an included washer and dryer, adds convenience to your daily routine. A bright skylight enhances the home's airy feel, flooding the space with natural light.Outside, the corner lot provides ample space and curb appeal, complemented by a 2-car detached garage that includes a unique man's den-ideal for a workshop, home office, or relaxation zone. Location is everything, and this home delivers! Enjoy direct access to the scenic Pleasant Run walking trail right out front, perfect for morning jogs or leisurely strolls. Plus, you're just steps away from the highly sought-after Christian Park, a neighborhood favorite for outdoor activities and community events.This move-in-ready gem combines modern upgrades with timeless charm in an unbeatable location. Don't miss your chance to own a slice of Indianapolis paradise-schedule your showing today!
Home Details
Home Type
- Single Family
Est. Annual Taxes
- $2,640
Year Built
- Built in 1942 | Remodeled
Lot Details
- 6,969 Sq Ft Lot
- Corner Lot
Parking
- 2 Car Detached Garage
Home Design
- Bungalow
- Block Foundation
- Aluminum Siding
Interior Spaces
- 1-Story Property
- L-Shaped Dining Room
- Partial Basement
Kitchen
- Gas Oven
- Microwave
- Dishwasher
Flooring
- Wood
- Ceramic Tile
Bedrooms and Bathrooms
- 2 Bedrooms
- 1 Full Bathroom
Laundry
- Laundry Room
- Dryer
- Washer
Utilities
- Forced Air Heating and Cooling System
- Heating system powered by renewable energy
- Gas Water Heater
Community Details
- No Home Owners Association
- Christian Park Subdivision
Listing and Financial Details
- Tax Lot 491009140146000101
- Assessor Parcel Number 491009140146000101
Map
Home Values in the Area
Average Home Value in this Area
Tax History
| Year | Tax Paid | Tax Assessment Tax Assessment Total Assessment is a certain percentage of the fair market value that is determined by local assessors to be the total taxable value of land and additions on the property. | Land | Improvement |
|---|---|---|---|---|
| 2024 | $3,129 | $134,700 | $14,300 | $120,400 |
| 2023 | $3,129 | $128,100 | $14,300 | $113,800 |
| 2022 | $3,437 | $141,800 | $14,300 | $127,500 |
| 2021 | $2,641 | $110,700 | $14,300 | $96,400 |
| 2020 | $2,473 | $103,100 | $7,600 | $95,500 |
| 2019 | $2,302 | $94,000 | $7,600 | $86,400 |
| 2018 | $2,154 | $87,000 | $7,600 | $79,400 |
| 2017 | $1,763 | $79,300 | $7,600 | $71,700 |
| 2016 | $75 | $71,800 | $7,200 | $64,600 |
| 2014 | $59 | $72,800 | $7,200 | $65,600 |
| 2013 | $59 | $78,400 | $7,200 | $71,200 |
Property History
| Date | Event | Price | Change | Sq Ft Price |
|---|---|---|---|---|
| 09/05/2025 09/05/25 | For Sale | $169,900 | +88.8% | $111 / Sq Ft |
| 10/04/2022 10/04/22 | Sold | $90,000 | -14.3% | $59 / Sq Ft |
| 09/19/2022 09/19/22 | Pending | -- | -- | -- |
| 09/14/2022 09/14/22 | For Sale | $105,000 | -- | $68 / Sq Ft |
Purchase History
| Date | Type | Sale Price | Title Company |
|---|---|---|---|
| Warranty Deed | -- | Chicago Title | |
| Warranty Deed | -- | None Available | |
| Interfamily Deed Transfer | -- | None Available | |
| Warranty Deed | -- | None Available |
Similar Homes in Indianapolis, IN
Source: MIBOR Broker Listing Cooperative®
MLS Number: 22060988
APN: 49-10-09-140-146.000-101
- 4119 Brookville Rd
- 267 S Grant Ave
- 264 S Grant Ave
- 4542 Wentworth Blvd
- 4652 Brookville Rd
- 4002 E Pleasant Run Parkway Dr N
- 68 Jenny Ln
- 48 Bankers Ln
- 4114 E Washington St
- 21 N Gladstone Ave
- 21 N Drexel Ave
- 31 N Drexel Ave
- 35 S Bradley Ave
- 41 N Drexel Ave
- 121 N Euclid Ave
- 55 N Chester Ave
- 41 S Sherman Dr
- 103 N Chester Ave
- 533 Temperance Ave
- 4102 Spann Ave
- 4111 E Pleasant Run Parkway South Dr
- 263 S Chester Ave
- 4224 Unit 2 E Washington St
- 4224 Unit 4 E Washington St
- 4502 Unit 3 E Washington St
- 4707 E Washington St Unit 6
- 4626 E Washington St Unit 1
- 102 Wallace Ave
- 302 N Colorado Ave Unit 1
- 418 N Drexel Ave
- 402 N Bradley Ave
- 404 N Riley Ave
- 415 Dequincy St
- 415 Dequincy St
- 5030 E New York St
- 419 N Dequincy St Unit 2
- 428 N Bradley Ave
- 3734 E Vermont St
- 626 N Euclid Ave
- 717 N Emerson Ave






