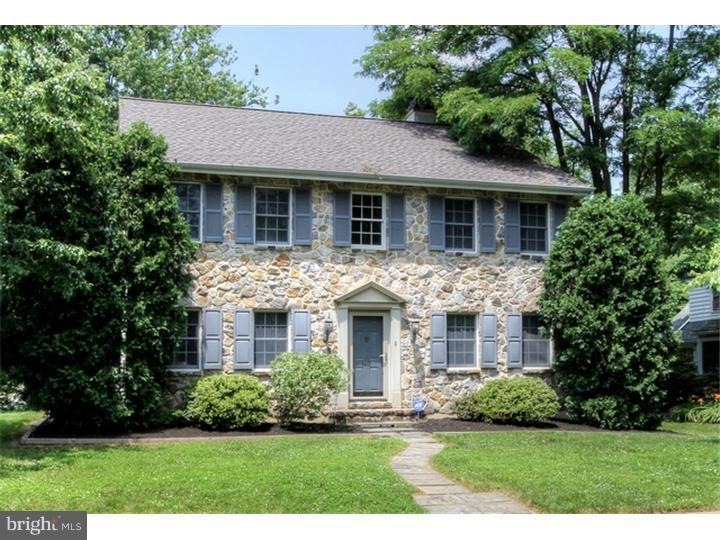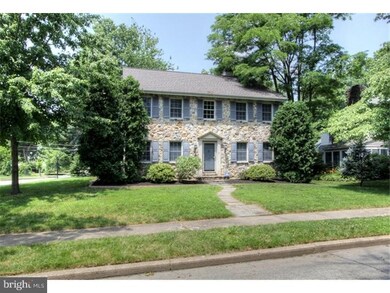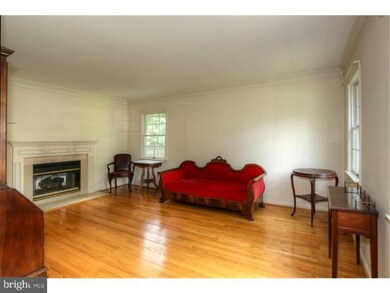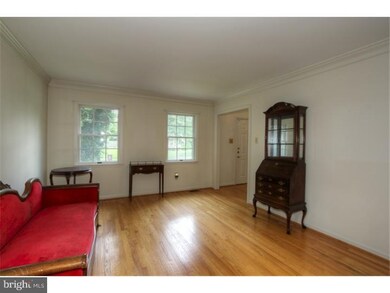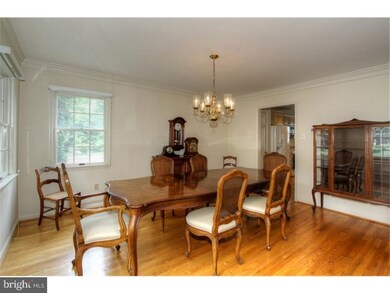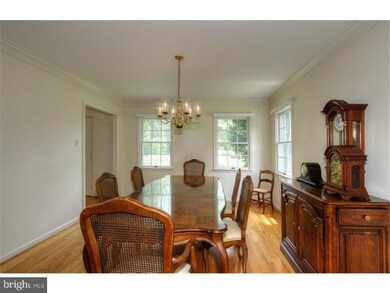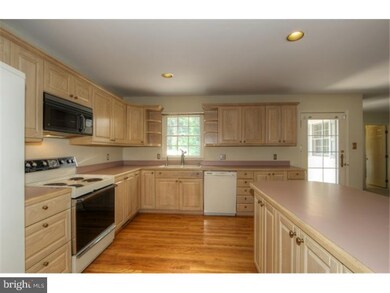
4401 Emerson Rd Wilmington, DE 19802
Brandywine Hills NeighborhoodHighlights
- Colonial Architecture
- Wood Flooring
- 2 Fireplaces
- Pierre S. Dupont Middle School Rated A-
- Attic
- Corner Lot
About This Home
As of August 2020Wonderful floor plan for this younger Brandywine Hills colonial gem. The home is situated in the heart of this whimsical community and nestled in with majestic stone colonials from the 1930's. Stone and stucco exterior. Flagstone walkway, two car side entrance garage, new roof. Flowing floor plan for todays lifestyles including spacious kitchen with large peninsula and open to the great room with fireplace and patio doors to the side yard and side porch. The first floor also boasts laundry, pantry, formal DR and LR with Fireplace. Hardwoods and an open two story center entrance hall. The second floor features generous sized bedrooms, a huge master suite with sitting area, walk in closet and large bathroom. There is a full basement and all systems have been maintained. Estate sale - no disclosures.
Last Agent to Sell the Property
Keller Williams Realty Wilmington Listed on: 06/27/2013

Home Details
Home Type
- Single Family
Est. Annual Taxes
- $2,815
Year Built
- Built in 1990
Lot Details
- 10,019 Sq Ft Lot
- Lot Dimensions are 85x126
- Corner Lot
- Front Yard
- Property is in good condition
- Property is zoned 26R-1
HOA Fees
- $3 Monthly HOA Fees
Parking
- 2 Car Attached Garage
- 3 Open Parking Spaces
- Driveway
Home Design
- Colonial Architecture
- Pitched Roof
- Shingle Roof
- Stone Siding
- Concrete Perimeter Foundation
- Stucco
Interior Spaces
- 2,700 Sq Ft Home
- Property has 2 Levels
- Ceiling height of 9 feet or more
- 2 Fireplaces
- Marble Fireplace
- Stone Fireplace
- Family Room
- Living Room
- Dining Room
- Unfinished Basement
- Basement Fills Entire Space Under The House
- Laundry on main level
- Attic
Kitchen
- Breakfast Area or Nook
- Butlers Pantry
- Built-In Range
- Dishwasher
- Disposal
Flooring
- Wood
- Wall to Wall Carpet
- Tile or Brick
Bedrooms and Bathrooms
- 4 Bedrooms
- En-Suite Primary Bedroom
- En-Suite Bathroom
- 2.5 Bathrooms
Outdoor Features
- Exterior Lighting
- Porch
Utilities
- Central Air
- Heating System Uses Gas
- Baseboard Heating
- Natural Gas Water Heater
- Cable TV Available
Community Details
- Brandywine Hills Subdivision
Listing and Financial Details
- Tax Lot 050
- Assessor Parcel Number 26-009.20-050
Ownership History
Purchase Details
Home Financials for this Owner
Home Financials are based on the most recent Mortgage that was taken out on this home.Purchase Details
Home Financials for this Owner
Home Financials are based on the most recent Mortgage that was taken out on this home.Purchase Details
Home Financials for this Owner
Home Financials are based on the most recent Mortgage that was taken out on this home.Similar Homes in Wilmington, DE
Home Values in the Area
Average Home Value in this Area
Purchase History
| Date | Type | Sale Price | Title Company |
|---|---|---|---|
| Deed | -- | None Available | |
| Deed | $410,000 | None Available | |
| Deed | $410,000 | None Available |
Mortgage History
| Date | Status | Loan Amount | Loan Type |
|---|---|---|---|
| Open | $475,300 | New Conventional | |
| Previous Owner | $389,500 | New Conventional | |
| Previous Owner | $389,000 | New Conventional |
Property History
| Date | Event | Price | Change | Sq Ft Price |
|---|---|---|---|---|
| 08/31/2020 08/31/20 | Sold | $500,000 | +5.3% | $185 / Sq Ft |
| 06/29/2020 06/29/20 | Pending | -- | -- | -- |
| 06/27/2020 06/27/20 | For Sale | $475,000 | +15.9% | $176 / Sq Ft |
| 11/17/2014 11/17/14 | Sold | $410,000 | -2.4% | $152 / Sq Ft |
| 10/02/2014 10/02/14 | Pending | -- | -- | -- |
| 07/10/2014 07/10/14 | Price Changed | $419,900 | -2.1% | $156 / Sq Ft |
| 06/01/2014 06/01/14 | For Sale | $429,000 | +4.6% | $159 / Sq Ft |
| 08/19/2013 08/19/13 | Sold | $410,000 | +2.5% | $152 / Sq Ft |
| 07/30/2013 07/30/13 | Price Changed | $399,999 | 0.0% | $148 / Sq Ft |
| 07/29/2013 07/29/13 | Pending | -- | -- | -- |
| 06/28/2013 06/28/13 | Pending | -- | -- | -- |
| 06/27/2013 06/27/13 | For Sale | $399,999 | -- | $148 / Sq Ft |
Tax History Compared to Growth
Tax History
| Year | Tax Paid | Tax Assessment Tax Assessment Total Assessment is a certain percentage of the fair market value that is determined by local assessors to be the total taxable value of land and additions on the property. | Land | Improvement |
|---|---|---|---|---|
| 2024 | $3,392 | $105,000 | $19,000 | $86,000 |
| 2023 | $3,079 | $105,000 | $19,000 | $86,000 |
| 2022 | $3,113 | $105,000 | $19,000 | $86,000 |
| 2021 | $3,108 | $105,000 | $19,000 | $86,000 |
| 2020 | $3,114 | $105,000 | $19,000 | $86,000 |
| 2019 | $5,224 | $105,000 | $19,000 | $86,000 |
| 2018 | $453 | $105,000 | $19,000 | $86,000 |
| 2017 | $4,935 | $105,000 | $19,000 | $86,000 |
| 2016 | $4,935 | $105,000 | $19,000 | $86,000 |
| 2015 | $4,659 | $105,000 | $19,000 | $86,000 |
| 2014 | $5,690 | $105,000 | $19,000 | $86,000 |
Agents Affiliated with this Home
-

Seller's Agent in 2020
Steven Anzulewicz
Keller Williams Realty Wilmington
(302) 299-1105
30 in this area
132 Total Sales
-

Buyer's Agent in 2020
Heather Palmer
Long & Foster
(302) 229-9438
1 in this area
63 Total Sales
-

Buyer's Agent in 2013
CONNIE WILLIAMS
BHHS Fox & Roach
(302) 494-9967
44 Total Sales
Map
Source: Bright MLS
MLS Number: 1003500592
APN: 26-009.20-050
- 804 W Matson Run Pkwy
- 4102 & 4106 N West St
- 611 W 39th St
- 605 W Lea Blvd
- 201 1/2 Philadelphia Pike Unit 328
- 310 W 37th St
- 4005 Coleridge Rd
- 3609 N Washington St
- 504 Barrett St
- 504 Ruxton Dr
- 26 W 37th St
- 4314 Miller Rd
- 409 S Lynn Dr
- 511 W 35th St
- 4316 Miller Rd
- 4318 Miller Rd
- 104 W 35th St
- 506 W 34th St
- 3211 N Jefferson St
- 3328 N Market St
