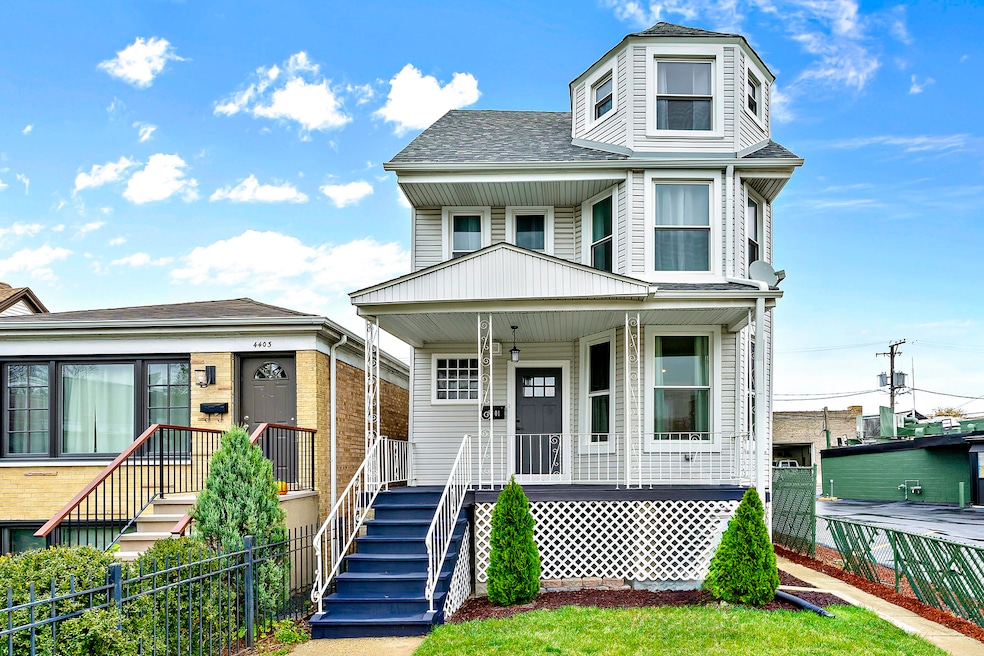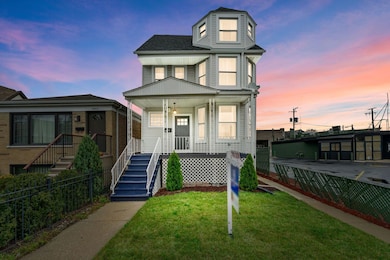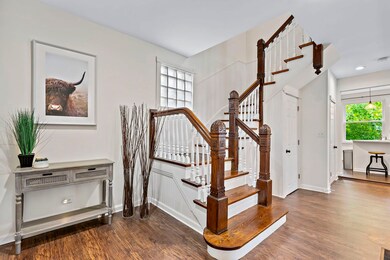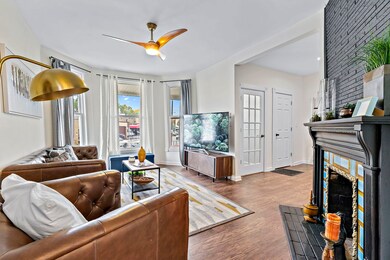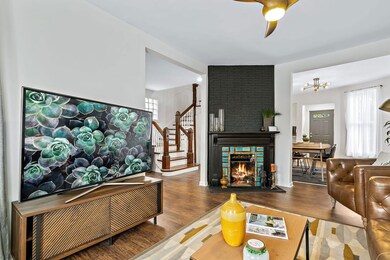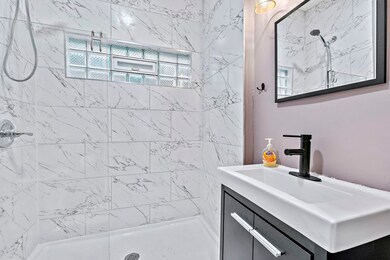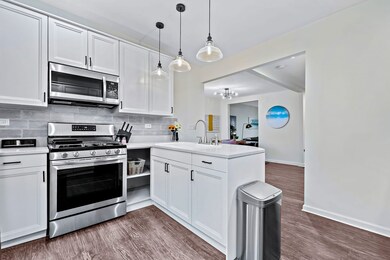
4401 N Keokuk Ave Chicago, IL 60630
Mayfair NeighborhoodHighlights
- Gated Community
- Clubhouse
- Mud Room
- Open Floorplan
- Victorian Architecture
- Sitting Room
About This Home
As of July 2024Natural light abounds in this beautifully-remodeled Victorian in the desirable Old Irving Park/Mayfair neighborhood! Enjoy this mix of modern and vintage, boasting all new modern finishes with a little of the Victorian charm remaining such as the grand, 2-story foyer with ornate oak rail staircase, the quaint and cozy living room with a vintage teal corner deco fireplace. First floor features gracious foyer with French door, walk-in closet, all new vinyl wood flooring; bright and open, Carrera marble kitchen with big picture window, breakfast bar and stainless steel appliances opening to the spacious, separate dining room; second floor features remodeled bath with clawfoot tub, three true bedrooms and generous laundry room with folding counter, sink, shelving and ample cabinetry; 3rd floor boasts sunny, spacious master suite with new, tiled double shower with glass door, tile flooring and expansive walk-in closet! Unfinished, tall, dry basement with drain tile system, work bench, storage and extra space for man cave, arts/crafts or storage galore! New zoned HVAC, tear off roof, mostly new windows, plumbing, electric, full drain tile system with sump pump, and water heater. Fabulous, very accessible Old Irving/Mayfair location! Walking distance to Blue Line and Metra, and easy access to expressway in any direction, blocks to schools, shops (Target), health club, Gompers Park with tennis courts, pool, forest preserve, walking/biking trails, basketball courts, softball fields, soccer, within 5 min drive, and great diversity of restaurants, cafes, nightlife, and so much more! GARAGE SOLD AS IS. Don't miss!
Last Agent to Sell the Property
Coldwell Banker Realty License #475147751 Listed on: 05/08/2024

Home Details
Home Type
- Single Family
Est. Annual Taxes
- $6,874
Year Built
- Built in 1890 | Remodeled in 2021
Lot Details
- Lot Dimensions are 25 x 125
- Paved or Partially Paved Lot
Parking
- 1 Car Detached Garage
- Parking Included in Price
Home Design
- Victorian Architecture
- Asphalt Roof
- Vinyl Siding
Interior Spaces
- 2,563 Sq Ft Home
- 3-Story Property
- Open Floorplan
- Decorative Fireplace
- Insulated Windows
- Mud Room
- Entrance Foyer
- Sitting Room
- Formal Dining Room
- Workshop
- Lower Floor Utility Room
- Storage Room
- Partially Carpeted
- Partially Finished Basement
- Basement Fills Entire Space Under The House
- Unfinished Attic
Kitchen
- Range
- Microwave
- Dishwasher
- Stainless Steel Appliances
Bedrooms and Bathrooms
- 4 Bedrooms
- 4 Potential Bedrooms
- Walk-In Closet
- Bathroom on Main Level
- 3 Full Bathrooms
Laundry
- Laundry on upper level
- Dryer
- Washer
- Sink Near Laundry
Schools
- Belding Elementary School
- Schurz High School
Utilities
- Forced Air Zoned Heating and Cooling System
- Heating System Uses Natural Gas
- Lake Michigan Water
Community Details
- Victorian
- Clubhouse
- Gated Community
Listing and Financial Details
- Homeowner Tax Exemptions
Ownership History
Purchase Details
Home Financials for this Owner
Home Financials are based on the most recent Mortgage that was taken out on this home.Purchase Details
Home Financials for this Owner
Home Financials are based on the most recent Mortgage that was taken out on this home.Purchase Details
Purchase Details
Similar Homes in the area
Home Values in the Area
Average Home Value in this Area
Purchase History
| Date | Type | Sale Price | Title Company |
|---|---|---|---|
| Warranty Deed | $553,000 | None Listed On Document | |
| Deed | $235,000 | Saturn Title Llc | |
| Interfamily Deed Transfer | -- | None Available | |
| Interfamily Deed Transfer | -- | None Available |
Mortgage History
| Date | Status | Loan Amount | Loan Type |
|---|---|---|---|
| Previous Owner | $442,400 | New Conventional | |
| Previous Owner | $222,662 | New Conventional | |
| Previous Owner | $254,000 | Fannie Mae Freddie Mac | |
| Previous Owner | $252,500 | Unknown | |
| Previous Owner | $247,000 | Unknown |
Property History
| Date | Event | Price | Change | Sq Ft Price |
|---|---|---|---|---|
| 07/17/2024 07/17/24 | Sold | $553,000 | 0.0% | $216 / Sq Ft |
| 07/04/2024 07/04/24 | Off Market | $553,000 | -- | -- |
| 06/06/2024 06/06/24 | Pending | -- | -- | -- |
| 06/05/2024 06/05/24 | Pending | -- | -- | -- |
| 05/08/2024 05/08/24 | For Sale | $549,987 | +134.0% | $215 / Sq Ft |
| 11/17/2020 11/17/20 | Sold | $235,000 | -1.7% | $136 / Sq Ft |
| 09/13/2020 09/13/20 | Pending | -- | -- | -- |
| 09/09/2020 09/09/20 | For Sale | $239,000 | +1.7% | $139 / Sq Ft |
| 08/23/2020 08/23/20 | Off Market | $235,000 | -- | -- |
| 08/11/2020 08/11/20 | For Sale | $239,000 | -- | $139 / Sq Ft |
Tax History Compared to Growth
Tax History
| Year | Tax Paid | Tax Assessment Tax Assessment Total Assessment is a certain percentage of the fair market value that is determined by local assessors to be the total taxable value of land and additions on the property. | Land | Improvement |
|---|---|---|---|---|
| 2024 | $6,874 | $43,001 | $10,938 | $32,063 |
| 2023 | $6,874 | $33,283 | $8,750 | $24,533 |
| 2022 | $6,874 | $33,283 | $8,750 | $24,533 |
| 2021 | $6,719 | $33,283 | $8,750 | $24,533 |
| 2020 | $6,199 | $27,716 | $4,218 | $23,498 |
| 2019 | $6,891 | $34,164 | $4,218 | $29,946 |
| 2018 | $7,581 | $38,231 | $4,218 | $34,013 |
| 2017 | $6,842 | $31,662 | $3,750 | $27,912 |
| 2016 | $6,366 | $31,662 | $3,750 | $27,912 |
| 2015 | $5,826 | $31,662 | $3,750 | $27,912 |
| 2014 | $5,603 | $30,068 | $3,437 | $26,631 |
| 2013 | $5,493 | $30,068 | $3,437 | $26,631 |
Agents Affiliated with this Home
-
Nicole Norwalk-Galanis

Seller's Agent in 2024
Nicole Norwalk-Galanis
Coldwell Banker Realty
(847) 322-4287
2 in this area
53 Total Sales
-
Brenda Bustamante

Buyer's Agent in 2024
Brenda Bustamante
Smart Home Realty
(708) 969-8381
1 in this area
14 Total Sales
-
Konstantina Dimitropoulos
K
Seller's Agent in 2020
Konstantina Dimitropoulos
Delta Kappa Realty & Prop. Mng
(773) 716-4200
1 in this area
4 Total Sales
Map
Source: Midwest Real Estate Data (MRED)
MLS Number: 12051206
APN: 13-15-236-017-0000
- 4342 N Kedvale Ave Unit 3A
- 4101 W Montrose Ave
- 4387 N Elston Ave
- 4256 N Keeler Ave
- 4525 N Keystone Ave
- 4416 N Harding Ave Unit 3
- 4504 N Keokuk Ave
- 4225 N Keystone Ave Unit 1C
- 4205 N Kedvale Ave Unit 2B
- 4208 N Kedvale Ave
- 4219 N Keystone Ave Unit 3G
- 4301 W Montrose Ave
- 4232 N Tripp Ave
- 4322 N Kildare Ave
- 3904 W Montrose Ave
- 4615 N Kasson Ave
- 4117 W Berteau Ave Unit 204
- 4328 N Springfield Ave
- 4134 N Keystone Ave Unit 1SE
- 4132 N Keeler Ave
