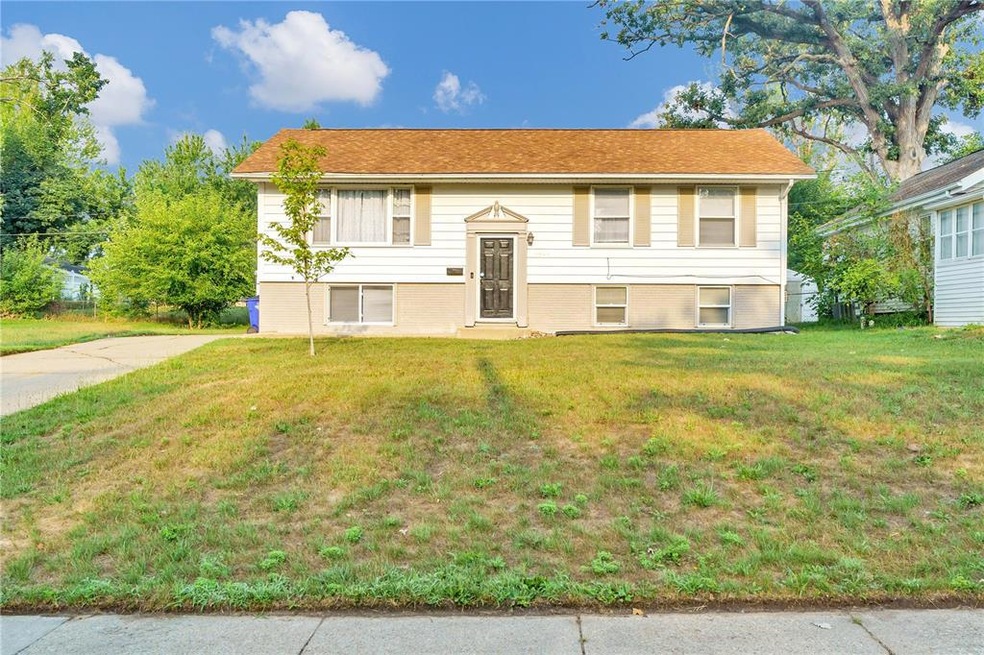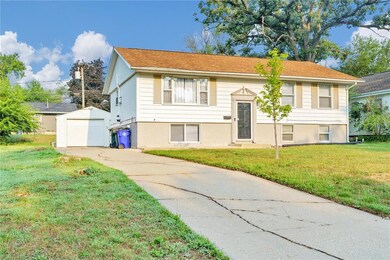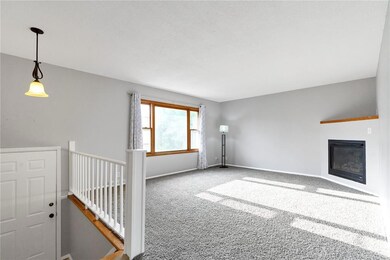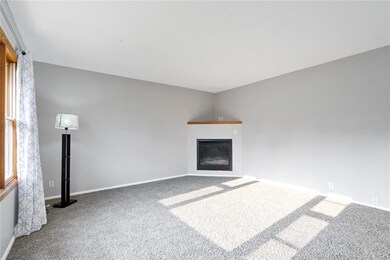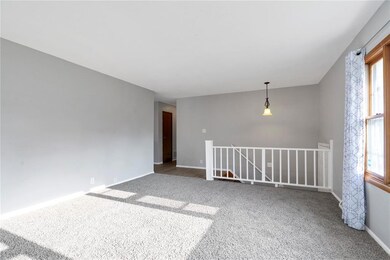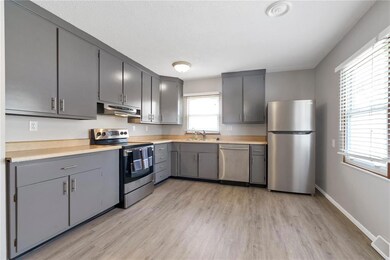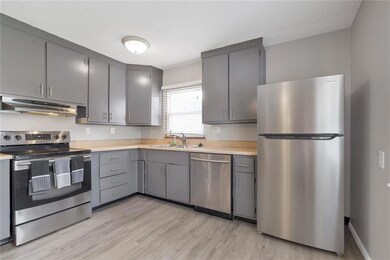
4401 Navajo Dr NE Cedar Rapids, IA 52402
Noelridge Park NeighborhoodHighlights
- Main Floor Primary Bedroom
- Cul-De-Sac
- Combination Kitchen and Dining Room
- 1 Car Detached Garage
- Forced Air Cooling System
- Family Room
About This Home
As of September 2023Key Features:
*5 Bedrooms, 2 Full Baths: This spacious home is thoughtfully designed to accommodate a growing family or those in need of additional space for work and leisure.
*Dual Gas Fireplaces: Revel in the cozy ambiance provided by two gas fireplaces—one on each level of the home—adding a touch of warmth and elegance.
*Updated Flooring and Fresh Paint: Step inside to discover all-new flooring throughout, enhancing the home's aesthetic appeal and creating a fresh, inviting atmosphere. The interior has been newly painted.
*Modern Upgrades: Enjoy the benefits of a newer roof that ensures peace of mind and adds to the home's overall value.
Step outside into your private haven—a sprawling backyard reminiscent of a park. Embrace the tranquility of this space, perfect for outdoor gatherings, gardening, or simply basking in the beauty of nature.
The home's prime location provides easy access to a variety of amenities.
Last Agent to Sell the Property
Keller Williams Legacy Group Listed on: 08/09/2023

Home Details
Home Type
- Single Family
Est. Annual Taxes
- $3,501
Year Built
- 1966
Lot Details
- 8,276 Sq Ft Lot
- Lot Dimensions are 64'x135'
- Cul-De-Sac
- Fenced
- Level Lot
Home Design
- Split Foyer
- Poured Concrete
- Frame Construction
- Aluminum Siding
Interior Spaces
- Gas Fireplace
- Family Room
- Combination Kitchen and Dining Room
- Basement Fills Entire Space Under The House
Kitchen
- Range
- Microwave
- Dishwasher
- Disposal
Bedrooms and Bathrooms
- 5 Bedrooms | 3 Main Level Bedrooms
- Primary Bedroom on Main
Laundry
- Dryer
- Washer
Parking
- 1 Car Detached Garage
- Garage Door Opener
Utilities
- Forced Air Cooling System
- Heating System Uses Gas
- Gas Water Heater
- Cable TV Available
Ownership History
Purchase Details
Home Financials for this Owner
Home Financials are based on the most recent Mortgage that was taken out on this home.Purchase Details
Home Financials for this Owner
Home Financials are based on the most recent Mortgage that was taken out on this home.Purchase Details
Home Financials for this Owner
Home Financials are based on the most recent Mortgage that was taken out on this home.Similar Homes in the area
Home Values in the Area
Average Home Value in this Area
Purchase History
| Date | Type | Sale Price | Title Company |
|---|---|---|---|
| Warranty Deed | $195,000 | None Listed On Document | |
| Warranty Deed | $134,000 | None Available | |
| Warranty Deed | $124,500 | None Available |
Mortgage History
| Date | Status | Loan Amount | Loan Type |
|---|---|---|---|
| Closed | $39,000 | New Conventional | |
| Open | $156,000 | New Conventional | |
| Previous Owner | $20,100 | Purchase Money Mortgage | |
| Previous Owner | $106,250 | Adjustable Rate Mortgage/ARM | |
| Previous Owner | $10,370,000 | Unknown |
Property History
| Date | Event | Price | Change | Sq Ft Price |
|---|---|---|---|---|
| 09/15/2023 09/15/23 | Sold | $195,000 | -2.5% | $107 / Sq Ft |
| 08/11/2023 08/11/23 | Pending | -- | -- | -- |
| 08/09/2023 08/09/23 | For Sale | $200,000 | +49.3% | $110 / Sq Ft |
| 12/12/2014 12/12/14 | Sold | $134,000 | 0.0% | $74 / Sq Ft |
| 10/15/2014 10/15/14 | Pending | -- | -- | -- |
| 09/17/2014 09/17/14 | For Sale | $134,000 | -- | $74 / Sq Ft |
Tax History Compared to Growth
Tax History
| Year | Tax Paid | Tax Assessment Tax Assessment Total Assessment is a certain percentage of the fair market value that is determined by local assessors to be the total taxable value of land and additions on the property. | Land | Improvement |
|---|---|---|---|---|
| 2023 | $3,228 | $166,000 | $32,300 | $133,700 |
| 2022 | $3,004 | $153,000 | $32,300 | $120,700 |
| 2021 | $3,022 | $145,000 | $29,100 | $115,900 |
| 2020 | $3,022 | $137,000 | $24,200 | $112,800 |
| 2019 | $3,004 | $131,300 | $24,200 | $107,100 |
| 2018 | $2,752 | $131,300 | $24,200 | $107,100 |
| 2017 | $2,778 | $127,600 | $24,200 | $103,400 |
| 2016 | $2,692 | $126,600 | $24,200 | $102,400 |
| 2015 | $2,612 | $122,745 | $24,211 | $98,534 |
| 2014 | $2,612 | $122,745 | $24,211 | $98,534 |
| 2013 | $2,556 | $122,745 | $24,211 | $98,534 |
Agents Affiliated with this Home
-
Mark Christianson
M
Seller's Agent in 2023
Mark Christianson
Keller Williams Legacy Group
(319) 329-5770
1 in this area
51 Total Sales
-
Sofia Estores

Buyer's Agent in 2023
Sofia Estores
Epique Realty
(319) 538-4553
1 in this area
34 Total Sales
-
Wendy Votroubek

Seller's Agent in 2014
Wendy Votroubek
SKOGMAN REALTY
(319) 389-7653
2 in this area
261 Total Sales
-
Donna Franks
D
Buyer's Agent in 2014
Donna Franks
IOWA REALTY
1 in this area
22 Total Sales
Map
Source: Cedar Rapids Area Association of REALTORS®
MLS Number: 2305223
APN: 14044-80010-00000
- 1138 Messina Dr NE
- 1006 Messina Dr NE
- 1638 47th St NE
- 4524 Benton St NE
- 1413 Beringer Ct NE
- 1705 Texas Ave NE
- 3642 Redbud Rd NE
- 3815 Oakland Rd NE
- 2222 Evergreen St NE
- 3752 Oakland Rd NE
- 1106 Regent St NE
- 2029 Knollshire Rd NE
- 4449 Northwood Dr NE
- 4633 Northwood Dr NE
- 1033 Clifton St NE
- 1011 Regent St NE
- 2232 Birchwood Dr NE
- Lot 1 N Towne Ct NE
- Lot 9 N Towne Ct NE
- Lot 6 N Towne Ct NE
