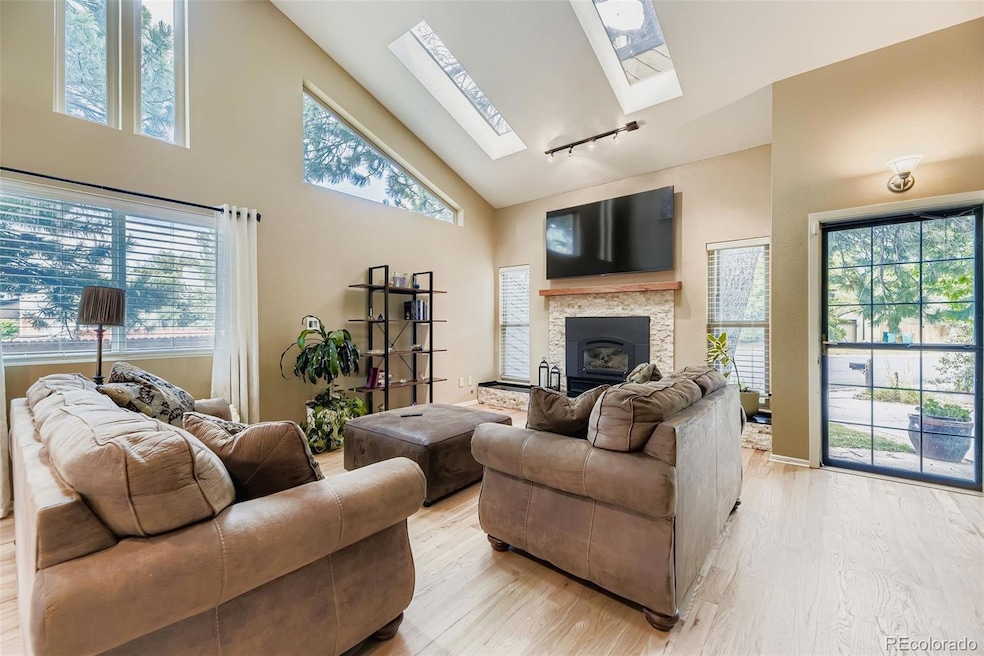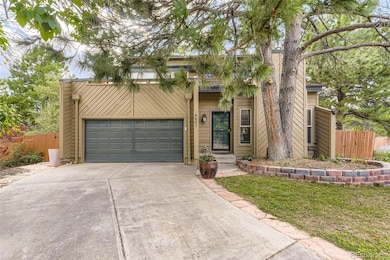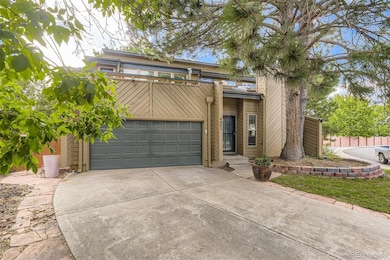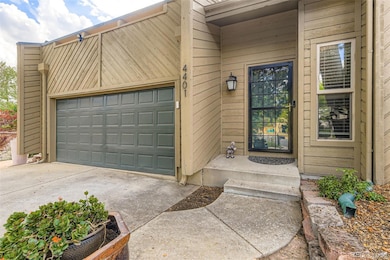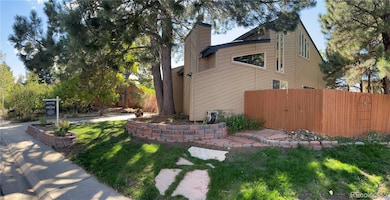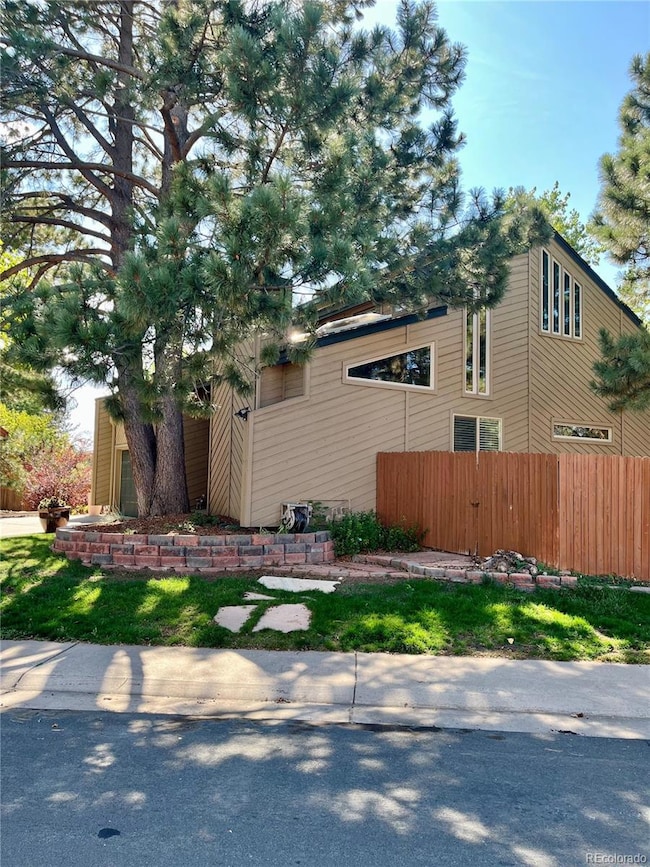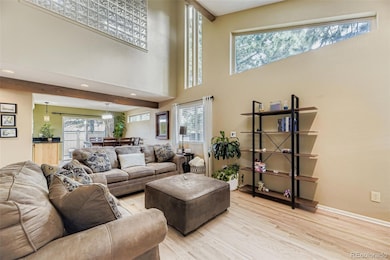4401 S Abilene Cir Aurora, CO 80015
Estimated payment $3,479/month
Highlights
- Deck
- Contemporary Architecture
- Wood Flooring
- Smoky Hill High School Rated A-
- Living Room with Fireplace
- Sun or Florida Room
About This Home
This is a MUST see home! Welcome to this spacious and beautifully updated home in the sought after Cherry Creek Racquet Club Community, one of the most exclusive and quiet neighborhoods within walking distance to Cherry Creek Reservoir. Featuring an open floor plan, this property is sunny and bright offering 4 bedrooms, 4 bathrooms, including dual master suites on the upper level, both with vaulted ceilings and walk-in closets plus the primary suite opens to a charming sunroom with balcony- ideal for a private retreat or morning coffee! Main level bedroom has walkout access to deck. Lower level hosts another bedroom with egress window, oversized family room, bathroom and laundry area. Brand new refinished hardwood flooring and carpet, updated bathrooms with quartz countertops, stainless steel appliances and windows & skylights galore! Enjoy easy living with a low-maintenance, private yard and backyard deck area, perfect for relaxing or entertaining without the hassle!
Listing Agent
New Roots Realty Brokerage Email: traci@newrootsrealty.com License #100074476 Listed on: 08/29/2025
Home Details
Home Type
- Single Family
Est. Annual Taxes
- $3,595
Year Built
- Built in 1982
Lot Details
- 7,754 Sq Ft Lot
- Level Lot
- Front Yard Sprinklers
- Private Yard
HOA Fees
- $17 Monthly HOA Fees
Parking
- 2 Car Attached Garage
Home Design
- Contemporary Architecture
- Frame Construction
Interior Spaces
- 2-Story Property
- Double Pane Windows
- Family Room
- Living Room with Fireplace
- Dining Room
- Sun or Florida Room
- Finished Basement
- 1 Bedroom in Basement
Kitchen
- Range
- Microwave
- Dishwasher
- Disposal
Flooring
- Wood
- Carpet
- Tile
Bedrooms and Bathrooms
Laundry
- Laundry Room
- Dryer
- Washer
Schools
- Sagebrush Elementary School
- Laredo Middle School
- Smoky Hill High School
Additional Features
- Deck
- Forced Air Heating and Cooling System
Community Details
- Cherry Creek Raquet Club Association, Phone Number (303) 680-7295
- Cherry Creek Raquet Club Subdivision
Listing and Financial Details
- Exclusions: Seller's Personal belongings
- Assessor Parcel Number 031680930
Map
Home Values in the Area
Average Home Value in this Area
Tax History
| Year | Tax Paid | Tax Assessment Tax Assessment Total Assessment is a certain percentage of the fair market value that is determined by local assessors to be the total taxable value of land and additions on the property. | Land | Improvement |
|---|---|---|---|---|
| 2024 | $3,279 | $37,446 | -- | -- |
| 2023 | $3,279 | $37,446 | $0 | $0 |
| 2022 | $2,696 | $28,321 | $0 | $0 |
| 2021 | $2,684 | $28,321 | $0 | $0 |
| 2020 | $2,774 | $29,336 | $0 | $0 |
| 2019 | $2,729 | $29,336 | $0 | $0 |
| 2018 | $2,552 | $25,495 | $0 | $0 |
| 2017 | $2,479 | $25,495 | $0 | $0 |
| 2016 | $2,302 | $21,723 | $0 | $0 |
| 2015 | $2,279 | $21,723 | $0 | $0 |
| 2014 | -- | $17,743 | $0 | $0 |
| 2013 | -- | $17,780 | $0 | $0 |
Property History
| Date | Event | Price | List to Sale | Price per Sq Ft |
|---|---|---|---|---|
| 10/31/2025 10/31/25 | Price Changed | $600,000 | -4.0% | $226 / Sq Ft |
| 10/10/2025 10/10/25 | Price Changed | $625,000 | -1.4% | $236 / Sq Ft |
| 09/18/2025 09/18/25 | Price Changed | $634,000 | -2.3% | $239 / Sq Ft |
| 09/05/2025 09/05/25 | Price Changed | $649,000 | -1.7% | $245 / Sq Ft |
| 08/29/2025 08/29/25 | For Sale | $660,000 | -- | $249 / Sq Ft |
Purchase History
| Date | Type | Sale Price | Title Company |
|---|---|---|---|
| Warranty Deed | $475,000 | Heritage Title Company | |
| Interfamily Deed Transfer | -- | None Available | |
| Warranty Deed | $241,650 | -- | |
| Interfamily Deed Transfer | -- | -- | |
| Warranty Deed | $229,900 | North American Title Co | |
| Interfamily Deed Transfer | -- | Stewart Title | |
| Interfamily Deed Transfer | -- | -- | |
| Interfamily Deed Transfer | -- | -- | |
| Deed | -- | -- | |
| Deed | -- | -- | |
| Deed | -- | -- | |
| Deed | -- | -- |
Mortgage History
| Date | Status | Loan Amount | Loan Type |
|---|---|---|---|
| Open | $292,000 | New Conventional | |
| Previous Owner | $193,320 | Purchase Money Mortgage | |
| Previous Owner | $237,256 | FHA | |
| Previous Owner | $183,920 | No Value Available | |
| Previous Owner | $200,000 | Stand Alone First | |
| Previous Owner | $139,000 | No Value Available | |
| Closed | $36,247 | No Value Available |
Source: REcolorado®
MLS Number: 2007344
APN: 2073-07-2-19-001
- 13982 E Stanford Cir Unit N02
- 4538 S Atchison Way
- 4555 S Auckland Ct
- 14086 E Stanford Cir Unit F07
- 4242 S Blackhawk Cir Unit 4D
- 13942 E Princeton Place Unit C
- 4232 S Blackhawk Cir Unit 5D
- 4271 S Blackhawk Cir Unit 2C
- 13950 E Oxford Place Unit A210
- 13950 E Oxford Place Unit B206
- 13950 E Oxford Place Unit B204
- 14180 E Temple Dr Unit R03
- 4501 S Crystal Way Unit C303
- 14028 E Temple Dr
- 14100 E Temple Dr Unit 5
- 4383 S Eagle Cir
- 4643 S Crystal Way Unit D184
- 4074 S Atchison Way Unit 101
- 14490 E Radcliff Dr
- 4066 S Atchison Way Unit 102
- 4538 S Atchison Way
- 4271 S Blackhawk Cir Unit 2C
- 14012 E Tufts Dr
- 14192 E Radcliff Cir
- 4260 S Cimarron Way
- 14110 E Temple Dr Unit X01
- 14120 E Temple Dr Unit Y06
- 14532 E Radcliff Dr
- 4044 S Carson St Unit F
- 14808 E Tufts Ave
- 4943 S Carson St
- 14801 E Penwood Place Unit C
- 4404 S Hannibal Way
- 14762 E Belleview Ave
- 15805 E Oxford Ave
- 3530 S Fairplay Way
- 4174 S Kalispell St
- 3976 S Jasper Ct
- 4262 S Laredo Way
- 3440 S Eagle St Unit 201
