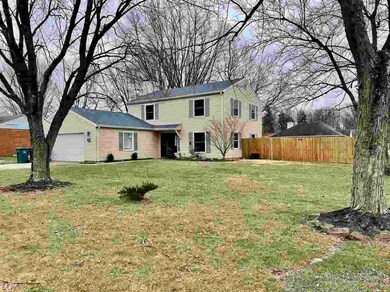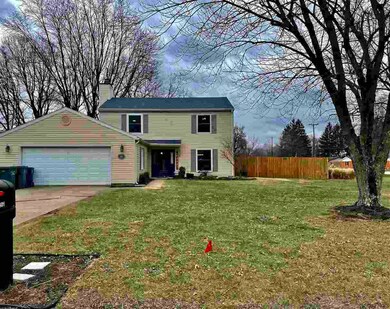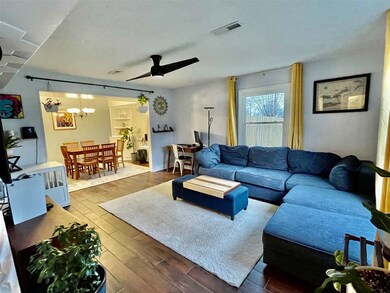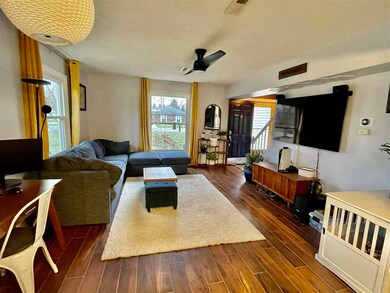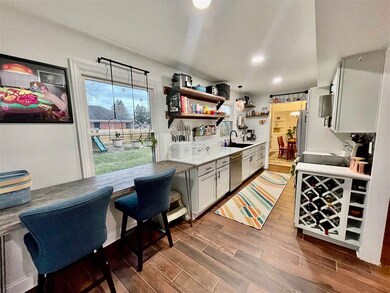
4401 S C St Richmond, IN 47374
Estimated Value: $216,000 - $265,000
Highlights
- Deck
- First Floor Utility Room
- 2 Car Attached Garage
- Main Floor Bedroom
- Porch
- Living Room
About This Home
As of March 2023You will not want to miss your opportunity to own this exceptional SE side home! The home is located within minutes to the mall, restaurants and other shopping. The home is situated on a 1/3 acre corner lot, backyard fenced in with privacy fencing. Shed and playset will stay. Inside, the seller has done major, recent renovations in the kitchen and hall bath, all new main level tile flooring. Laundry room and half bath updated also. See Elly for a full amenities sheet! The home has great flow, natural lighting, and more, spacious master bedroom suite. Contact Elly to schedule your tour today, this one won't last!
Last Agent to Sell the Property
Better Homes and Gardens First Realty Group License #RB14047840 Listed on: 02/09/2023

Home Details
Home Type
- Single Family
Est. Annual Taxes
- $1,462
Year Built
- Built in 1978
Lot Details
- 0.32 Acre Lot
- Lot Dimensions are 45x146
- Privacy Fence
- Wood Fence
- Back Yard Fenced
Home Design
- Slab Foundation
- Shingle Roof
- Vinyl Siding
- Stick Built Home
Interior Spaces
- 1,782 Sq Ft Home
- 2-Story Property
- Wood Burning Fireplace
- Window Treatments
- Family Room
- Living Room
- Dining Room
- First Floor Utility Room
- Washer and Dryer
Kitchen
- Electric Range
- Built-In Microwave
- Dishwasher
- Disposal
Bedrooms and Bathrooms
- 3 Bedrooms
- Main Floor Bedroom
Parking
- 2 Car Attached Garage
- Driveway
Outdoor Features
- Deck
- Porch
Schools
- Charles Elementary School
- Dennis/Test Middle School
- Richmond High School
Utilities
- Central Air
- Heat Pump System
- Electric Water Heater
- Water Softener is Owned
Listing and Financial Details
- $4,140 Seller Concession
Ownership History
Purchase Details
Home Financials for this Owner
Home Financials are based on the most recent Mortgage that was taken out on this home.Purchase Details
Home Financials for this Owner
Home Financials are based on the most recent Mortgage that was taken out on this home.Purchase Details
Purchase Details
Home Financials for this Owner
Home Financials are based on the most recent Mortgage that was taken out on this home.Purchase Details
Home Financials for this Owner
Home Financials are based on the most recent Mortgage that was taken out on this home.Similar Homes in Richmond, IN
Home Values in the Area
Average Home Value in this Area
Purchase History
| Date | Buyer | Sale Price | Title Company |
|---|---|---|---|
| Bennett Michael B | $207,000 | -- | |
| Rinehart Brian P | $115,000 | -- | |
| Talbot Jason M | -- | None Available | |
| Talbot Jason | -- | -- | |
| Talbot Jason | -- | -- |
Mortgage History
| Date | Status | Borrower | Loan Amount |
|---|---|---|---|
| Open | Bennett Michael B | $196,650 | |
| Previous Owner | Rinehart Brian P | $101,236 | |
| Previous Owner | Talbot Jason | $97,000 | |
| Previous Owner | Talbot Jason | $99,500 | |
| Previous Owner | Stelle Andrew Jeffrey | $31,400 |
Property History
| Date | Event | Price | Change | Sq Ft Price |
|---|---|---|---|---|
| 03/17/2023 03/17/23 | Sold | $207,000 | +4.4% | $116 / Sq Ft |
| 02/13/2023 02/13/23 | Pending | -- | -- | -- |
| 02/09/2023 02/09/23 | For Sale | $198,275 | +72.4% | $111 / Sq Ft |
| 12/29/2015 12/29/15 | Sold | $115,000 | -5.7% | $65 / Sq Ft |
| 10/31/2015 10/31/15 | Pending | -- | -- | -- |
| 05/11/2015 05/11/15 | For Sale | $122,000 | -- | $68 / Sq Ft |
Tax History Compared to Growth
Tax History
| Year | Tax Paid | Tax Assessment Tax Assessment Total Assessment is a certain percentage of the fair market value that is determined by local assessors to be the total taxable value of land and additions on the property. | Land | Improvement |
|---|---|---|---|---|
| 2024 | $1,462 | $188,200 | $35,800 | $152,400 |
| 2023 | $1,221 | $122,100 | $31,500 | $90,600 |
| 2022 | $1,202 | $120,200 | $31,500 | $88,700 |
| 2021 | $1,129 | $112,900 | $31,500 | $81,400 |
| 2020 | $1,124 | $112,400 | $31,000 | $81,400 |
| 2019 | $1,096 | $109,600 | $31,000 | $78,600 |
| 2018 | $1,119 | $111,900 | $31,000 | $80,900 |
| 2017 | $1,115 | $111,500 | $31,000 | $80,500 |
| 2016 | $1,091 | $111,500 | $31,000 | $80,500 |
| 2014 | $1,060 | $106,000 | $31,000 | $75,000 |
| 2013 | $1,060 | $105,900 | $31,000 | $74,900 |
Agents Affiliated with this Home
-
Elly Casebolt-Flanagan

Seller's Agent in 2023
Elly Casebolt-Flanagan
Better Homes and Gardens First Realty Group
(765) 220-5632
148 Total Sales
-
Jon Kindred

Buyer's Agent in 2023
Jon Kindred
FC Tucker/Crossroads Real Estate
(765) 465-9409
372 Total Sales
-
Mary Mayberry

Seller's Agent in 2015
Mary Mayberry
Coldwell Banker Lingle
(765) 969-0227
100 Total Sales
Map
Source: Richmond Association of REALTORS®
MLS Number: 10045685
APN: 89-18-02-230-313.000-030
- 4400 Hughes Ln
- 200 S 46th St
- 174 S 45th St
- 8.5+/- ACRES S 37th Street & Backmeyer Rd
- 1100 Kingston Ct
- 1121 Archdale Dr
- 315 Rose Hill Ln
- 2147 N 35th Place
- 417 N 36th St
- 0 Industrial Pkwy Unit 10048533
- 0 Industrial Pkwy Unit 202406115
- 327 Henley Rd S
- 329 Henley Rd
- 3100 Woodgate Way
- 706 Henley Rd
- 3015 Park Ave Unit 33 NORTH 30TH STREET
- 2805 Reeveston Rd
- LOT 28 Forest Glen Estates Edinburgh Dr
- 2834 Heathfield Ln
- 1537 Hunters Pointe Dr

