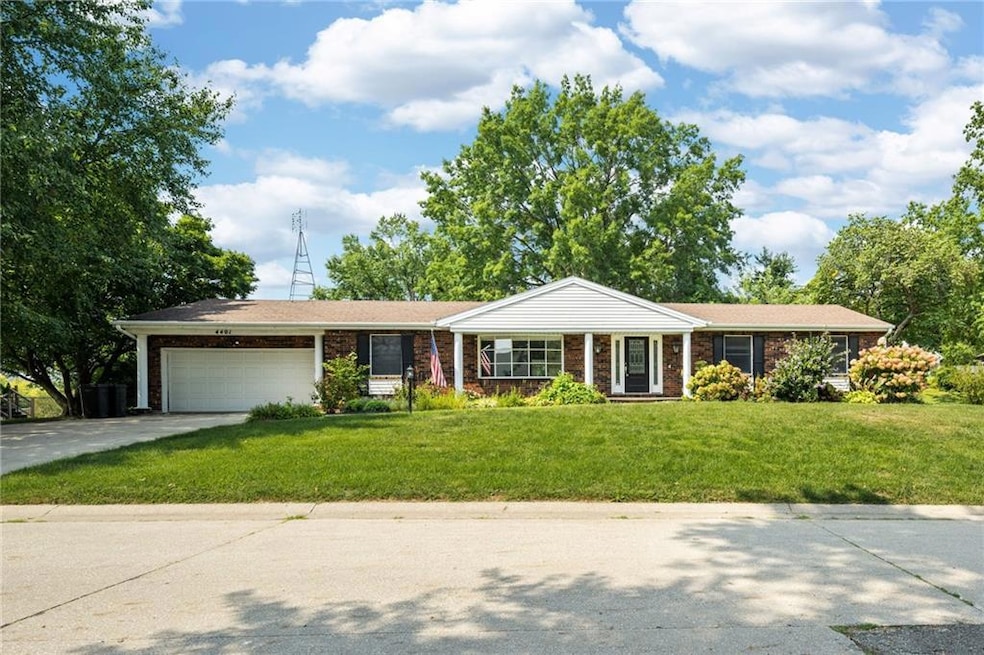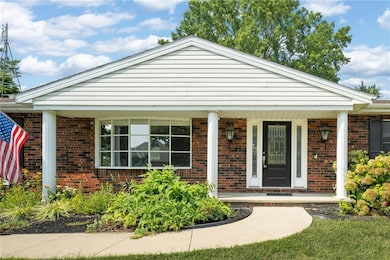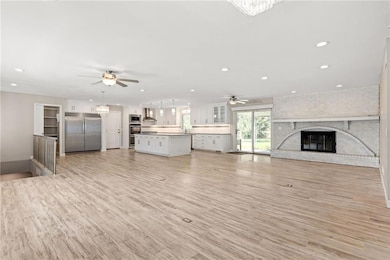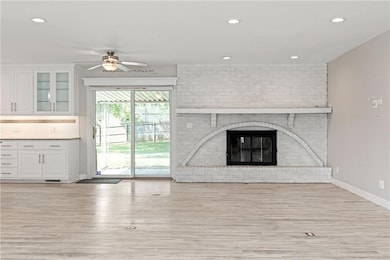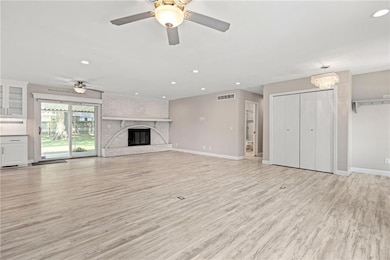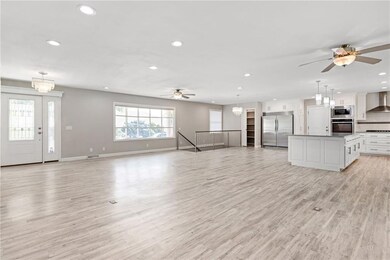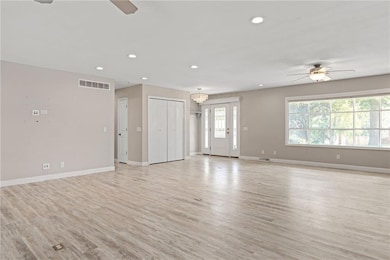4401 S Stonecrest Cir Saint Joseph, MO 64506
East Saint Joseph NeighborhoodEstimated payment $2,213/month
Highlights
- Custom Closet System
- Family Room with Fireplace
- Covered Patio or Porch
- P.S. 107 Thomas A Dooley Rated A-
- Ranch Style House
- Double Oven
About This Home
This is a Short Sale. Beautiful brick ranch in the heart of the Stonecrest neighborhood. This sprawling ranch offers charming curb appeal with its bay window, crisp white trim, and traditional black door with matching shutters. Inside, luxurious updates are found throughout, including a dream kitchen featuring a large island with storage, a commercial-size refrigerator, double oven, pantry, gas cooktop with stainless steel hood, quartz countertops, and ceiling-height cabinets. Luxury VPF flooring flows through the main living area and down the hall. Both full bathrooms have been fully updated—the primary showcases a double vanity and a walk-in shower with a shower panel and multiple shower heads. The spacious family room includes a bar, second fireplace, and an inviting entertaining area. Additional highlights include a large storage area, fully fenced backyard with privacy fencing, and a covered patio accessible from both the main living area and the primary bedroom—perfect for relaxing outdoors.
Listing Agent
Keller Williams KC North Brokerage Phone: 816-694-1309 License #2002006706 Listed on: 09/10/2025

Co-Listing Agent
Keller Williams KC North Brokerage Phone: 816-694-1309 License #2014025131
Home Details
Home Type
- Single Family
Est. Annual Taxes
- $2,416
Year Built
- Built in 1977
Lot Details
- 0.35 Acre Lot
- Privacy Fence
- Wood Fence
- Level Lot
HOA Fees
- $5 Monthly HOA Fees
Parking
- 2 Car Attached Garage
Home Design
- Ranch Style House
- Traditional Architecture
- Composition Roof
Interior Spaces
- Wet Bar
- Ceiling Fan
- Family Room with Fireplace
- 2 Fireplaces
- Living Room with Fireplace
- Open Floorplan
- Carpet
- Fire and Smoke Detector
Kitchen
- Double Oven
- Cooktop
- Dishwasher
- Kitchen Island
- Disposal
Bedrooms and Bathrooms
- 3 Bedrooms
- Custom Closet System
- Walk-In Closet
- 3 Full Bathrooms
Finished Basement
- Basement Fills Entire Space Under The House
- Laundry in Basement
Outdoor Features
- Covered Patio or Porch
Schools
- Bessie Ellison Elementary School
- Central High School
Utilities
- Central Air
- Heating System Uses Natural Gas
Community Details
- Stonecrest Association
- Stonecrest Subdivision
Listing and Financial Details
- Assessor Parcel Number 06-1.0-11-001-001-153.000
- $0 special tax assessment
Map
Home Values in the Area
Average Home Value in this Area
Tax History
| Year | Tax Paid | Tax Assessment Tax Assessment Total Assessment is a certain percentage of the fair market value that is determined by local assessors to be the total taxable value of land and additions on the property. | Land | Improvement |
|---|---|---|---|---|
| 2025 | $2,718 | $37,920 | $6,080 | $31,840 |
| 2024 | $2,415 | $33,690 | $6,080 | $27,610 |
| 2023 | $2,415 | $33,690 | $6,080 | $27,610 |
| 2022 | $2,230 | $33,690 | $6,080 | $27,610 |
| 2021 | $2,239 | $33,690 | $6,080 | $27,610 |
| 2020 | $2,226 | $33,690 | $6,080 | $27,610 |
| 2019 | $2,150 | $33,690 | $6,080 | $27,610 |
| 2018 | $1,941 | $33,690 | $6,080 | $27,610 |
| 2017 | $1,924 | $33,690 | $0 | $0 |
| 2015 | $1,876 | $33,690 | $0 | $0 |
| 2014 | $1,876 | $33,690 | $0 | $0 |
Property History
| Date | Event | Price | List to Sale | Price per Sq Ft | Prior Sale |
|---|---|---|---|---|---|
| 11/21/2025 11/21/25 | Price Changed | $380,000 | -5.0% | $108 / Sq Ft | |
| 11/05/2025 11/05/25 | Price Changed | $400,000 | -2.4% | $114 / Sq Ft | |
| 10/14/2025 10/14/25 | Price Changed | $410,000 | -3.5% | $116 / Sq Ft | |
| 10/02/2025 10/02/25 | Price Changed | $425,000 | -5.6% | $121 / Sq Ft | |
| 09/18/2025 09/18/25 | Price Changed | $450,000 | -5.3% | $128 / Sq Ft | |
| 09/10/2025 09/10/25 | For Sale | $475,000 | +3.5% | $135 / Sq Ft | |
| 06/08/2023 06/08/23 | Sold | -- | -- | -- | View Prior Sale |
| 05/03/2023 05/03/23 | Pending | -- | -- | -- | |
| 04/14/2023 04/14/23 | For Sale | $459,000 | +162.3% | $130 / Sq Ft | |
| 03/05/2014 03/05/14 | Sold | -- | -- | -- | View Prior Sale |
| 02/05/2014 02/05/14 | Pending | -- | -- | -- | |
| 02/03/2014 02/03/14 | For Sale | $175,000 | -- | $49 / Sq Ft |
Purchase History
| Date | Type | Sale Price | Title Company |
|---|---|---|---|
| Warranty Deed | -- | First American Title | |
| Interfamily Deed Transfer | -- | None Available | |
| Deed | -- | -- | |
| Interfamily Deed Transfer | -- | None Available | |
| Warranty Deed | -- | First American Title | |
| Warranty Deed | -- | First American Title |
Mortgage History
| Date | Status | Loan Amount | Loan Type |
|---|---|---|---|
| Open | $470,015 | VA | |
| Previous Owner | $150,183 | FHA |
Source: Heartland MLS
MLS Number: 2574614
APN: 06-1.0-11-001-001-153.000
- 4309 S Stonecrest Cir
- 601 W Stonecrest Cir
- 66 Stonecrest
- 403 N Leonard Rd
- 41 Stonecrest Dr
- 2 Eastwood Dr
- 1118 N Leonard Rd
- 4714 Brookwood Terrace
- 1109 N Leonard Rd
- 4806 Stonecrest Terrace
- 1506 N 43rd St
- 307 Sarah Ln Unit A
- 5014 Mulberry Terrace
- 5016 Mulberry Terrace
- 18 Bear Cir
- 4413 Appletree Ct
- 403 S Belt Hwy
- 1806 N Woodbine Rd
- 711 Trevillian Dr
- 1505 Safari Dr
- 1506 N 43rd St
- 704 S 40th St
- 1601 N 36th St
- 1208 S Belt Hwy
- 505 W Meadow Ln
- 3012 Felix St Unit 4
- 3012 Felix St Unit 2
- 3315 Mitchell Ave
- 3013 Edmond St
- 3514 Monterey St
- 3601 Gene Field Rd
- 2216 S Leonard Rd Unit 1
- 2912 Felix St
- 1915 S 33rd St
- 2321 Ashland Ave Unit 3
- 2121 S Riverside Rd
- 2418 Jules St Unit 2418
- 2517 Olive St
- 148 Park Ln
- 2509 Duncan St
