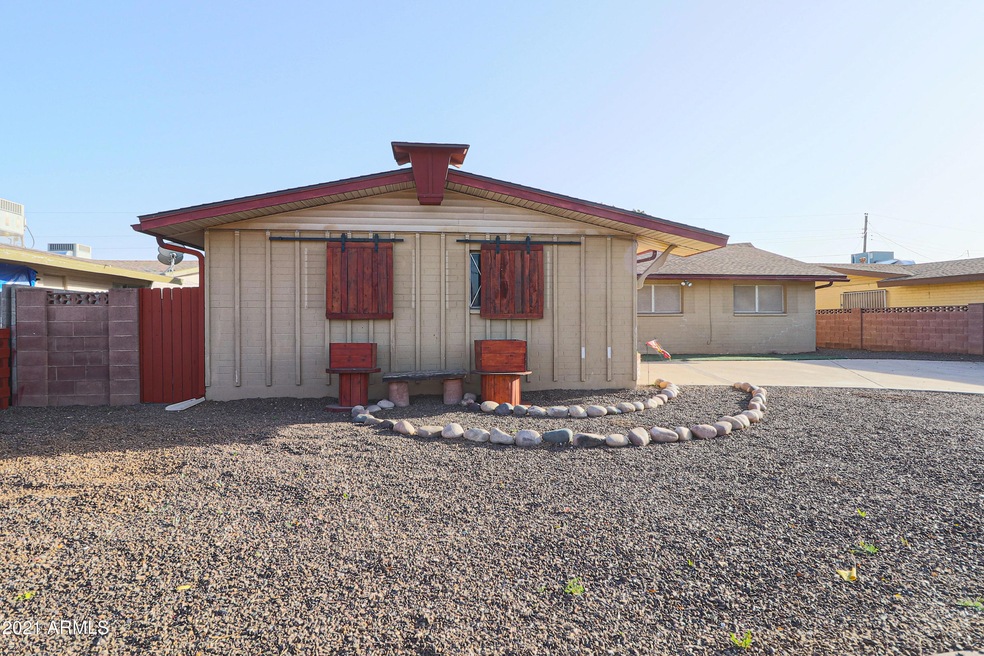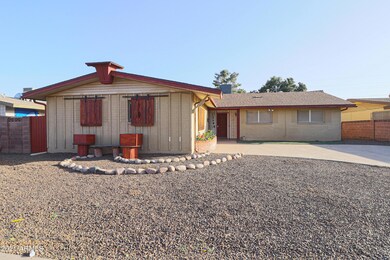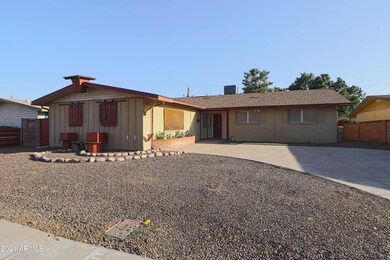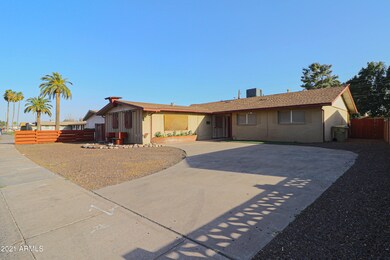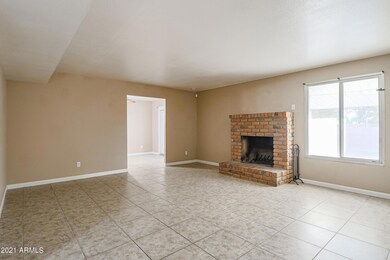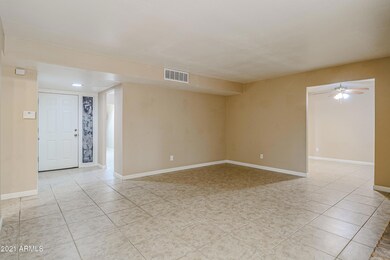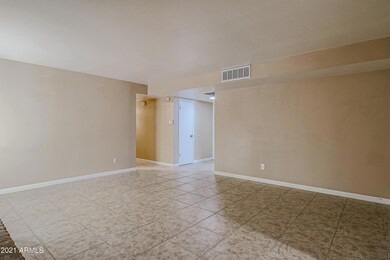
4401 W Keim Dr Glendale, AZ 85301
Highlights
- 1 Fireplace
- Granite Countertops
- Patio
- Phoenix Coding Academy Rated A
- No HOA
- Tile Flooring
About This Home
As of April 2024Come check out this gem of a house located in the heart of Phoenix with easy access to shopping, dinning and entertainment. The house has a spacious, open kitchen with a lot of potential for adding personal touches. The additional 4th bedroom creates a split floorplan and the large family room has a brick fireplace perfect for cozy, cold nights. The property has ideal low-maintenance front and backyards and there is NO HOA. Schedule a showing today!
Last Agent to Sell the Property
My Home Group Real Estate License #SA660626000 Listed on: 03/12/2021

Home Details
Home Type
- Single Family
Est. Annual Taxes
- $1,605
Year Built
- Built in 1962
Lot Details
- 7,096 Sq Ft Lot
- Desert faces the front of the property
- Wood Fence
- Block Wall Fence
Parking
- 2 Open Parking Spaces
Home Design
- Composition Roof
- Block Exterior
Interior Spaces
- 2,179 Sq Ft Home
- 1-Story Property
- Ceiling Fan
- 1 Fireplace
Kitchen
- Built-In Microwave
- Granite Countertops
Flooring
- Laminate
- Tile
Bedrooms and Bathrooms
- 4 Bedrooms
- Remodeled Bathroom
- Primary Bathroom is a Full Bathroom
- 2 Bathrooms
Outdoor Features
- Patio
Schools
- Barcelona Middle School
- Alhambra High School
Utilities
- Refrigerated Cooling System
- Heating Available
- High Speed Internet
- Cable TV Available
Community Details
- No Home Owners Association
- Association fees include no fees
- West Plaza 14A Lot 205 213 & Tr B Subdivision
Listing and Financial Details
- Tax Lot 213
- Assessor Parcel Number 146-29-131
Ownership History
Purchase Details
Home Financials for this Owner
Home Financials are based on the most recent Mortgage that was taken out on this home.Purchase Details
Home Financials for this Owner
Home Financials are based on the most recent Mortgage that was taken out on this home.Purchase Details
Home Financials for this Owner
Home Financials are based on the most recent Mortgage that was taken out on this home.Purchase Details
Home Financials for this Owner
Home Financials are based on the most recent Mortgage that was taken out on this home.Purchase Details
Purchase Details
Home Financials for this Owner
Home Financials are based on the most recent Mortgage that was taken out on this home.Similar Homes in Glendale, AZ
Home Values in the Area
Average Home Value in this Area
Purchase History
| Date | Type | Sale Price | Title Company |
|---|---|---|---|
| Warranty Deed | $408,000 | Pioneer Title Agency | |
| Warranty Deed | $303,500 | Old Republic Title Agency | |
| Warranty Deed | $131,000 | Chicago Title Agency Inc | |
| Warranty Deed | $124,900 | Fidelity National Title Agen | |
| Trustee Deed | $72,500 | None Available | |
| Warranty Deed | $86,000 | Grand Canyon Title Agency In |
Mortgage History
| Date | Status | Loan Amount | Loan Type |
|---|---|---|---|
| Open | $387,600 | New Conventional | |
| Previous Owner | $50,000 | Credit Line Revolving | |
| Previous Owner | $294,566 | FHA | |
| Previous Owner | $127,070 | New Conventional | |
| Previous Owner | $99,920 | New Conventional | |
| Previous Owner | $60,000 | Credit Line Revolving | |
| Previous Owner | $140,400 | Unknown | |
| Previous Owner | $112,000 | Unknown | |
| Previous Owner | $85,840 | FHA |
Property History
| Date | Event | Price | Change | Sq Ft Price |
|---|---|---|---|---|
| 04/10/2024 04/10/24 | Sold | $408,000 | +2.0% | $187 / Sq Ft |
| 03/10/2024 03/10/24 | Pending | -- | -- | -- |
| 03/06/2024 03/06/24 | For Sale | $400,000 | +31.8% | $184 / Sq Ft |
| 04/20/2021 04/20/21 | Sold | $303,500 | -3.7% | $139 / Sq Ft |
| 03/16/2021 03/16/21 | Pending | -- | -- | -- |
| 03/11/2021 03/11/21 | For Sale | $315,000 | +152.2% | $145 / Sq Ft |
| 04/12/2013 04/12/13 | Sold | $124,900 | 0.0% | $61 / Sq Ft |
| 02/28/2013 02/28/13 | Pending | -- | -- | -- |
| 02/23/2013 02/23/13 | For Sale | $124,900 | -- | $61 / Sq Ft |
Tax History Compared to Growth
Tax History
| Year | Tax Paid | Tax Assessment Tax Assessment Total Assessment is a certain percentage of the fair market value that is determined by local assessors to be the total taxable value of land and additions on the property. | Land | Improvement |
|---|---|---|---|---|
| 2025 | $1,620 | $13,180 | -- | -- |
| 2024 | $1,640 | $12,553 | -- | -- |
| 2023 | $1,640 | $25,250 | $5,050 | $20,200 |
| 2022 | $1,628 | $19,680 | $3,930 | $15,750 |
| 2021 | $1,667 | $16,870 | $3,370 | $13,500 |
| 2020 | $1,605 | $15,870 | $3,170 | $12,700 |
| 2019 | $1,593 | $13,660 | $2,730 | $10,930 |
| 2018 | $1,010 | $12,620 | $2,520 | $10,100 |
| 2017 | $1,002 | $10,160 | $2,030 | $8,130 |
| 2016 | $963 | $9,030 | $1,800 | $7,230 |
| 2015 | $931 | $7,650 | $1,530 | $6,120 |
Agents Affiliated with this Home
-
Napoleon Andrews

Seller's Agent in 2024
Napoleon Andrews
Keller Williams Arizona Realty
(602) 247-1445
59 Total Sales
-
Monica Moreno

Buyer's Agent in 2024
Monica Moreno
HomeSmart
(623) 670-0004
142 Total Sales
-
Erika Robledo

Seller's Agent in 2021
Erika Robledo
My Home Group
(602) 410-8935
48 Total Sales
-
Kathy Rios

Buyer's Agent in 2021
Kathy Rios
Russ Lyon Sotheby's International Realty
(602) 291-0695
99 Total Sales
-
Malecia Golf

Seller's Agent in 2013
Malecia Golf
Realty One Group
(480) 707-7212
2 Total Sales
-
Rachel Krill

Buyer's Agent in 2013
Rachel Krill
Real Broker
(928) 246-4714
234 Total Sales
Map
Source: Arizona Regional Multiple Listing Service (ARMLS)
MLS Number: 6205998
APN: 146-29-131
- 4323 W Rose Ln
- 4518 W Rose Ln
- 4219 W Citrus Way
- 4232 W Citrus Way
- 4639 W Keim Dr
- 4568 W Maryland Ave
- 4644 W Berridge Ln
- 5741 N 44th Ln
- 6312 N 41st Ave
- 5742 N 43rd Dr
- 6556 N 43rd Ave
- 6304 N 47th Ave
- 4501 W Mclellan Rd
- 4549 W Mclellan Rd
- 6622 N 43rd Ave
- 5723 N 44th Ln
- 6623 N 44th Ave
- 4608 W Maryland Ave Unit 122
- 4608 W Maryland Ave Unit 126
- 4608 W Maryland Ave Unit 144
