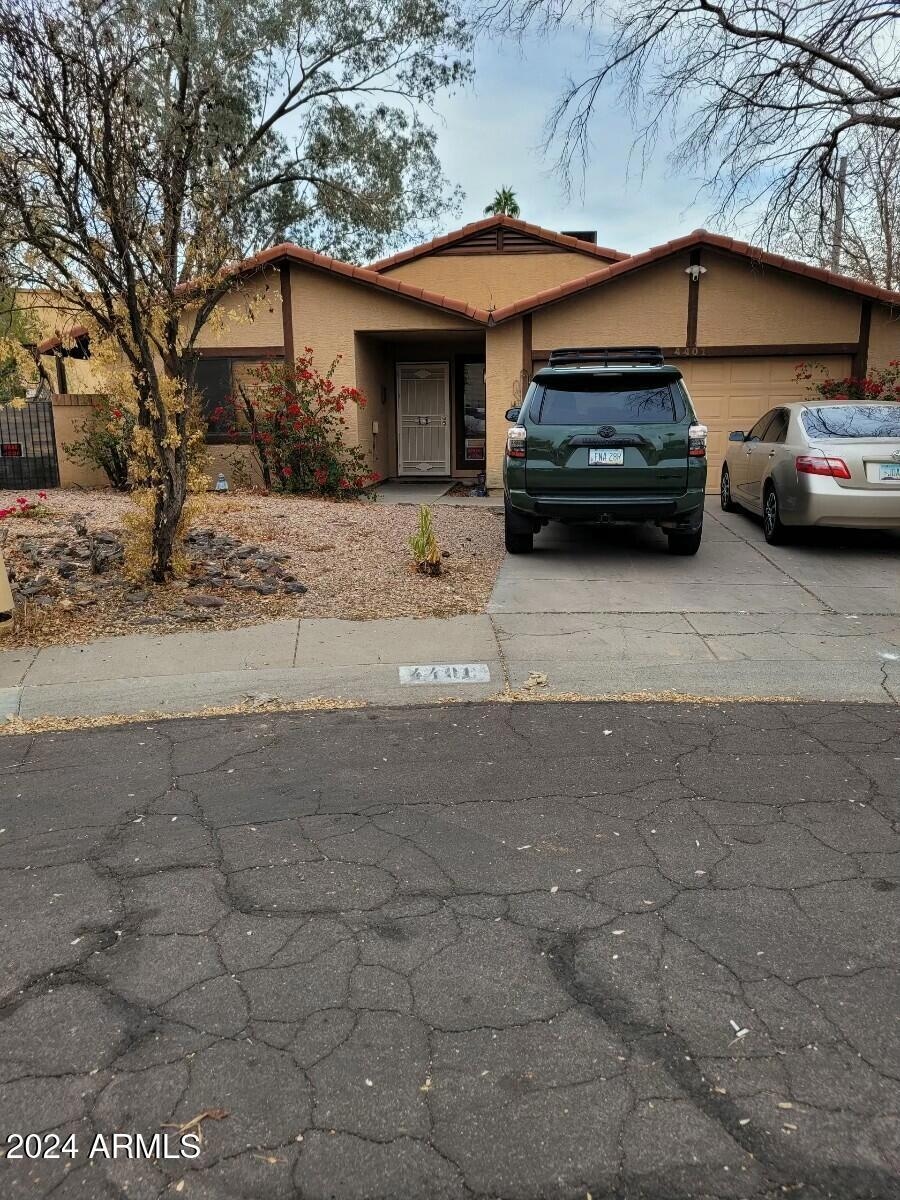
4401 W Mcrae Way Glendale, AZ 85308
Deer Valley NeighborhoodHighlights
- Community Pool
- Racquetball
- Dual Vanity Sinks in Primary Bathroom
- Mountain Shadows Elementary School Rated A-
- Cul-De-Sac
- Kitchen Island
About This Home
As of January 2025This home is located at 4401 W Mcrae Way, Glendale, AZ 85308 and is currently priced at $283,000, approximately $165 per square foot. This property was built in 1985. 4401 W Mcrae Way is a home located in Maricopa County with nearby schools including Mountain Shadows Elementary School, Desert Sky Middle School, and Deer Valley High School.
Last Agent to Sell the Property
Real Broker License #SA666409000 Listed on: 12/17/2024
Home Details
Home Type
- Single Family
Est. Annual Taxes
- $1,555
Year Built
- Built in 1985
Lot Details
- 0.27 Acre Lot
- Cul-De-Sac
- Desert faces the front and back of the property
- Block Wall Fence
HOA Fees
- $57 Monthly HOA Fees
Parking
- 2 Car Garage
Home Design
- Wood Frame Construction
- Composition Roof
- Stucco
Interior Spaces
- 1,705 Sq Ft Home
- 1-Story Property
- Ceiling Fan
- Kitchen Island
Bedrooms and Bathrooms
- 3 Bedrooms
- 2 Bathrooms
- Dual Vanity Sinks in Primary Bathroom
Schools
- Mountain Shadows Elementary School
- Deer Valley High School
Utilities
- Refrigerated and Evaporative Cooling System
- Heating Available
Listing and Financial Details
- Tax Lot 7
- Assessor Parcel Number 206-32-009
Community Details
Overview
- Association fees include ground maintenance
- Village At Canyon Vi Association, Phone Number (480) 941-1077
- Village At Canyon View Subdivision
Recreation
- Racquetball
- Handball Court
- Community Pool
Ownership History
Purchase Details
Home Financials for this Owner
Home Financials are based on the most recent Mortgage that was taken out on this home.Purchase Details
Home Financials for this Owner
Home Financials are based on the most recent Mortgage that was taken out on this home.Similar Homes in Glendale, AZ
Home Values in the Area
Average Home Value in this Area
Purchase History
| Date | Type | Sale Price | Title Company |
|---|---|---|---|
| Warranty Deed | $283,000 | Pioneer Title Agency | |
| Warranty Deed | $283,000 | Pioneer Title Agency | |
| Warranty Deed | $142,000 | Security Title Agency |
Mortgage History
| Date | Status | Loan Amount | Loan Type |
|---|---|---|---|
| Previous Owner | $265,500 | New Conventional | |
| Previous Owner | $90,000 | Credit Line Revolving | |
| Previous Owner | $127,800 | New Conventional |
Property History
| Date | Event | Price | Change | Sq Ft Price |
|---|---|---|---|---|
| 01/16/2025 01/16/25 | Sold | $283,000 | -11.6% | $166 / Sq Ft |
| 01/14/2025 01/14/25 | Price Changed | $320,000 | 0.0% | $188 / Sq Ft |
| 12/19/2024 12/19/24 | Pending | -- | -- | -- |
| 12/17/2024 12/17/24 | For Sale | $320,000 | -- | $188 / Sq Ft |
Tax History Compared to Growth
Tax History
| Year | Tax Paid | Tax Assessment Tax Assessment Total Assessment is a certain percentage of the fair market value that is determined by local assessors to be the total taxable value of land and additions on the property. | Land | Improvement |
|---|---|---|---|---|
| 2025 | $1,555 | $18,069 | -- | -- |
| 2024 | $1,529 | $17,209 | -- | -- |
| 2023 | $1,529 | $32,530 | $6,500 | $26,030 |
| 2022 | $1,472 | $25,070 | $5,010 | $20,060 |
| 2021 | $1,538 | $22,870 | $4,570 | $18,300 |
| 2020 | $1,510 | $21,160 | $4,230 | $16,930 |
| 2019 | $1,463 | $20,680 | $4,130 | $16,550 |
| 2018 | $1,412 | $19,010 | $3,800 | $15,210 |
| 2017 | $1,364 | $16,410 | $3,280 | $13,130 |
| 2016 | $1,287 | $15,530 | $3,100 | $12,430 |
| 2015 | $978 | $13,330 | $2,660 | $10,670 |
Agents Affiliated with this Home
-
Christopher Ellson
C
Seller's Agent in 2025
Christopher Ellson
Real Broker
(480) 948-5554
2 in this area
26 Total Sales
Map
Source: Arizona Regional Multiple Listing Service (ARMLS)
MLS Number: 6796611
APN: 206-32-009
- 18601 N 45th Dr
- 18440 N 43rd Dr
- 4542 W Villa Theresa Dr
- 4436 W Morrow Dr
- 4323 W Villa Theresa Dr
- 18843 N 45th Ave
- 4523 W Bluefield Ave
- 4446 W Kimberly Way
- 4631 W Mcrae Way
- 18206 N 45th Ave
- 18225 N 45th Ave Unit 4
- 4353 W Villa Rita Dr
- 4201 W Renee Dr
- 17866 N 44th Ave
- 19039 N 47th Ave
- 17838 N 45th Ave Unit 3
- 4102 W Bluefield Ave
- 17830 N 45th Ave
- 17802 N 45th Ave
- 17808 N 45th Ave
