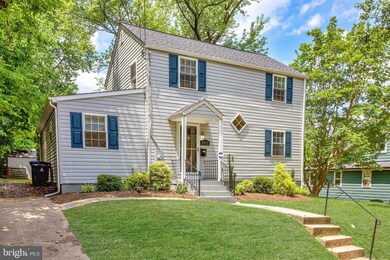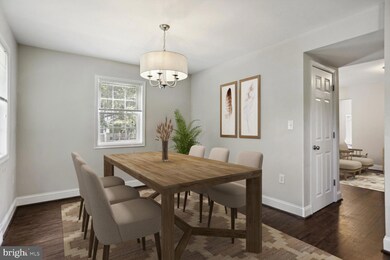
4402 32nd St Mount Rainier, MD 20712
Highlights
- Eat-In Gourmet Kitchen
- Traditional Floor Plan
- Main Floor Bedroom
- Colonial Architecture
- Wood Flooring
- Mud Room
About This Home
As of August 2023Beautiful classic two-story home, recently expanded and modernized for today's discerning buyer. A generous living room graces the front of the home. A mud room and half-bath are immediately adjacent to the living room. Tucked away off the mudroom is an ample (thank you, I don't have to descend to the basement to handle that task) laundry room. Large table-space kitchen with updated white shaker cabinets, granite, subway backsplash, SS appliances, french door fridge with bottom freezer drawer, all connecting directly outdoors to the side porch allowing easy access to the level shady yard. Main level has thoughtfully been expanded to include a spacious owner's suite, private bath and ample closets. Upstairs are 2 additional bedrooms and a full bath. The lowest level has also been maximized with LVP in the common living area, plus a sizable true 4th bedroom with egress and full bath for those weekend guests. All of the baths have been freshened with new ceramic tile and vanities, contemporary light fixtures, chic color palette, and an overall magazine aesthetic. Huge, flat rear yard and private driveway. Just over the DC/MD line, this home is minutes to Michigan Avenue, the dining and shopping conveniences of Brookland, and major commuter Route 50, Route 1, and BW Parkway. Just one mile to Metro!
Home Details
Home Type
- Single Family
Est. Annual Taxes
- $9,197
Year Built
- Built in 1950
Lot Details
- 6,500 Sq Ft Lot
- East Facing Home
- Back Yard Fenced
- Chain Link Fence
- Property is in excellent condition
Home Design
- Colonial Architecture
- Block Foundation
- Blown-In Insulation
- Asphalt Roof
- Vinyl Siding
- Stick Built Home
Interior Spaces
- Property has 3 Levels
- Traditional Floor Plan
- Ceiling Fan
- Double Pane Windows
- Double Hung Windows
- Casement Windows
- Window Screens
- Insulated Doors
- Mud Room
- Family Room
- Living Room
- Combination Kitchen and Dining Room
Kitchen
- Eat-In Gourmet Kitchen
- Electric Oven or Range
- <<builtInMicrowave>>
- Dishwasher
- Stainless Steel Appliances
- Upgraded Countertops
- Disposal
Flooring
- Wood
- Carpet
- Laminate
- Ceramic Tile
Bedrooms and Bathrooms
- En-Suite Primary Bedroom
- En-Suite Bathroom
Laundry
- Laundry on main level
- Front Loading Dryer
- Washer
Finished Basement
- Basement Fills Entire Space Under The House
- Connecting Stairway
- Sump Pump
- Basement Windows
Parking
- 2 Parking Spaces
- Gravel Driveway
- On-Street Parking
Utilities
- Forced Air Heating and Cooling System
- Electric Water Heater
- Municipal Trash
Additional Features
- Energy-Efficient Windows
- Shed
Community Details
- No Home Owners Association
- Mt Rainier Subdivision
Listing and Financial Details
- Assessor Parcel Number 17171968874
Ownership History
Purchase Details
Home Financials for this Owner
Home Financials are based on the most recent Mortgage that was taken out on this home.Purchase Details
Home Financials for this Owner
Home Financials are based on the most recent Mortgage that was taken out on this home.Purchase Details
Home Financials for this Owner
Home Financials are based on the most recent Mortgage that was taken out on this home.Similar Homes in the area
Home Values in the Area
Average Home Value in this Area
Purchase History
| Date | Type | Sale Price | Title Company |
|---|---|---|---|
| Deed | $514,000 | Rgs Title | |
| Interfamily Deed Transfer | -- | Certified Title Corporation | |
| Deed | $380,050 | Multiple |
Mortgage History
| Date | Status | Loan Amount | Loan Type |
|---|---|---|---|
| Previous Owner | $411,200 | New Conventional | |
| Previous Owner | $305,000 | New Conventional | |
| Previous Owner | $304,040 | New Conventional |
Property History
| Date | Event | Price | Change | Sq Ft Price |
|---|---|---|---|---|
| 08/07/2023 08/07/23 | Sold | $514,000 | +3.0% | $265 / Sq Ft |
| 06/22/2023 06/22/23 | For Sale | $499,000 | +31.3% | $257 / Sq Ft |
| 12/28/2018 12/28/18 | Sold | $380,050 | +1.4% | $365 / Sq Ft |
| 10/10/2018 10/10/18 | Pending | -- | -- | -- |
| 10/05/2018 10/05/18 | For Sale | $374,900 | -- | $360 / Sq Ft |
Tax History Compared to Growth
Tax History
| Year | Tax Paid | Tax Assessment Tax Assessment Total Assessment is a certain percentage of the fair market value that is determined by local assessors to be the total taxable value of land and additions on the property. | Land | Improvement |
|---|---|---|---|---|
| 2024 | $10,366 | $487,400 | $135,500 | $351,900 |
| 2023 | $4,825 | $460,067 | $0 | $0 |
| 2022 | $9,137 | $432,733 | $0 | $0 |
| 2021 | $8,715 | $405,400 | $100,200 | $305,200 |
| 2020 | $17,574 | $405,167 | $0 | $0 |
| 2019 | $8,867 | $422,633 | $0 | $0 |
| 2018 | $9,926 | $256,100 | $75,200 | $180,900 |
| 2017 | $4,191 | $221,067 | $0 | $0 |
| 2016 | -- | $186,033 | $0 | $0 |
| 2015 | $3,132 | $151,000 | $0 | $0 |
| 2014 | $3,132 | $151,000 | $0 | $0 |
Agents Affiliated with this Home
-
Donald Patrick Kilner

Seller's Agent in 2023
Donald Patrick Kilner
Real Broker, LLC
(301) 252-9376
1 in this area
46 Total Sales
-
John Kirk

Seller Co-Listing Agent in 2023
John Kirk
Real Broker, LLC
(240) 678-2533
2 in this area
247 Total Sales
-
John Coplen

Buyer's Agent in 2023
John Coplen
Long & Foster
(410) 591-0911
2 in this area
91 Total Sales
-
Jessica Evans

Seller's Agent in 2018
Jessica Evans
Compass
(301) 832-5105
1 in this area
154 Total Sales
Map
Source: Bright MLS
MLS Number: MDPG2081378
APN: 17-1968874






