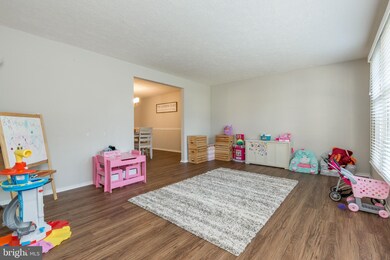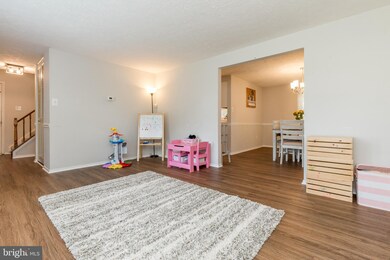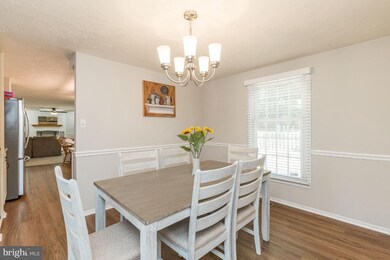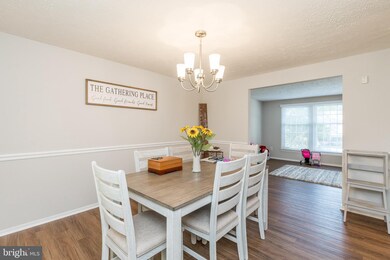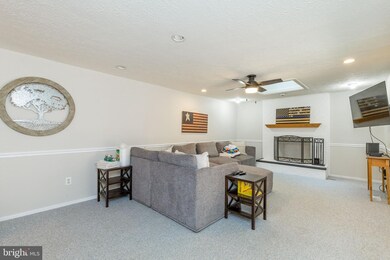
4402 Ashgrove Dr Dumfries, VA 22025
Highlights
- Boat Ramp
- Lake Privileges
- Baseball Field
- Beach
- Colonial Architecture
- 3-minute walk to Anne Moncure Wall Park
About This Home
As of September 2021Stunning SFH in the Montclair neighborhood! This home has been lovingly maintained and is ready for new owners! Fresh paint, gleaming hardwood floors, gourmet kitchen, and much more! With over 4,000 finished sqft, this home offers plenty of room to spread out on three levels. Upon entry, you are welcomed by a formal living room/flex area to the right and a formal dining room/flex space. As you keep moving forward, the space truly opens up and you find a gourmet kitchen with an expansive island, beautiful counters, and hardwood floors. It also includes a large eat-in area with views of the deck and backyard. The spacious great/family room has a gas fireplace and plenty of space to relax or entertain. Upstairs you will find 4 large bedrooms, including a well-appointed owner's suite with a luxurious soaking tub and two separate vanities. The lower level has a finished recreation room, a home theater, a full bath, and an unfinished space which would be perfect for a workout room or additional bedroom. BONUS: Walking distance to Dolphin Beach. Montclair boasts three beaches around a 108ac lake. Boat, swim, picnic in your own backyard.Close to Northern VA Military installations, shopping, and commuter routes to DC. This one won't last long!
Last Agent to Sell the Property
EXP Realty, LLC License #0225064511 Listed on: 08/26/2021

Home Details
Home Type
- Single Family
Est. Annual Taxes
- $5,063
Year Built
- Built in 1977
Lot Details
- 8,612 Sq Ft Lot
- Property is zoned RPC
HOA Fees
- $59 Monthly HOA Fees
Parking
- 2 Car Attached Garage
- Front Facing Garage
Home Design
- Colonial Architecture
- Asphalt Roof
Interior Spaces
- Property has 3 Levels
- Ceiling Fan
- Fireplace Mantel
- Family Room
- Living Room
- Dining Room
- Carpet
- Finished Basement
Kitchen
- Electric Oven or Range
- <<builtInMicrowave>>
- Ice Maker
- Dishwasher
- Disposal
Bedrooms and Bathrooms
- 4 Bedrooms
- En-Suite Primary Bedroom
Outdoor Features
- Lake Privileges
Schools
- Pattie Elementary School
- Graham Park Middle School
- Forest Park High School
Utilities
- Central Heating and Cooling System
- Heat Pump System
- Electric Water Heater
Listing and Financial Details
- Tax Lot 835
- Assessor Parcel Number 8190-35-8475
Community Details
Overview
- Association fees include common area maintenance, management, reserve funds
- Montclair Subdivision
Amenities
- Common Area
Recreation
- Boat Ramp
- Boat Dock
- Pier or Dock
- Beach
- Golf Course Membership Available
- Baseball Field
- Community Basketball Court
- Community Playground
Ownership History
Purchase Details
Home Financials for this Owner
Home Financials are based on the most recent Mortgage that was taken out on this home.Purchase Details
Home Financials for this Owner
Home Financials are based on the most recent Mortgage that was taken out on this home.Purchase Details
Home Financials for this Owner
Home Financials are based on the most recent Mortgage that was taken out on this home.Similar Homes in Dumfries, VA
Home Values in the Area
Average Home Value in this Area
Purchase History
| Date | Type | Sale Price | Title Company |
|---|---|---|---|
| Deed | $525,000 | Mbh Settlement Group Lc | |
| Deed | $435,000 | Stewart Title Guaranty Co | |
| Deed | $183,000 | -- |
Mortgage History
| Date | Status | Loan Amount | Loan Type |
|---|---|---|---|
| Open | $393,750 | New Conventional | |
| Previous Owner | $435,000 | VA | |
| Previous Owner | $10,000 | Unknown | |
| Previous Owner | $125,000 | Credit Line Revolving | |
| Previous Owner | $186,650 | VA |
Property History
| Date | Event | Price | Change | Sq Ft Price |
|---|---|---|---|---|
| 03/02/2022 03/02/22 | Rented | $3,150 | 0.0% | -- |
| 02/24/2022 02/24/22 | Price Changed | $3,150 | -1.6% | $1 / Sq Ft |
| 01/20/2022 01/20/22 | For Rent | $3,200 | 0.0% | -- |
| 01/19/2022 01/19/22 | Price Changed | $3,200 | 0.0% | $1 / Sq Ft |
| 09/24/2021 09/24/21 | Sold | $525,000 | 0.0% | $179 / Sq Ft |
| 08/31/2021 08/31/21 | Pending | -- | -- | -- |
| 08/26/2021 08/26/21 | For Sale | $525,000 | +20.7% | $179 / Sq Ft |
| 04/24/2020 04/24/20 | Sold | $435,000 | -1.1% | $148 / Sq Ft |
| 03/21/2020 03/21/20 | Pending | -- | -- | -- |
| 03/18/2020 03/18/20 | For Sale | $439,900 | 0.0% | $150 / Sq Ft |
| 03/12/2020 03/12/20 | Price Changed | $439,900 | 0.0% | $150 / Sq Ft |
| 04/13/2016 04/13/16 | Rented | $2,200 | 0.0% | -- |
| 04/08/2016 04/08/16 | Under Contract | -- | -- | -- |
| 03/23/2016 03/23/16 | For Rent | $2,200 | -- | -- |
Tax History Compared to Growth
Tax History
| Year | Tax Paid | Tax Assessment Tax Assessment Total Assessment is a certain percentage of the fair market value that is determined by local assessors to be the total taxable value of land and additions on the property. | Land | Improvement |
|---|---|---|---|---|
| 2024 | $5,186 | $521,500 | $205,200 | $316,300 |
| 2023 | $5,101 | $490,200 | $191,800 | $298,400 |
| 2022 | $5,201 | $469,600 | $182,600 | $287,000 |
| 2021 | $5,063 | $413,700 | $165,900 | $247,800 |
| 2020 | $6,051 | $390,400 | $156,500 | $233,900 |
| 2019 | $5,868 | $378,600 | $151,900 | $226,700 |
| 2018 | $4,421 | $366,100 | $146,000 | $220,100 |
| 2017 | $4,340 | $350,600 | $139,000 | $211,600 |
| 2016 | $4,243 | $345,900 | $136,200 | $209,700 |
| 2015 | $4,160 | $343,300 | $134,100 | $209,200 |
| 2014 | $4,160 | $331,800 | $128,900 | $202,900 |
Agents Affiliated with this Home
-
Amie Norris
A
Seller's Agent in 2022
Amie Norris
Samson Properties
(571) 288-3683
5 Total Sales
-
Jennifer Kloppman

Buyer's Agent in 2022
Jennifer Kloppman
Weichert Corporate
(703) 850-7145
74 Total Sales
-
Allen (Lenwood) Johnson

Seller's Agent in 2021
Allen (Lenwood) Johnson
EXP Realty, LLC
(703) 593-4574
569 Total Sales
-
Gaylie Corens

Buyer's Agent in 2021
Gaylie Corens
EXP Realty, LLC
(703) 395-3007
63 Total Sales
-
David Luckenbaugh

Seller's Agent in 2020
David Luckenbaugh
Samson Properties
(703) 402-1492
196 Total Sales
-
Tress Billy

Buyer's Agent in 2016
Tress Billy
Pearson Smith Realty, LLC
(703) 680-2631
49 Total Sales
Map
Source: Bright MLS
MLS Number: VAPW2006784
APN: 8190-35-8475
- 4411 Boxwood Dr
- 15978 Cove Ln
- 4499 Larchmont Ct
- 15807 Marlington Dr
- 15915 Marlington Dr
- 16191 Sheffield Dr
- 4098 Camelot Ct
- 15894 Northgate Dr
- 16204 Sheffield Dr
- 15685 Thistle Ct
- 15899 Nightingale Place
- 15712 Brandywine Rd
- 16082 Deer Park Dr
- 16080 Deer Park Dr
- 15509 Ridgecrest Dr
- 4893 Benecia Ln
- 15525 Yorktown Dr
- 4696 Fishermans Cove
- 15969 Dumfries Rd
- 15425 Beachview Dr

