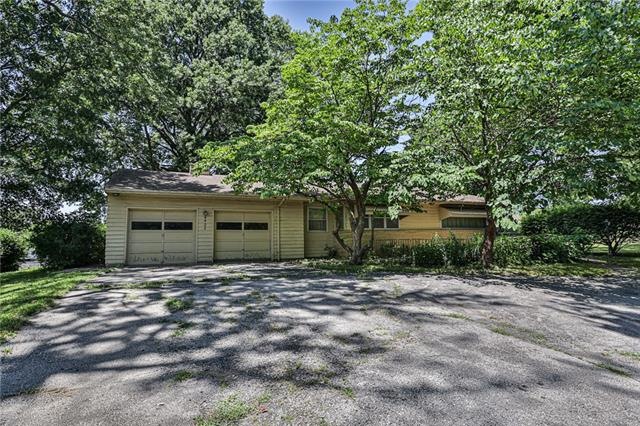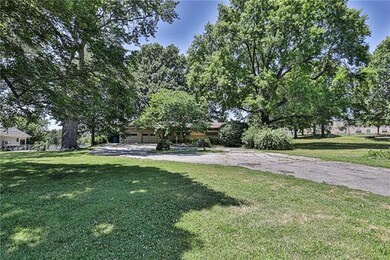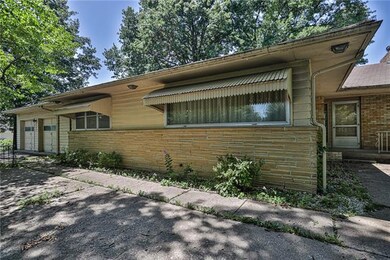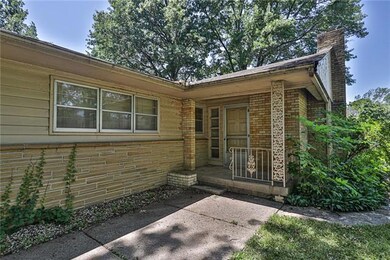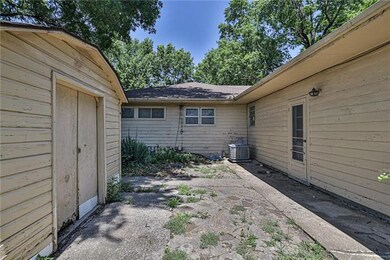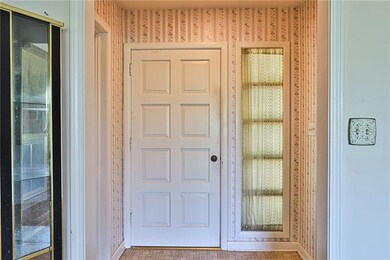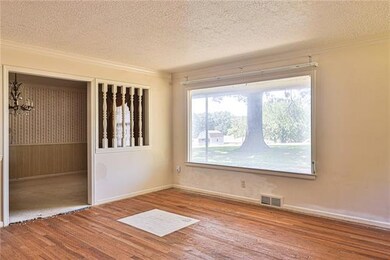
4402 S Phelps Rd Independence, MO 64055
Southern NeighborhoodHighlights
- 63,041 Sq Ft lot
- 1 Fireplace
- 2 Car Attached Garage
- Ranch Style House
- No HOA
- Forced Air Heating and Cooling System
About This Home
As of February 2023This retro home is calling your name! Located in a great neighborhood and has ample amount of privacy. Although this home needs some TLC it still offers so much. The large windows throughout the home fill it with natural light like no other. Beautiful brick, wood-burning fireplace to warm you during the cold months. Both bathrooms will need to be completely redone so bring your creativity! The unfinished basement would be perfect for storage or can be finished. Situated on over an acre this backyard has a ton of potential for whatever your heart desires. Investor special!
Last Agent to Sell the Property
RE/MAX Heritage License #2009020578 Listed on: 07/01/2022

Home Details
Home Type
- Single Family
Est. Annual Taxes
- $2,469
Year Built
- Built in 1955
Parking
- 2 Car Attached Garage
Home Design
- Ranch Style House
- Traditional Architecture
- Brick Frame
- Composition Roof
Interior Spaces
- 1,923 Sq Ft Home
- 1 Fireplace
- Unfinished Basement
Bedrooms and Bathrooms
- 3 Bedrooms
- 3 Full Bathrooms
Schools
- William Southern Elementary School
- Truman High School
Additional Features
- 1.45 Acre Lot
- Forced Air Heating and Cooling System
Community Details
- No Home Owners Association
Listing and Financial Details
- Assessor Parcel Number 33-620-04-21-02-0-00-000
Ownership History
Purchase Details
Purchase Details
Home Financials for this Owner
Home Financials are based on the most recent Mortgage that was taken out on this home.Purchase Details
Home Financials for this Owner
Home Financials are based on the most recent Mortgage that was taken out on this home.Purchase Details
Similar Homes in Independence, MO
Home Values in the Area
Average Home Value in this Area
Purchase History
| Date | Type | Sale Price | Title Company |
|---|---|---|---|
| Warranty Deed | -- | Security Title | |
| Warranty Deed | -- | -- | |
| Personal Reps Deed | -- | -- | |
| Interfamily Deed Transfer | -- | None Available |
Mortgage History
| Date | Status | Loan Amount | Loan Type |
|---|---|---|---|
| Previous Owner | $286,110 | Credit Line Revolving | |
| Previous Owner | $260,000 | New Conventional |
Property History
| Date | Event | Price | Change | Sq Ft Price |
|---|---|---|---|---|
| 02/13/2023 02/13/23 | Sold | -- | -- | -- |
| 12/13/2022 12/13/22 | Pending | -- | -- | -- |
| 12/07/2022 12/07/22 | Price Changed | $327,900 | -3.0% | $171 / Sq Ft |
| 11/02/2022 11/02/22 | For Sale | $337,900 | +69.8% | $176 / Sq Ft |
| 09/15/2022 09/15/22 | Sold | -- | -- | -- |
| 08/22/2022 08/22/22 | Pending | -- | -- | -- |
| 08/03/2022 08/03/22 | For Sale | $199,000 | 0.0% | $103 / Sq Ft |
| 07/11/2022 07/11/22 | Pending | -- | -- | -- |
| 07/01/2022 07/01/22 | For Sale | $199,000 | -- | $103 / Sq Ft |
Tax History Compared to Growth
Tax History
| Year | Tax Paid | Tax Assessment Tax Assessment Total Assessment is a certain percentage of the fair market value that is determined by local assessors to be the total taxable value of land and additions on the property. | Land | Improvement |
|---|---|---|---|---|
| 2024 | $3,795 | $56,050 | $21,780 | $34,270 |
| 2023 | $3,795 | $56,050 | $11,396 | $44,654 |
| 2022 | $2,470 | $33,440 | $11,771 | $21,669 |
| 2021 | $2,469 | $33,440 | $11,771 | $21,669 |
| 2020 | $2,218 | $29,181 | $11,771 | $17,410 |
| 2019 | $2,182 | $29,181 | $11,771 | $17,410 |
| 2018 | $1,908 | $24,361 | $3,563 | $20,798 |
| 2017 | $1,879 | $24,361 | $3,563 | $20,798 |
| 2016 | $1,879 | $23,750 | $8,415 | $15,335 |
| 2014 | $1,882 | $24,320 | $8,170 | $16,150 |
Agents Affiliated with this Home
-
Shaun Ashley

Seller's Agent in 2023
Shaun Ashley
RE/MAX Heritage
(816) 583-0977
8 in this area
412 Total Sales
-
Jason Fleener

Buyer's Agent in 2023
Jason Fleener
Platinum Realty LLC
1 in this area
42 Total Sales
-
David Wiesemann

Seller's Agent in 2022
David Wiesemann
RE/MAX Heritage
(816) 309-9445
3 in this area
106 Total Sales
Map
Source: Heartland MLS
MLS Number: 2391261
APN: 33-620-04-21-02-0-00-000
- 4336 S Dover Ave
- 15307 E 44th Terrace S
- 15378 E 45th St S
- 15398 E 45th Place S
- 15405 E 43rd Terrace S
- 15008 E 43rd St S
- 15503 E 44th St S
- 4309 S Cromwell Dr
- 4305 S Cromwell Dr
- 4573 S Saville Ct
- 14601 E 44th St S
- 4222 E 42nd Street Ct
- 15150 Highway 40 W
- 15010 Highway 40 W
- 14508 E 43rd St S
- 4309 S Huntington Way
- 15007 E 41st St S
- 4220 S Hocker Dr
- 14617 E 41st St S
- 4328 S Brentwood St
