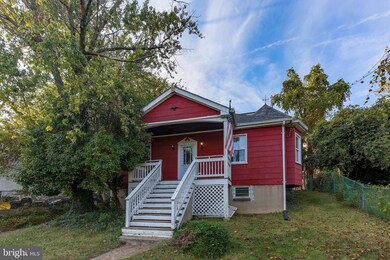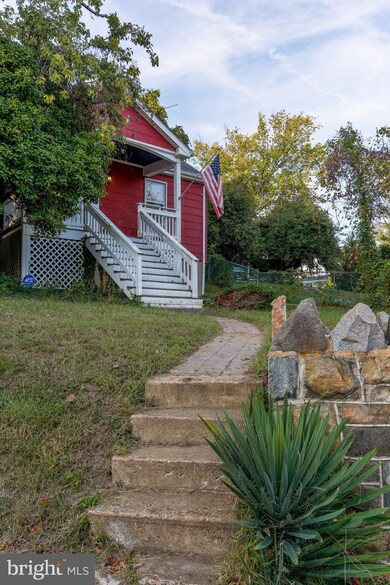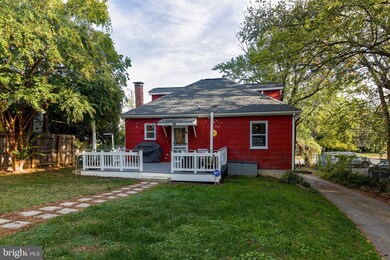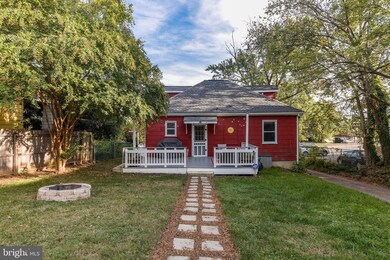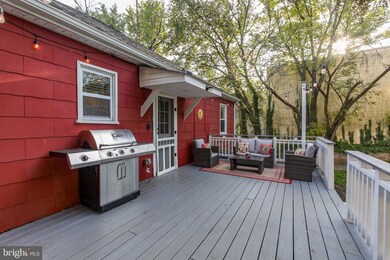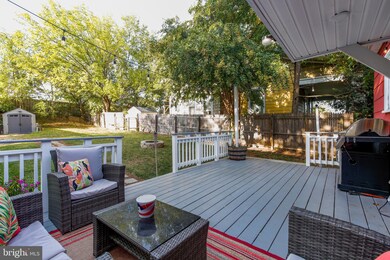
4402 Washington Blvd Halethorpe, MD 21227
Estimated Value: $334,000 - $381,000
Highlights
- Cape Cod Architecture
- Private Lot
- No HOA
- Deck
- Workshop
- Stainless Steel Appliances
About This Home
As of January 2022Charming cape cod on a large private lot! No HOA! This lovely 3 bedroom, 2 full bath home features an updated kitchen with white shaker cabinets, butcher block countertops, stainless steel appliances including a one year old french door refrigerator and fresh tile backsplash. Extra large double bowl farmhouse sink with a detached sprayer is perfectly placed for full view of the backyard. Neutral tones throughout the home invokes a warm and relaxed atmosphere. Main level has two bedrooms with brand new carpet (10/13/2021) and an updated full bathroom with double vanity and shower. Living room has an abundance of natural light with a spacious entry way for the front door. Upstairs master bedroom has a full bath with tub and single vanity, all recently updated. Upstairs bedroom does not currently have a door, but can be easily installed if needed. Back deck is wonderful for entertaining and there is a fire pit just steps away. Newer outdoor shed perfect for lawn mower storage. Driveway has a turn around and mirror at entry for easy and safe exit onto the boulevard. Hot water heater 2008, HVAC 2019, roof one year old with transferable warranty and a new water line from main to house. Big tickets items have been taken care of. Easy to show! Schedule online!
Home Details
Home Type
- Single Family
Est. Annual Taxes
- $2,948
Year Built
- Built in 1950
Lot Details
- 8,910 Sq Ft Lot
- Stone Retaining Walls
- Private Lot
- Secluded Lot
- Back Yard
- Ground Rent of $90 semi-annually
Home Design
- Cape Cod Architecture
- Block Foundation
- Poured Concrete
- Asbestos
Interior Spaces
- 1,365 Sq Ft Home
- Property has 2 Levels
- Ceiling Fan
- Combination Kitchen and Dining Room
Kitchen
- Gas Oven or Range
- Built-In Microwave
- Dishwasher
- Stainless Steel Appliances
- Disposal
Bedrooms and Bathrooms
Laundry
- Dryer
- Washer
Unfinished Basement
- Interior Basement Entry
- Workshop
Parking
- 4 Parking Spaces
- 4 Driveway Spaces
Outdoor Features
- Deck
- Exterior Lighting
- Shed
- Porch
Schools
- Halethorpe Elementary School
- Arbutus Middle School
- Lansdowne High & Academy Of Finance
Utilities
- Forced Air Heating and Cooling System
- Natural Gas Water Heater
Community Details
- No Home Owners Association
- Halethorpe Subdivision
Listing and Financial Details
- Tax Lot 529
- Assessor Parcel Number 04131319510600
Ownership History
Purchase Details
Home Financials for this Owner
Home Financials are based on the most recent Mortgage that was taken out on this home.Purchase Details
Home Financials for this Owner
Home Financials are based on the most recent Mortgage that was taken out on this home.Purchase Details
Similar Homes in the area
Home Values in the Area
Average Home Value in this Area
Purchase History
| Date | Buyer | Sale Price | Title Company |
|---|---|---|---|
| Palecek Joseph | $205,000 | -- | |
| Hanna John T | $7,500 | -- |
Mortgage History
| Date | Status | Borrower | Loan Amount |
|---|---|---|---|
| Open | Palecek Joseph | $206,708 | |
| Closed | Palecek Joseph | $205,350 | |
| Closed | Palecek Joseph | -- | |
| Closed | Palecek Joseph | $205,350 | |
| Previous Owner | Bieniek Tomasz | $100,152 |
Property History
| Date | Event | Price | Change | Sq Ft Price |
|---|---|---|---|---|
| 01/28/2022 01/28/22 | Sold | $289,500 | +1.6% | $212 / Sq Ft |
| 10/30/2021 10/30/21 | Price Changed | $284,900 | +3.6% | $209 / Sq Ft |
| 10/28/2021 10/28/21 | Price Changed | $275,000 | -8.0% | $201 / Sq Ft |
| 10/15/2021 10/15/21 | For Sale | $299,000 | +45.9% | $219 / Sq Ft |
| 10/05/2017 10/05/17 | Sold | $205,000 | -4.7% | $150 / Sq Ft |
| 08/19/2017 08/19/17 | Pending | -- | -- | -- |
| 06/27/2017 06/27/17 | Price Changed | $215,000 | -4.4% | $158 / Sq Ft |
| 05/17/2017 05/17/17 | For Sale | $225,000 | +120.6% | $165 / Sq Ft |
| 01/14/2015 01/14/15 | Sold | $102,000 | +2.1% | $75 / Sq Ft |
| 12/05/2014 12/05/14 | Pending | -- | -- | -- |
| 11/12/2014 11/12/14 | For Sale | $99,900 | -- | $73 / Sq Ft |
Tax History Compared to Growth
Tax History
| Year | Tax Paid | Tax Assessment Tax Assessment Total Assessment is a certain percentage of the fair market value that is determined by local assessors to be the total taxable value of land and additions on the property. | Land | Improvement |
|---|---|---|---|---|
| 2024 | $3,335 | $227,100 | $69,700 | $157,400 |
| 2023 | $1,615 | $217,500 | $0 | $0 |
| 2022 | $3,029 | $207,900 | $0 | $0 |
| 2021 | $2,700 | $198,300 | $69,700 | $128,600 |
| 2020 | $2,287 | $188,667 | $0 | $0 |
| 2019 | $2,170 | $179,033 | $0 | $0 |
| 2018 | $2,606 | $169,400 | $69,700 | $99,700 |
| 2017 | $2,181 | $162,000 | $0 | $0 |
| 2016 | $1,240 | $154,600 | $0 | $0 |
| 2015 | $1,240 | $147,200 | $0 | $0 |
| 2014 | $1,240 | $147,200 | $0 | $0 |
Agents Affiliated with this Home
-
Jennifer Schimpf

Seller's Agent in 2022
Jennifer Schimpf
Next Step Realty
(410) 739-9134
1 in this area
32 Total Sales
-
Becky Bosstick

Buyer's Agent in 2022
Becky Bosstick
Exit Results Realty
(410) 259-3458
2 in this area
12 Total Sales
-
Eric Van Swol

Seller's Agent in 2017
Eric Van Swol
Cummings & Co. Realtors
(443) 858-1628
9 Total Sales
-
Charlie Van Swol

Seller Co-Listing Agent in 2017
Charlie Van Swol
Cummings & Co. Realtors
(443) 280-2887
2 in this area
112 Total Sales
-
Dennis Bentley

Seller's Agent in 2015
Dennis Bentley
Hyatt & Company Real Estate, LLC
(443) 857-0809
30 in this area
148 Total Sales
Map
Source: Bright MLS
MLS Number: MDBC2000927
APN: 13-1319510600
- 0 Hannah Ave
- 4315 Washington Blvd
- 0 Belarre Ave
- 1707 Arbutus Ave
- 1805 Park Ave
- 4606 Ridge Ave
- 1722 Selma Ave
- 4214 Spring Ave
- 4400 Spring Ave
- 0 Monumental Ave Unit MDBC2082542
- 5509 Willys Ave
- 1336 Birch Ave
- 5218 Arbutus Ave
- 1232 Oakland Terrace Rd
- 1948 Victory Dr
- 1317 Birch Ave
- 1152 Elm Rd
- 5507 Heatherwood Rd
- 5 4th Ave
- 1805 Wind Gate Rd
- 4402 Washington Blvd
- 4400 Washington Blvd
- 4408 Washington Blvd
- 1823 Fairview Ave
- 1821 Fairview Ave
- 1816 Summit Ave
- 4341 Washington Blvd
- 1819 Summit Ave
- 1819 Fairview Ave
- 1 Belarre Ave
- 1817 Fairview Ave
- 1814 Summit Ave
- 1824 Fairview Ave
- 1826 Fairview Ave
- 1813 Summit Ave
- 1822 Fairview Ave
- 4336 Washington Blvd
- 4415 Washington Blvd
- 4332 Washington Blvd
- 1815 Fairview Ave

