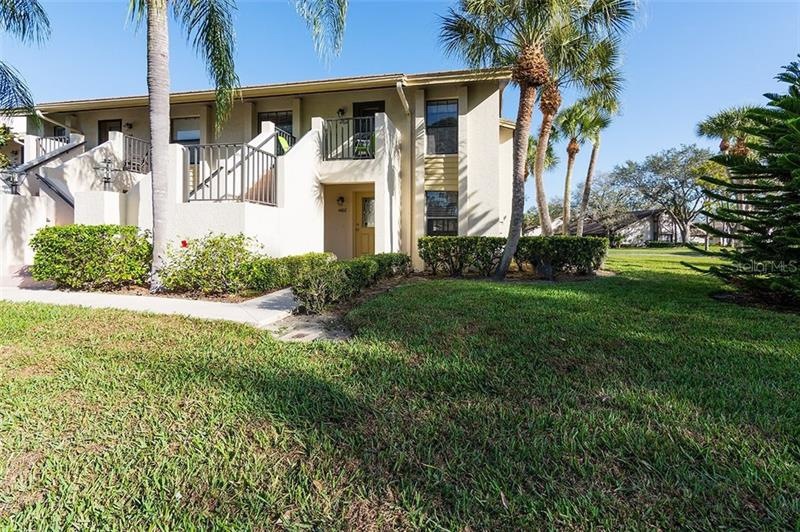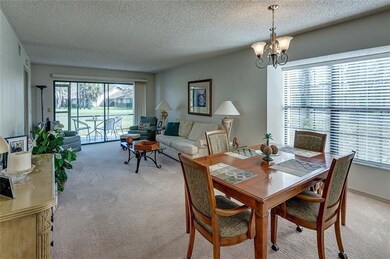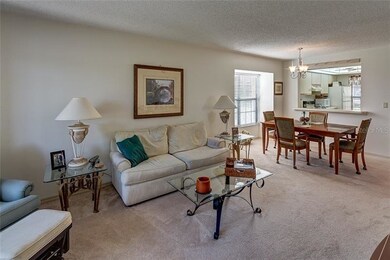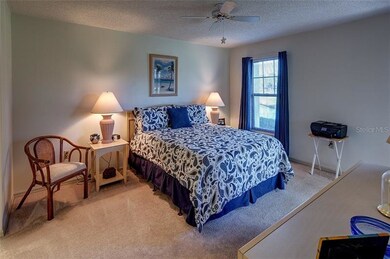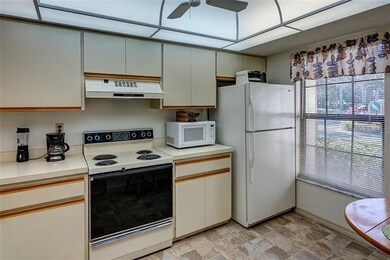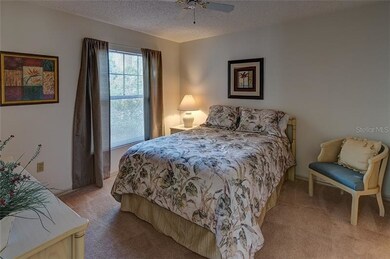
4402 Weybridge Unit 95 Sarasota, FL 34235
The Meadows NeighborhoodHighlights
- Golf Course Community
- Heated Indoor Pool
- Open Floorplan
- Booker High School Rated A-
- Golf Course View
- Deck
About This Home
As of April 2025NEW LISTING! With major updates throughout and priced to sell fast, this comfy condo is the one you've been looking for! Conveniently located in The Meadows near the University Town Center mall, I-75, and the new Benderson Park! From your reserved parking spot right out front, you step into your light and roomy-feeling home. Being an end unit, you enjoy a large window with extra floor space in the dining area that the center units don't have! All rooms had carpeting and vinyl replaced in 2017 and all interior walls and doors were freshly painted in Jan. 2018. New A/C system installed, March 2018. The surprisingly large Master Bedroom has natural light from a large window and glass sliders out to the Lanai, and overlooks the pond and golf course. A large walk-in closet and bathroom complete the suite! This being an end unit benefits you on the Lanai also with extra privacy and gentle breezes. No insects to worry about either as the entire Lanai was rescreened in the Fall of 2017. Other recent updates include kitchen and bathroom faucets, kitchen microwave, garbage disposal, and a stackable washer and dryer. Nothing left to do but unpack and enjoy! There is a nice balance of full-time residents and Snowbirds in Weybridge, with lots of social activities available to participate in. Over 15 miles of woodsy, walking and biking trails are available, and The Meadows Country Club offers championship-level golf, tennis, fitness, and social memberships that are very affordable! Don't wait on this one!
Property Details
Home Type
- Condominium
Est. Annual Taxes
- $1,973
Year Built
- Built in 1985
Lot Details
- End Unit
- Mature Landscaping
- Additional Parcels
- Land Lease expires 8/31/16
HOA Fees
- $35 Monthly HOA Fees
Parking
- Assigned Parking
Property Views
- Pond
- Golf Course
Home Design
- Contemporary Architecture
- Slab Foundation
- Shingle Roof
- Block Exterior
- Stucco
Interior Spaces
- 1,072 Sq Ft Home
- 2-Story Property
- Open Floorplan
- Furnished
- Ceiling Fan
- Blinds
- Sliding Doors
- Combination Dining and Living Room
- Sun or Florida Room
- Inside Utility
Kitchen
- Eat-In Kitchen
- Range with Range Hood
- Microwave
- Dishwasher
- Disposal
Flooring
- Carpet
- Ceramic Tile
- Vinyl
Bedrooms and Bathrooms
- 2 Bedrooms
- Primary Bedroom on Main
- Split Bedroom Floorplan
- Walk-In Closet
- 2 Full Bathrooms
Laundry
- Laundry in unit
- Dryer
- Washer
Pool
- Heated Indoor Pool
- Outside Bathroom Access
Outdoor Features
- Deck
- Screened Patio
- Rain Gutters
- Porch
Schools
- Gocio Elementary School
- Booker Middle School
- Booker High School
Utilities
- Central Air
- Heating Available
- Electric Water Heater
- Cable TV Available
Additional Features
- Reclaimed Water Irrigation System
- Property is near public transit
Listing and Financial Details
- Down Payment Assistance Available
- Visit Down Payment Resource Website
- Assessor Parcel Number 0035042095
Community Details
Overview
- Optional Additional Fees
- Association fees include community pool, escrow reserves fund, fidelity bond, maintenance structure, ground maintenance, security
- Matt & Rebecca Stokes 941 355 4880 Association
- Weybridge Community
- Weybridge Subdivision
- The community has rules related to building or community restrictions, deed restrictions, no truck, recreational vehicles, or motorcycle parking, vehicle restrictions
- Rental Restrictions
Recreation
- Golf Course Community
- Community Pool
Pet Policy
- Pets up to 35 lbs
- 1 Pet Allowed
Ownership History
Purchase Details
Home Financials for this Owner
Home Financials are based on the most recent Mortgage that was taken out on this home.Purchase Details
Purchase Details
Home Financials for this Owner
Home Financials are based on the most recent Mortgage that was taken out on this home.Purchase Details
Home Financials for this Owner
Home Financials are based on the most recent Mortgage that was taken out on this home.Purchase Details
Similar Homes in Sarasota, FL
Home Values in the Area
Average Home Value in this Area
Purchase History
| Date | Type | Sale Price | Title Company |
|---|---|---|---|
| Warranty Deed | $310,000 | Mti Title | |
| Quit Claim Deed | $100 | None Listed On Document | |
| Warranty Deed | $162,000 | Attorney | |
| Warranty Deed | $218,000 | Professional Title Services | |
| Warranty Deed | $152,500 | Riddell Title & Escrow |
Mortgage History
| Date | Status | Loan Amount | Loan Type |
|---|---|---|---|
| Previous Owner | $152,600 | Negative Amortization |
Property History
| Date | Event | Price | Change | Sq Ft Price |
|---|---|---|---|---|
| 04/21/2025 04/21/25 | Sold | $310,000 | -1.6% | $289 / Sq Ft |
| 02/10/2025 02/10/25 | Pending | -- | -- | -- |
| 01/14/2025 01/14/25 | For Sale | $315,000 | +94.4% | $294 / Sq Ft |
| 05/04/2018 05/04/18 | Sold | $162,000 | -3.6% | $151 / Sq Ft |
| 04/06/2018 04/06/18 | Pending | -- | -- | -- |
| 03/27/2018 03/27/18 | Price Changed | $168,000 | -2.3% | $157 / Sq Ft |
| 02/15/2018 02/15/18 | For Sale | $172,000 | -- | $160 / Sq Ft |
Tax History Compared to Growth
Tax History
| Year | Tax Paid | Tax Assessment Tax Assessment Total Assessment is a certain percentage of the fair market value that is determined by local assessors to be the total taxable value of land and additions on the property. | Land | Improvement |
|---|---|---|---|---|
| 2024 | $2,795 | $183,545 | -- | -- |
| 2023 | $2,795 | $233,700 | $0 | $233,700 |
| 2022 | $2,707 | $233,100 | $0 | $233,100 |
| 2021 | $2,072 | $137,900 | $0 | $137,900 |
| 2020 | $2,007 | $130,900 | $0 | $130,900 |
| 2019 | $1,932 | $127,700 | $0 | $127,700 |
| 2018 | $1,960 | $131,600 | $0 | $131,600 |
| 2017 | $1,973 | $130,300 | $0 | $130,300 |
| 2016 | $2,087 | $135,400 | $0 | $135,400 |
| 2015 | $1,984 | $124,100 | $0 | $124,100 |
| 2014 | $1,906 | $106,900 | $0 | $0 |
Agents Affiliated with this Home
-
Brandi Furlan

Seller's Agent in 2025
Brandi Furlan
KW COASTAL LIVING III
(941) 894-9888
3 in this area
282 Total Sales
-
Patti Zehner
P
Buyer's Agent in 2025
Patti Zehner
KW COASTAL LIVING III
(941) 224-1932
1 in this area
1 Total Sale
-
Mike Dyer

Seller's Agent in 2018
Mike Dyer
EXP REALTY LLC
(941) 587-1382
2 in this area
23 Total Sales
-
Brandy Coffey

Buyer's Agent in 2018
Brandy Coffey
KELLER WILLIAMS ISLAND LIFE REAL ESTATE
(941) 284-4474
1,040 Total Sales
Map
Source: Stellar MLS
MLS Number: A4210494
APN: 0035-04-2095
- 4406 Weybridge Unit 93
- 4470 Weybridge Unit 68
- 4452 Weybridge Unit 74
- 5310 Huntingwood Ct Unit 40
- 5387 Huntingwood Ct Unit 4
- 5336 Huntingwood Ct Unit 24
- 5362 Huntingwood Ct Unit 16
- 5314 Huntingwood Ct Unit 38
- 4573 Kingsmere Unit 27
- 4505 Kingsmere Unit 2
- 4629 Kingsmere Unit 20
- 4521 Kingsmere Unit 6
- 5283 Everwood Run
- 4427 Longmeadow Unit 48
- 5273 Myrtle Wood Unit 37
- 5349 Everwood Run
- 3984 Lyndhurst Ct
- 4751 Travini Cir Unit 4108
- 5001 Baraldi Cir Unit 22202
- 4751 Travini Cir Unit 4116
