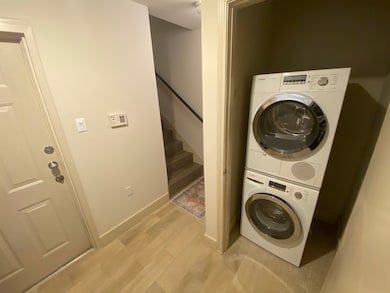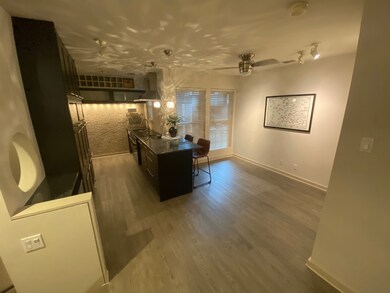4403 Buena Vista St Unit 6 Dallas, TX 75205
Uptown NeighborhoodHighlights
- Open Floorplan
- Wood Flooring
- Granite Countertops
- Contemporary Architecture
- Corner Lot
- Balcony
About This Home
This updated, three story condo is within a small complex located directly on the Katy Trail! The one car garage on Oliver has extra storage & your front door is behind a security gate. Open living, dining, & kitchen areas are located on the 2nd level. The kitchen features dark cabinets, black granite counters w stacked stone back splash, wine rack & breakfast bar for easy entertaining. A full bathroom with shower, plus a walk in closet are also located on 2nd level. The spacious primary bedroom & walk in closet are on the 3rd floor with a spacious en suite bath and large tub & shower. LEASE INCLUDES Water, sewer, trash, Fridge, Bosch Washer,Dryer, & BBQ grill. The Property Common area has seating, a fire pit & is gated, with private access to Katy Trail or take a walk to Trader Joes, Travis-Knox restaurants & shops. Move-in and enjoy Urban living in the most convenient and walkable neighborhood!
Listing Agent
Allie Beth Allman & Assoc. Brokerage Phone: 214-536-1203 License #0482764 Listed on: 06/13/2025

Condo Details
Home Type
- Condominium
Est. Annual Taxes
- $9,998
Year Built
- Built in 1984
Lot Details
- Partially Fenced Property
- Privacy Fence
- Wood Fence
- Sprinkler System
Parking
- 1 Car Direct Access Garage
- Inside Entrance
- Rear-Facing Garage
- Garage Door Opener
- Shared Driveway
- Additional Parking
- On-Street Parking
- Off-Street Parking
Home Design
- Contemporary Architecture
- Traditional Architecture
- Brick Exterior Construction
- Slab Foundation
- Composition Roof
Interior Spaces
- 895 Sq Ft Home
- 3-Story Property
- Open Floorplan
- Built-In Features
- Ceiling Fan
Kitchen
- Electric Oven
- Electric Cooktop
- Microwave
- Ice Maker
- Dishwasher
- Granite Countertops
- Disposal
Flooring
- Wood
- Carpet
- Stone
- Luxury Vinyl Plank Tile
Bedrooms and Bathrooms
- 1 Bedroom
- Walk-In Closet
- 2 Full Bathrooms
Laundry
- Dryer
- Washer
Home Security
- Home Security System
- Security Gate
Eco-Friendly Details
- Energy-Efficient Appliances
Outdoor Features
- Balcony
- Fire Pit
- Rain Gutters
Schools
- Milam Elementary School
- North Dallas High School
Utilities
- Forced Air Zoned Heating and Cooling System
- Vented Exhaust Fan
- Electric Water Heater
- High Speed Internet
- Cable TV Available
Listing and Financial Details
- Residential Lease
- Property Available on 6/16/25
- Tenant pays for electricity, insurance, pest control, security
- 12 Month Lease Term
- Legal Lot and Block 97 / 1530
- Assessor Parcel Number 00C55820000000006
Community Details
Overview
- Association fees include all facilities, management, maintenance structure, sewer, water
- Fletcher Mgt Association
- Parkwood Place Condos Subdivision
Pet Policy
- Pets Allowed
- Pet Size Limit
Security
- Carbon Monoxide Detectors
- Fire and Smoke Detector
Map
Source: North Texas Real Estate Information Systems (NTREIS)
MLS Number: 20969470
APN: 00C55820000000006
- 4335 Travis St
- 4310 Buena Vista St Unit 20
- 4416 Abbott Ave
- 4303 Buena Vista St Unit 306
- 4303 Buena Vista St Unit 206
- 4303 Buena Vista St Unit 304
- 3517 Edgewater St
- 4241 Buena Vista St Unit 10
- 4241 Buena Vista St Unit 14
- 4242 Travis St Unit 111
- 4224 Buena Vista St
- 4242 Buena Vista St Unit 22
- 4242 Buena Vista St Unit 2
- 4231 Travis St Unit 33
- 4231 Travis St Unit 29
- 4231 Travis St Unit 31
- 3609 Springbrook St
- 3626 Edgewater St
- 4411 Mckinney Ave Unit 19
- 4205 Buena Vista St Unit 501
- 3506 Cragmont Ave
- 3505 Cragmont Ave
- 4416 Abbott Ave
- 4303 Buena Vista St Unit 306
- 4303 Buena Vista St Unit 304
- 3515 Edgewater St
- 3513 Edgewater St
- 4321 Cole Ave
- 4311 Cole Ave Unit 112
- 4344 Cole Ave
- 4242 Buena Vista St Unit 22
- 4525 Cole Ave
- 4319 Mckinney Ave Unit 205
- 4319 Mckinney Ave Unit 103
- 3514 N Fitzhugh Ave
- 4312 Mckinney Ave Unit 4
- 4220 Cole Ave
- 4412 Mckinney Ave Unit 9
- 4622 Abbott Ave Unit 2
- 4708 Abbott Ave Unit 202






