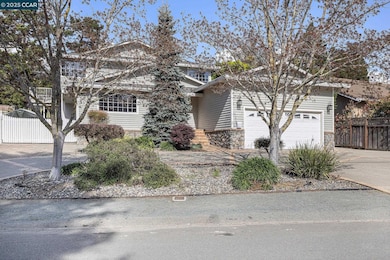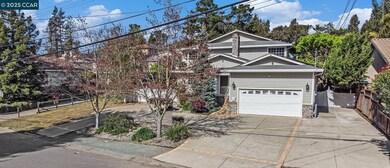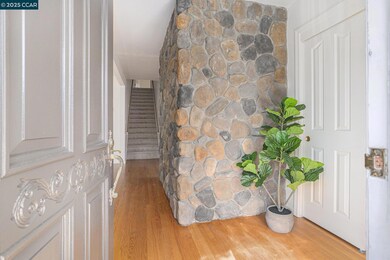
4403 Ewing Rd Castro Valley, CA 94546
Castro Valley Hills NeighborhoodHighlights
- Spa
- RV or Boat Parking
- Custom Home
- Proctor Elementary School Rated A
- Solar Power System
- Updated Kitchen
About This Home
As of May 2025A rare opportunity to own a truly special home in one of Upper Valley’s most sought-after neighborhoods! Situated on an expansive 10,367 sq. ft. lot, this 2-story home offers space & function. This home opens to a large formal living & designated dining room. Beautifully updated chef’s kitchen boasts modern appliances, stone countertops, wood cabinetry, generous walk-in pantry & dining area w/fireplace. Seamlessly entertain via the open-concept kitchen/family room feat. breakfast bar & slider to backyard. Main level also includes a full bedroom w/yard access & a full bath, ideal for multi-generational living! Upstairs, find a lux primary suite, complete w/a private balcony overlooking yard, multiple walk-in closets, spa-like bath feat. heated floors, soaking tub, stall shower & dual sinks & versatile bonus room—perfect for home office or creative space! 2 add.'l sunlit bedrooms, a full hall bath w/shower-over-tub & laundry closet. Step outside to your private backyard w/multiple patio spaces (plumbed for outdoor kitchen), plus a covered swim spa for year-round enjoyment. Add.'l highlights: owned solar, hardwood floors, oversized 2-car garage w/workshop, abundant storage closets, expansive side yards—RV/Boat parking! Close to parks, downtown & all amenities. OPEN 4/12
Last Agent to Sell the Property
Bhhs Drysdale Properties License #01088138 Listed on: 04/04/2025

Home Details
Home Type
- Single Family
Est. Annual Taxes
- $4,216
Year Built
- Built in 1966
Lot Details
- 10,368 Sq Ft Lot
- Landscaped
- Back Yard Fenced and Front Yard
Parking
- 2 Car Direct Access Garage
- Workshop in Garage
- Front Facing Garage
- Garage Door Opener
- Off-Street Parking
- RV or Boat Parking
Home Design
- Custom Home
- Shingle Roof
- Wood Siding
- Stucco
Interior Spaces
- 2-Story Property
- Wood Burning Fireplace
- Raised Hearth
- Stone Fireplace
- Double Pane Windows
- Family Room Off Kitchen
- Formal Dining Room
- Bonus Room
- Views of Hills
Kitchen
- Updated Kitchen
- Eat-In Kitchen
- Breakfast Bar
- Built-In Oven
- Gas Range
- Microwave
- Dishwasher
- Stone Countertops
- Disposal
- Fireplace in Kitchen
Flooring
- Wood
- Carpet
- Tile
Bedrooms and Bathrooms
- 4 Bedrooms
- 3 Full Bathrooms
Laundry
- Laundry closet
- Washer and Dryer Hookup
Home Security
- Security System Owned
- Carbon Monoxide Detectors
- Fire and Smoke Detector
Eco-Friendly Details
- ENERGY STAR Qualified Equipment
- Solar Power System
Pool
- Spa
Utilities
- Zoned Heating and Cooling
- Heating System Uses Natural Gas
- Gas Water Heater
- Satellite Dish
Community Details
- No Home Owners Association
- Contra Costa Association
- Upper Valley Subdivision
Listing and Financial Details
- Assessor Parcel Number 84D1250152
Ownership History
Purchase Details
Home Financials for this Owner
Home Financials are based on the most recent Mortgage that was taken out on this home.Purchase Details
Purchase Details
Purchase Details
Home Financials for this Owner
Home Financials are based on the most recent Mortgage that was taken out on this home.Purchase Details
Home Financials for this Owner
Home Financials are based on the most recent Mortgage that was taken out on this home.Similar Homes in Castro Valley, CA
Home Values in the Area
Average Home Value in this Area
Purchase History
| Date | Type | Sale Price | Title Company |
|---|---|---|---|
| Deed | -- | Chicago Title | |
| Grant Deed | $1,750,000 | Chicago Title | |
| Grant Deed | -- | Clark Allison Llp | |
| Interfamily Deed Transfer | -- | First American Title Company | |
| Interfamily Deed Transfer | -- | Fidelity National Title Co |
Mortgage History
| Date | Status | Loan Amount | Loan Type |
|---|---|---|---|
| Previous Owner | $523,000 | New Conventional | |
| Previous Owner | $500,000 | Unknown | |
| Previous Owner | $160,000 | Purchase Money Mortgage | |
| Previous Owner | $200,000 | Unknown |
Property History
| Date | Event | Price | Change | Sq Ft Price |
|---|---|---|---|---|
| 05/02/2025 05/02/25 | Sold | $1,750,000 | -1.7% | $515 / Sq Ft |
| 04/11/2025 04/11/25 | Pending | -- | -- | -- |
| 04/04/2025 04/04/25 | For Sale | $1,780,000 | -- | $524 / Sq Ft |
Tax History Compared to Growth
Tax History
| Year | Tax Paid | Tax Assessment Tax Assessment Total Assessment is a certain percentage of the fair market value that is determined by local assessors to be the total taxable value of land and additions on the property. | Land | Improvement |
|---|---|---|---|---|
| 2024 | $4,216 | $289,068 | $51,199 | $244,869 |
| 2023 | $4,131 | $290,263 | $50,195 | $240,068 |
| 2022 | $4,037 | $277,573 | $49,211 | $235,362 |
| 2021 | $3,928 | $271,993 | $48,246 | $230,747 |
| 2020 | $3,835 | $276,133 | $47,751 | $228,382 |
| 2019 | $3,896 | $270,720 | $46,815 | $223,905 |
| 2018 | $3,783 | $265,412 | $45,897 | $219,515 |
| 2017 | $3,680 | $260,208 | $44,997 | $215,211 |
| 2016 | $3,499 | $255,107 | $44,115 | $210,992 |
| 2015 | $3,268 | $251,276 | $43,453 | $207,823 |
| 2014 | $3,211 | $246,354 | $42,601 | $203,753 |
Agents Affiliated with this Home
-
Cathy Brent

Seller's Agent in 2025
Cathy Brent
BHHS Drysdale
(510) 381-1065
26 in this area
165 Total Sales
-
Kelly McCoy

Seller Co-Listing Agent in 2025
Kelly McCoy
BHHS Drysdale
(925) 786-2681
12 in this area
80 Total Sales
-
Samson Leung
S
Buyer's Agent in 2025
Samson Leung
Far East Realty
(510) 427-2066
1 in this area
3 Total Sales
Map
Source: Contra Costa Association of REALTORS®
MLS Number: 41092123
APN: 084D-1250-015-02
- 0 Ewing Rd Unit 41096727
- 16990 Grovenor Dr
- 17543 Almond Rd
- 4584 Ewing Rd
- 4499 Hillsborough Dr
- 17781 Mayflower Dr
- 17914 Joseph Dr
- 3554 Arcadian Ct
- 18473 Carlwyn Dr
- 4673 Cristy Way
- 18433 Ogilvie Dr
- 3939 Alexia Place
- 3940 Alexia Place
- 4436 Stanford Ave
- 3578 Jerald Ct
- 3134 Terry Ct
- 4179 Seven Hills Rd
- 4214 Seven Hills Rd
- 3254 Keith Ave
- 5020 Proctor Rd






