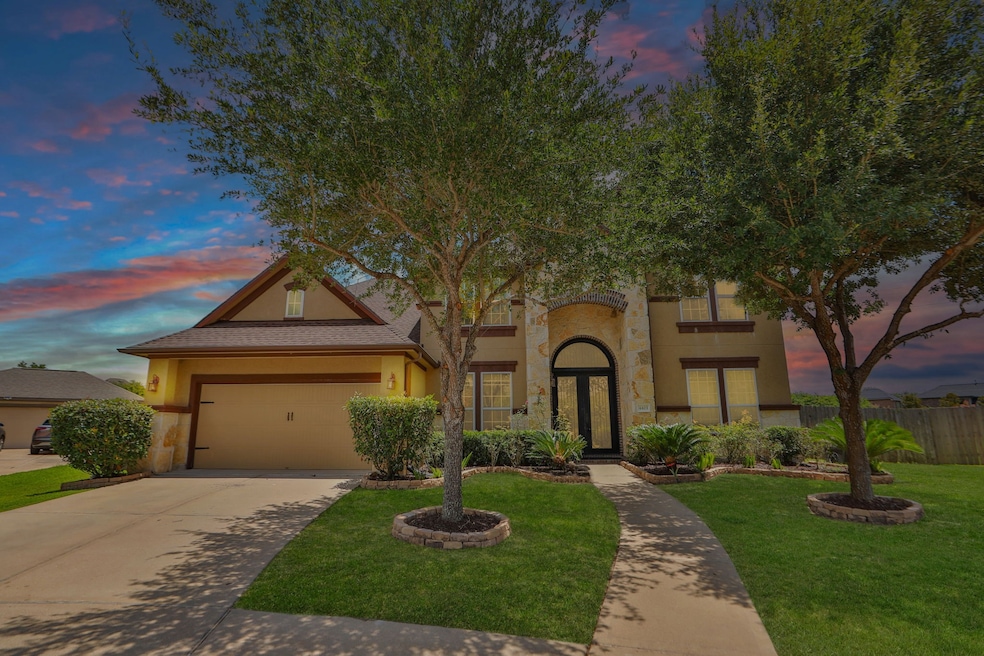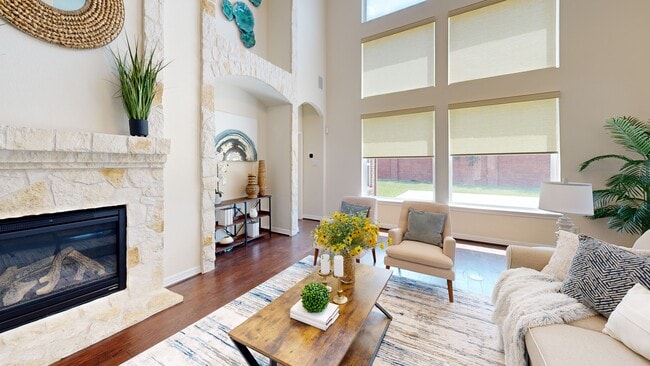
4403 Fawn Hill Ct Sugar Land, TX 77479
Riverstone NeighborhoodEstimated payment $5,590/month
Highlights
- In Ground Pool
- Deck
- Wood Flooring
- Anne McCormick Sullivan Elementary School Rated A
- Contemporary Architecture
- Hollywood Bathroom
About This Home
Welcome to this stunning property in a sought-after community. This spacious home boasts 5 bedrooms, 4.5 baths, a private pool, and no backyard neighbors. With a gourmet kitchen, granite countertops, and a breakfast bar, this home is perfect for entertaining. The primary bedroom features a sitting area, spa tub, and custom closet. Enjoy the Stone fireplace, hardwood floors, and abundant natural light throughout. Additional highlights include an office custom built-ins , formal dining room, media room, game room, Wine Fridge in butler’s pantry and generator. Don't miss out on this beautiful Cul-De-Sac-Lot home with wrought iron double doors and a covered patio beautiful landscape.
Home Details
Home Type
- Single Family
Est. Annual Taxes
- $12,500
Year Built
- Built in 2013
Lot Details
- 0.32 Acre Lot
- Cul-De-Sac
- Back Yard Fenced
- Sprinkler System
HOA Fees
- $109 Monthly HOA Fees
Parking
- 2 Car Attached Garage
Home Design
- Contemporary Architecture
- Brick Exterior Construction
- Slab Foundation
- Composition Roof
Interior Spaces
- 4,366 Sq Ft Home
- 2-Story Property
- High Ceiling
- Ceiling Fan
- Gas Fireplace
- Family Room
- Living Room
- Breakfast Room
- Dining Room
- Home Office
- Game Room
- Fire and Smoke Detector
- Washer and Gas Dryer Hookup
Kitchen
- Breakfast Bar
- Convection Oven
- Gas Cooktop
- Microwave
- Dishwasher
- Disposal
Flooring
- Wood
- Carpet
Bedrooms and Bathrooms
- 5 Bedrooms
- En-Suite Primary Bedroom
- Double Vanity
- Hollywood Bathroom
- Separate Shower
Outdoor Features
- In Ground Pool
- Deck
- Patio
Schools
- Sullivan Elementary School
- Fort Settlement Middle School
- Elkins High School
Utilities
- Central Heating and Cooling System
- Heating System Uses Gas
Community Details
Overview
- Riverstone Association, Phone Number (281) 778-2222
- Riverstone Subdivision
Recreation
- Community Pool
Matterport 3D Tour
Floorplans
Map
Home Values in the Area
Average Home Value in this Area
Tax History
| Year | Tax Paid | Tax Assessment Tax Assessment Total Assessment is a certain percentage of the fair market value that is determined by local assessors to be the total taxable value of land and additions on the property. | Land | Improvement |
|---|---|---|---|---|
| 2025 | $10,968 | $711,020 | $144,258 | $571,255 |
| 2024 | $10,968 | $646,382 | $51,922 | $594,460 |
| 2023 | $10,968 | $587,620 | $0 | $587,894 |
| 2022 | $11,061 | $534,200 | $25,410 | $508,790 |
| 2021 | $12,449 | $485,640 | $85,360 | $400,280 |
| 2020 | $12,656 | $493,730 | $85,360 | $408,370 |
| 2019 | $15,484 | $515,450 | $100,880 | $414,570 |
| 2018 | $16,246 | $519,220 | $100,880 | $418,340 |
| 2017 | $16,898 | $520,900 | $100,880 | $420,020 |
| 2016 | $16,966 | $523,000 | $100,880 | $422,120 |
| 2015 | $9,050 | $542,870 | $100,880 | $441,990 |
| 2014 | $1,193 | $65,000 | $65,000 | $0 |
Property History
| Date | Event | Price | List to Sale | Price per Sq Ft |
|---|---|---|---|---|
| 10/28/2025 10/28/25 | Price Changed | $848,000 | -2.3% | $194 / Sq Ft |
| 10/23/2025 10/23/25 | Price Changed | $868,000 | 0.0% | $199 / Sq Ft |
| 09/19/2025 09/19/25 | Rented | $5,800 | 0.0% | -- |
| 08/26/2025 08/26/25 | Price Changed | $888,000 | 0.0% | $203 / Sq Ft |
| 07/31/2025 07/31/25 | For Rent | $4,500 | 0.0% | -- |
| 07/27/2025 07/27/25 | Price Changed | $899,000 | -2.1% | $206 / Sq Ft |
| 06/28/2025 06/28/25 | For Sale | $918,000 | -- | $210 / Sq Ft |
Purchase History
| Date | Type | Sale Price | Title Company |
|---|---|---|---|
| Vendors Lien | -- | Startex Title Company | |
| Vendors Lien | -- | Dominion Title Llc | |
| Deed | -- | -- | |
| Deed | -- | -- |
Mortgage History
| Date | Status | Loan Amount | Loan Type |
|---|---|---|---|
| Open | $418,000 | New Conventional | |
| Previous Owner | $398,331 | New Conventional |
About the Listing Agent
Connie's Other Listings
Source: Houston Association of REALTORS®
MLS Number: 58501862
APN: 2863-02-001-0030-907
- 5718 Barons Point Ct
- 4303 Pensacola Oaks Ln
- 4603 Red Hawk Ct
- 14 Ivy Bend Ln
- 6123 N Tamarino Park Ln
- 6223 Duke Trail Ln
- 3915 Birch Vale Ln
- 4518 Beacon View Ct
- 4031 Orchard Arbor Ln
- 4503 Riley Way Ln
- 5422 Belle Manor Ln
- 25 Sunset Park Ln
- 4119 Candle Cove Ct
- 5227 Birch Falls Ln
- 5219 Birch Falls Ln
- 22 Sunset Park Ln
- 1 Majestic View Ct
- 5314 Belle Manor Ln
- 5551 Twin Rivers Ln
- 4627 Auburn Brook Ln
- 6014 Cambry Landing Ln
- 5402 Valley Country Ln
- 4607 Rockton Hills Ln
- 5619 Honey Brook Ct
- 4016 Candle Cove Ct
- 5426 Linden Rose Ln
- 5551 Twin Rivers Ln
- 4606 Auburn Brook Ln
- 4419 Montcliff Bend Ct
- 4507 Montcliff Bend Ln
- 3818 Orchard Springs Ct
- 2015 Olivos St
- 1942 Olivos St
- 1550 Park Path Dr
- 2019 Olivos St
- 6638 Miller Shadow Ln
- 6915 Moreleigh Branch Dr
- 6730 Sotoria Ln
- 2614 Wastelbread Ln
- 4711 Lj Pkwy





