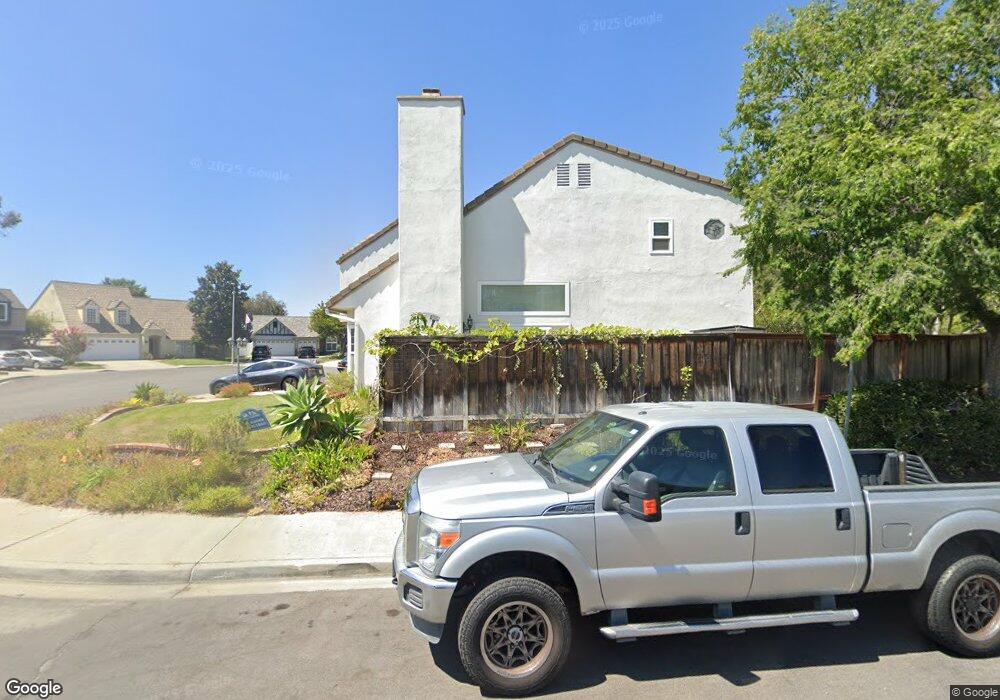4403 Mayfair Ct Carlsbad, CA 92010
Tamarack Point NeighborhoodEstimated Value: $1,489,641 - $1,595,000
4
Beds
3
Baths
2,161
Sq Ft
$708/Sq Ft
Est. Value
About This Home
This home is located at 4403 Mayfair Ct, Carlsbad, CA 92010 and is currently estimated at $1,529,410, approximately $707 per square foot. 4403 Mayfair Ct is a home located in San Diego County with nearby schools including Hope Elementary School, Calavera Hills Middle, and Carlsbad High School.
Ownership History
Date
Name
Owned For
Owner Type
Purchase Details
Closed on
Mar 10, 2020
Sold by
Cam Charlie and Cam Anh H
Bought by
Cam Charlie and Cam Anh Huynh
Current Estimated Value
Purchase Details
Closed on
Apr 21, 2014
Sold by
Cornwell Debra M
Bought by
Cam Charlie and Cam Anh H
Home Financials for this Owner
Home Financials are based on the most recent Mortgage that was taken out on this home.
Original Mortgage
$387,500
Outstanding Balance
$111,514
Interest Rate
3.45%
Mortgage Type
New Conventional
Estimated Equity
$1,417,896
Purchase Details
Closed on
Feb 6, 2012
Sold by
Cornwell Joseph W
Bought by
Cornwell Debra M
Purchase Details
Closed on
Jan 14, 2003
Sold by
Cornwell Joseph William and Cornwell Debra Marie
Bought by
Cornwell Joseph W and Cornwell Debra M
Purchase Details
Closed on
Dec 18, 2002
Sold by
Cornwell Joseph William and Cornwell Debra Marie
Bought by
Cornwell Joseph William and Cornwell Debra Marie
Purchase Details
Closed on
Apr 29, 1988
Create a Home Valuation Report for This Property
The Home Valuation Report is an in-depth analysis detailing your home's value as well as a comparison with similar homes in the area
Home Values in the Area
Average Home Value in this Area
Purchase History
| Date | Buyer | Sale Price | Title Company |
|---|---|---|---|
| Cam Charlie | -- | None Available | |
| Cam Charlie | $712,500 | First American Title | |
| Cornwell Debra M | -- | None Available | |
| Cornwell Joseph W | -- | Fidelity National Title | |
| Cornwell Joseph William | -- | -- | |
| -- | $179,000 | -- |
Source: Public Records
Mortgage History
| Date | Status | Borrower | Loan Amount |
|---|---|---|---|
| Open | Cam Charlie | $387,500 |
Source: Public Records
Tax History Compared to Growth
Tax History
| Year | Tax Paid | Tax Assessment Tax Assessment Total Assessment is a certain percentage of the fair market value that is determined by local assessors to be the total taxable value of land and additions on the property. | Land | Improvement |
|---|---|---|---|---|
| 2025 | $9,091 | $873,417 | $267,231 | $606,186 |
| 2024 | $9,091 | $856,292 | $261,992 | $594,300 |
| 2023 | $9,044 | $839,503 | $256,855 | $582,648 |
| 2022 | $8,903 | $823,043 | $251,819 | $571,224 |
| 2021 | $8,835 | $806,906 | $246,882 | $560,024 |
| 2020 | $8,775 | $798,633 | $244,351 | $554,282 |
| 2019 | $8,615 | $782,974 | $239,560 | $543,414 |
| 2018 | $8,249 | $767,622 | $234,863 | $532,759 |
| 2017 | $91 | $752,571 | $230,258 | $522,313 |
| 2016 | $7,784 | $737,816 | $225,744 | $512,072 |
| 2015 | $7,752 | $726,735 | $222,354 | $504,381 |
| 2014 | $3,163 | $296,330 | $90,666 | $205,664 |
Source: Public Records
Map
Nearby Homes
- 4459 Dorchester Place
- 4439 Salisbury Dr
- 2591 Regent Rd Unit 52
- 4583 Chancery Ct
- 4405 Sierra Morena Ave
- 4350 Point Reyes Ct
- 4375 Stanford St
- 4427 Trieste Dr
- 2543 Glasgow Dr
- 4847 Nelson Ct
- 2754 Inverness Dr
- 3920 Holly Brae Ln
- 2572 Chamomile Ln
- Plan 2212 Modeled at Coral Springs
- 4654 Catmint Ln
- 4600 Catmint Ln
- 2579 Elderberry Ln
- Plan 1994 Modeled at Coral Springs
- 4636 Catmint Ln
- 2555 Elderberry Ln
- 4407 Mayfair Ct
- 4453 Mayfair Ct
- 4449 Mayfair Ct
- 4411 Mayfair Ct
- 4437 Mayfair Ct
- 4433 Mayfair Ct
- 4441 Mayfair Ct Unit 1
- 4439 Dorchester Place
- 4443 Dorchester Place
- 4429 Mayfair Ct
- 4447 Dorchester Place
- 4425 Mayfair Ct
- 4435 Dorchester Place
- 4415 Mayfair Ct Unit 1
- 4451 Dorchester Place
- 4445 Mayfair Ct
- 4431 Dorchester Place
- 4421 Mayfair Ct
- 4488 Salisbury Dr
- 4427 Dorchester Place
