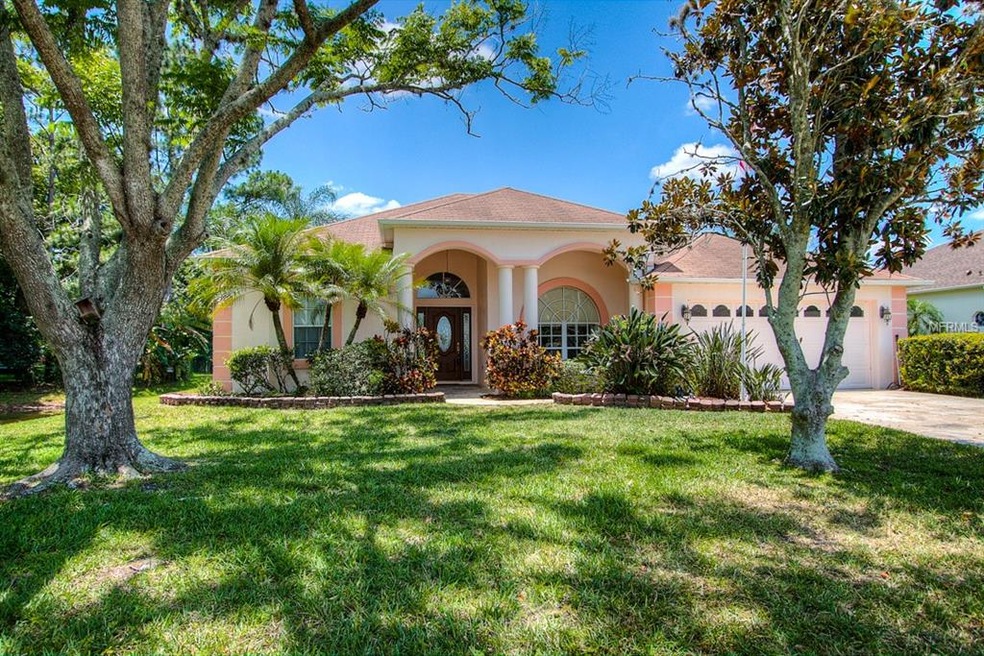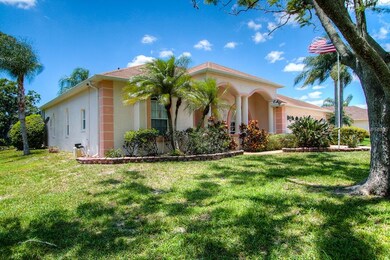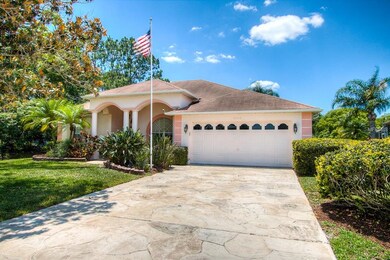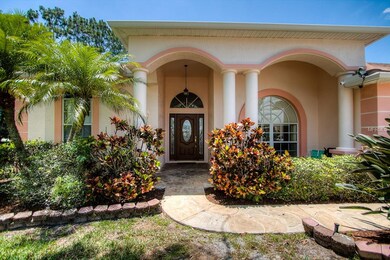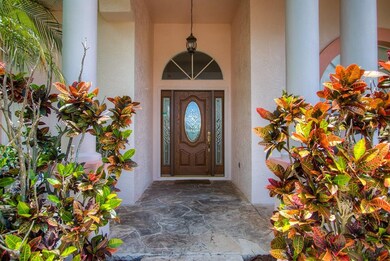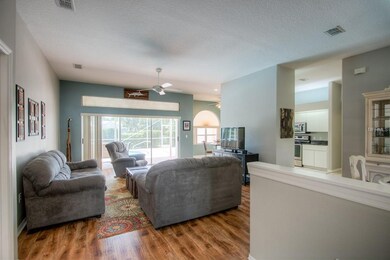
4403 Oklawaha Ln New Port Richey, FL 34655
River Side Village NeighborhoodHighlights
- 90 Feet of Waterfront
- Home fronts a pond
- Deck
- Screened Pool
- Pond View
- Corner Lot
About This Home
As of September 2023Fall in love with this 3 bed 2 bath home in the River Village Community of New Port Richey! This great open floorplan is perfect for entertaining! Walk in and you will immediately notice the gorgeous wood laminate floors throughout the main living area and bedrooms as well as the great light coming in from the large glass sliding door leading out to the private enclosed patio and pool area. A large eat-in kitchen is located off of the family room with tons of counter space and cabinets. Relax in the large master suite oasis with direct access out to the enclosed pool, large tiled shower, and dual vanity sink. Two additional bedrooms and a full bathroom are located off the kitchen of this split bedroom floorplan. Spend summer nights out on the patio by the enclosed covered pool overlooking pond views. The pool was just resurfaced in February! 2 car garage and custom stamped driveway ensure plenty of parking for you and your guests. Don't miss out on this great home!
Last Agent to Sell the Property
Sylvia Haddad
REDFIN CORPORATION License #702300 Listed on: 05/29/2019

Home Details
Home Type
- Single Family
Est. Annual Taxes
- $2,709
Year Built
- Built in 1996
Lot Details
- 0.33 Acre Lot
- Home fronts a pond
- 90 Feet of Waterfront
- East Facing Home
- Corner Lot
- Irrigation
- Landscaped with Trees
- Property is zoned R2
HOA Fees
- $11 Monthly HOA Fees
Parking
- 2 Car Garage
- Driveway
Home Design
- Slab Foundation
- Shingle Roof
- Block Exterior
Interior Spaces
- 1,783 Sq Ft Home
- Ceiling Fan
- Pond Views
- Dishwasher
Flooring
- Laminate
- Ceramic Tile
Bedrooms and Bathrooms
- 3 Bedrooms
- 2 Full Bathrooms
Pool
- Screened Pool
- Gunite Pool
- Fence Around Pool
- Outdoor Shower
Outdoor Features
- Access To Pond
- Deck
- Enclosed patio or porch
- Exterior Lighting
Schools
- River Ridge Middle School
- Ridgewood High School
Utilities
- Central Heating and Cooling System
- High Speed Internet
- Cable TV Available
Community Details
- Riverside Village HOA, Phone Number (727) 237-4360
- Riverside Village Subdivision
- The community has rules related to deed restrictions
Listing and Financial Details
- Down Payment Assistance Available
- Homestead Exemption
- Visit Down Payment Resource Website
- Legal Lot and Block 12 / 0120
- Assessor Parcel Number 13-26-16-001F-00000-0120
Ownership History
Purchase Details
Home Financials for this Owner
Home Financials are based on the most recent Mortgage that was taken out on this home.Purchase Details
Home Financials for this Owner
Home Financials are based on the most recent Mortgage that was taken out on this home.Purchase Details
Home Financials for this Owner
Home Financials are based on the most recent Mortgage that was taken out on this home.Purchase Details
Home Financials for this Owner
Home Financials are based on the most recent Mortgage that was taken out on this home.Similar Homes in the area
Home Values in the Area
Average Home Value in this Area
Purchase History
| Date | Type | Sale Price | Title Company |
|---|---|---|---|
| Warranty Deed | $473,000 | Champions Title Services | |
| Warranty Deed | $259,900 | Republic Land And Title Inc | |
| Warranty Deed | $250,000 | Republic Land And Title Inc | |
| Deed | $128,600 | -- |
Mortgage History
| Date | Status | Loan Amount | Loan Type |
|---|---|---|---|
| Open | $323,000 | New Conventional | |
| Closed | $323,000 | New Conventional | |
| Previous Owner | $284,800 | New Conventional | |
| Previous Owner | $207,920 | New Conventional | |
| Previous Owner | $242,526 | FHA | |
| Previous Owner | $214,800 | New Conventional | |
| Previous Owner | $226,000 | New Conventional | |
| Previous Owner | $0 | Credit Line Revolving | |
| Previous Owner | $21,300 | New Conventional | |
| Previous Owner | $113,600 | New Conventional | |
| Previous Owner | $122,100 | New Conventional |
Property History
| Date | Event | Price | Change | Sq Ft Price |
|---|---|---|---|---|
| 09/22/2023 09/22/23 | Sold | $473,000 | +0.7% | $265 / Sq Ft |
| 08/20/2023 08/20/23 | Pending | -- | -- | -- |
| 08/16/2023 08/16/23 | For Sale | $469,900 | +80.8% | $264 / Sq Ft |
| 10/29/2019 10/29/19 | Sold | $259,900 | -5.5% | $146 / Sq Ft |
| 09/19/2019 09/19/19 | Pending | -- | -- | -- |
| 07/01/2019 07/01/19 | Price Changed | $274,900 | -1.8% | $154 / Sq Ft |
| 05/29/2019 05/29/19 | For Sale | $280,000 | +12.0% | $157 / Sq Ft |
| 08/17/2018 08/17/18 | Off Market | $250,000 | -- | -- |
| 04/28/2017 04/28/17 | Sold | $250,000 | 0.0% | $140 / Sq Ft |
| 03/29/2017 03/29/17 | Pending | -- | -- | -- |
| 03/24/2017 03/24/17 | For Sale | $249,900 | -- | $140 / Sq Ft |
Tax History Compared to Growth
Tax History
| Year | Tax Paid | Tax Assessment Tax Assessment Total Assessment is a certain percentage of the fair market value that is determined by local assessors to be the total taxable value of land and additions on the property. | Land | Improvement |
|---|---|---|---|---|
| 2024 | $5,872 | $365,325 | $64,526 | $300,799 |
| 2023 | $3,559 | $236,500 | $0 | $0 |
| 2022 | $3,200 | $229,620 | $0 | $0 |
| 2021 | $3,139 | $222,940 | $41,982 | $180,958 |
| 2020 | $3,088 | $219,867 | $34,117 | $185,750 |
| 2019 | $2,845 | $203,105 | $0 | $0 |
| 2018 | $2,790 | $199,318 | $34,117 | $165,201 |
| 2017 | $1,462 | $117,990 | $0 | $0 |
| 2016 | $1,403 | $113,186 | $0 | $0 |
| 2015 | $1,420 | $112,399 | $0 | $0 |
| 2014 | $1,378 | $155,064 | $34,117 | $120,947 |
Agents Affiliated with this Home
-
Jamie Gibbons

Seller's Agent in 2023
Jamie Gibbons
RE/MAX
(813) 325-3334
1 in this area
53 Total Sales
-

Seller's Agent in 2019
Sylvia Haddad
REDFIN CORPORATION
(813) 534-4409
-
Nicholas Vavoulis

Seller's Agent in 2017
Nicholas Vavoulis
RE/MAX
(727) 234-3743
115 Total Sales
-
Mark Longenecker

Buyer's Agent in 2017
Mark Longenecker
FUTURE HOME REALTY INC
(727) 846-3025
1 in this area
68 Total Sales
Map
Source: Stellar MLS
MLS Number: T3175251
APN: 13-26-16-001F-00000-0120
- 9735 Riverchase Dr
- 4320 Genesee Ln
- 4301 Avanti Cir
- 4655 Wallingford Ct Unit 4655
- 9808 Riverchase Dr
- 9304 Nile Dr
- 4707 Wallingford Ct
- 9336 Cape Charles Ave
- 4217 Avanti Cir
- 4201 Avanti Cir
- 4635 Bellemede Blvd
- 9337 Zamora Dr
- 9314 Alta Sol Way
- 4218 San Rafael Ave
- 4136 Rhone Dr
- 4740 Carrington Ct
- 4221 San Rafael Ave
- 9402 Stonewall Ln
- 4750 Carrington Ct
- 4647 Gazebo Ct
