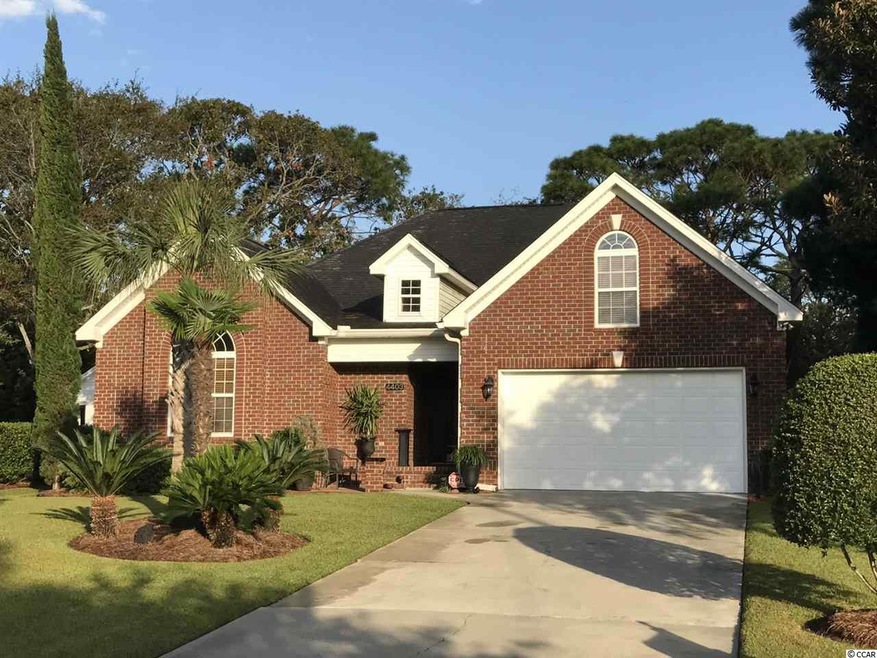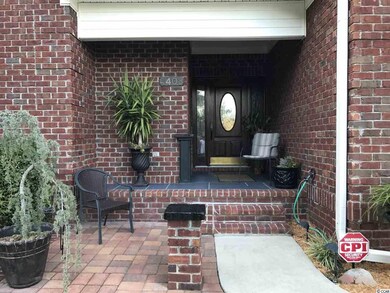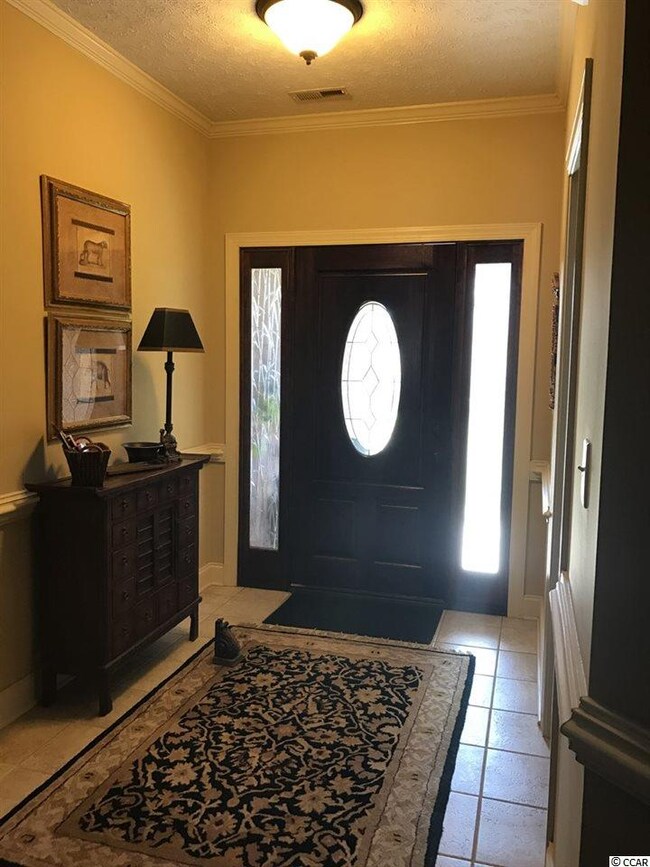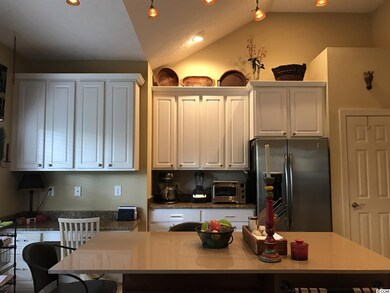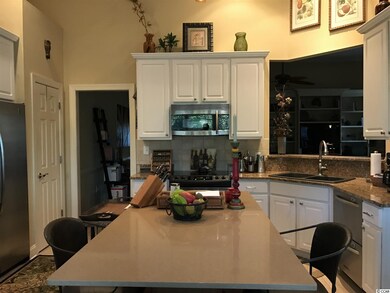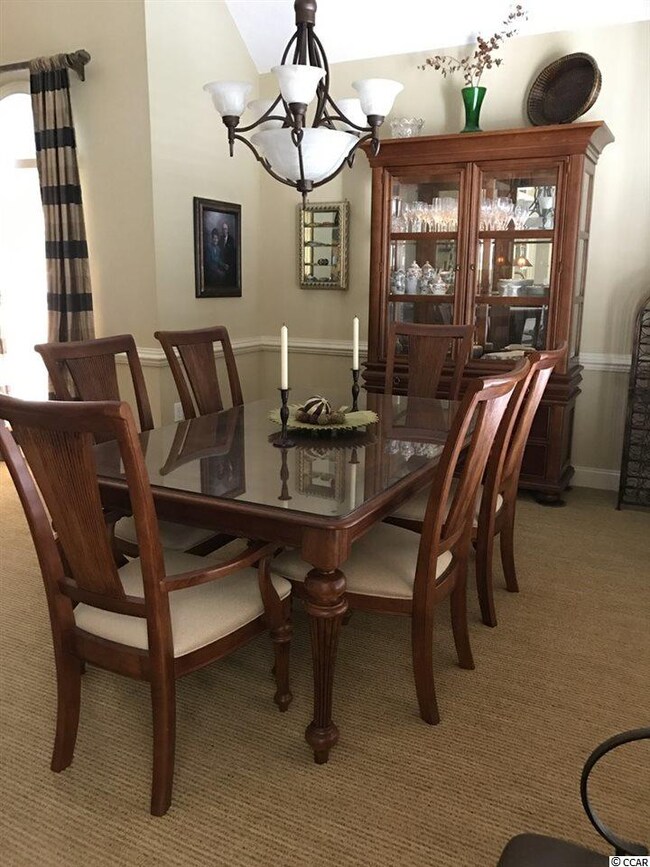
4403 Pine Lake Dr Myrtle Beach, SC 29577
Downtown Myrtle Beach NeighborhoodEstimated Value: $496,000 - $579,357
Highlights
- Sitting Area In Primary Bedroom
- Whirlpool Bathtub
- Solid Surface Countertops
- Traditional Architecture
- Bonus Room
- Stainless Steel Appliances
About This Home
As of May 2017Searching for your dream home? This is it! Located in the desirable community of Fairway Park, this all brick 3 bedroom 2 bath home has all the features you have been searching for an more! This beautifully maintained home is enhanced by soaring ceilings, crown molding, chair rails and a profusion of windows which allow for wonderful natural light. A large tiled foyer leads to an open living room featuring a gas fireplace and built in wall unit and is adjacent to the dining area with room for everyone to gather. The kitchen is spectacular and includes upgraded cabinets, a work island, a built in desk, granite counter tops, GE Profile appliances and a Kitchen aid dishwasher. An expansive master suite features a walk in closet , tray ceilings, ceiling fan and a bath with double sink vanity plus additional storage cabinets. Upstairs is a bonus room which would be perfect as an office, media room or play room. Outside, the home is framed by gorgeous lush landscaping and has a patio, detached storage building with electric, a front porch that was just resurfaced in August 2016 plus there is an irrigation system with remote and LED lighting. In addition, the HVAC was updated in 2014 and includes a dual control for the upstairs. Great central location -close to shopping, dining, attractions and minutes to the ocean. This is a must see! make an appointment to view this fantastic home today!
Last Agent to Sell the Property
Gainforth Real Estate License #61321 Listed on: 02/02/2017
Home Details
Home Type
- Single Family
Est. Annual Taxes
- $1,467
Year Built
- Built in 2001
Lot Details
- 0.27
Parking
- 2 Car Attached Garage
- Garage Door Opener
Home Design
- Traditional Architecture
- Slab Foundation
- Four Sided Brick Exterior Elevation
Interior Spaces
- 2,601 Sq Ft Home
- 1.5-Story Property
- Tray Ceiling
- Ceiling Fan
- Insulated Doors
- Entrance Foyer
- Living Room with Fireplace
- Dining Area
- Bonus Room
- Carpet
- Fire and Smoke Detector
Kitchen
- Breakfast Bar
- Range
- Microwave
- Dishwasher
- Stainless Steel Appliances
- Kitchen Island
- Solid Surface Countertops
- Disposal
Bedrooms and Bathrooms
- 3 Bedrooms
- Sitting Area In Primary Bedroom
- Primary Bedroom on Main
- Walk-In Closet
- Bathroom on Main Level
- 2 Full Bathrooms
- Single Vanity
- Dual Vanity Sinks in Primary Bathroom
- Whirlpool Bathtub
Laundry
- Laundry Room
- Washer and Dryer Hookup
Outdoor Features
- Patio
- Front Porch
Schools
- Myrtle Beach Elementary School
- Myrtle Beach Middle School
- Myrtle Beach High School
Utilities
- Central Heating and Cooling System
- Cooling System Powered By Gas
- Heating System Uses Gas
- Water Heater
- Phone Available
- Cable TV Available
Ownership History
Purchase Details
Home Financials for this Owner
Home Financials are based on the most recent Mortgage that was taken out on this home.Purchase Details
Home Financials for this Owner
Home Financials are based on the most recent Mortgage that was taken out on this home.Purchase Details
Purchase Details
Similar Homes in Myrtle Beach, SC
Home Values in the Area
Average Home Value in this Area
Purchase History
| Date | Buyer | Sale Price | Title Company |
|---|---|---|---|
| Sanders Frances Wrenn Tr | $374,000 | -- | |
| Short Jeffrey L | $259,900 | -- | |
| White Heron Corp | -- | -- | |
| Shaw John W | $120,000 | -- |
Mortgage History
| Date | Status | Borrower | Loan Amount |
|---|---|---|---|
| Open | Sanders Frances Wrenn Tr | $336,600 | |
| Previous Owner | Short Jeffrey L | $161,000 | |
| Previous Owner | Short Jeffrey L | $159,000 |
Property History
| Date | Event | Price | Change | Sq Ft Price |
|---|---|---|---|---|
| 05/26/2017 05/26/17 | Sold | $374,000 | -1.6% | $144 / Sq Ft |
| 04/03/2017 04/03/17 | Pending | -- | -- | -- |
| 02/02/2017 02/02/17 | For Sale | $379,900 | -- | $146 / Sq Ft |
Tax History Compared to Growth
Tax History
| Year | Tax Paid | Tax Assessment Tax Assessment Total Assessment is a certain percentage of the fair market value that is determined by local assessors to be the total taxable value of land and additions on the property. | Land | Improvement |
|---|---|---|---|---|
| 2024 | $1,467 | $16,047 | $5,475 | $10,572 |
| 2023 | $1,467 | $16,047 | $5,475 | $10,572 |
| 2021 | $1,294 | $16,047 | $5,475 | $10,572 |
| 2020 | $1,119 | $16,047 | $5,475 | $10,572 |
| 2019 | $1,076 | $16,047 | $5,475 | $10,572 |
| 2018 | $1,140 | $14,511 | $3,855 | $10,656 |
| 2017 | $774 | $10,127 | $3,855 | $6,272 |
| 2016 | -- | $10,127 | $3,855 | $6,272 |
| 2015 | $767 | $10,128 | $3,856 | $6,272 |
| 2014 | $691 | $10,128 | $3,856 | $6,272 |
Agents Affiliated with this Home
-
Mitch Gainforth

Seller's Agent in 2017
Mitch Gainforth
Gainforth Real Estate
(843) 446-4764
2 in this area
48 Total Sales
-
Traci Miles

Buyer's Agent in 2017
Traci Miles
CENTURY 21 Boling & Associates
(843) 997-8891
57 in this area
613 Total Sales
Map
Source: Coastal Carolinas Association of REALTORS®
MLS Number: 1702682
APN: 42404020014
- 501 44th Ave N Unit D9
- 501 44th Ave N Unit A-11
- 501 44th Ave N Unit 3
- 4505 N Kings Hwy Unit E2
- 4505 N Kings Hwy Unit C-3
- 4701 N Kings Hwy Unit 19
- 412 43rd Ave N
- 4402 Boxwood St
- 4115 Little River Rd Unit House 21 Longleaf Pl
- 4115 Little River Rd Unit 4-F
- 4502 Boxwood St
- 410 44th Ave N
- 4201 N Ocean Blvd Unit ocean view
- 708 48th Ave N
- 804 47th Ave N
- 415 42nd Ave N
- 410 40th Ave N
- 4300 N Ocean Blvd
- 709 Yucca Ave
- 814 Green Bay Trail
- 4403 Pine Lake Dr
- 4405 Pine Lake Dr Unit Fairway Park Lot 24
- 4405 Pine Lake Dr
- 4401 Pine Lake Dr
- 4402 Camellia Dr
- 4404 Camellia Dr
- 4406 Camellia Dr
- 606 44th Ave N
- 4400 Pine Lake Dr
- 4408 Camellia Dr
- 4402 Pine Lake Dr
- 4404 Pine Lake Dr
- 506 44th Ave N
- 4409 Pine Lake Dr
- 4410 Camellia Dr
- 3923 Pine Lake Dr
- 4406 Pine Lake Dr
- 4403 Camellia Dr
- 3930 Camellia Dr
- 4405 Camellia Dr
