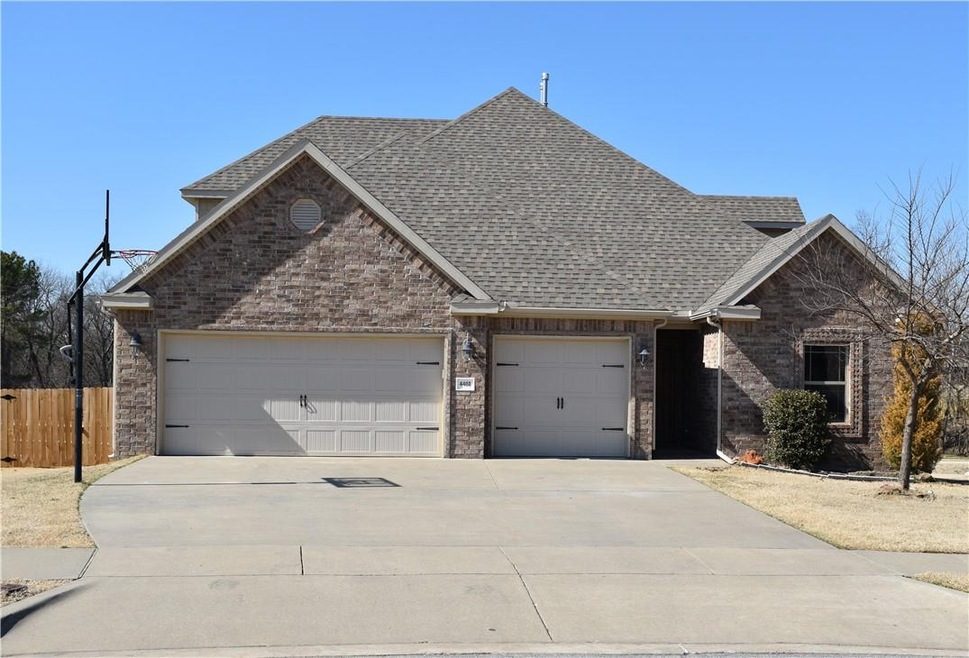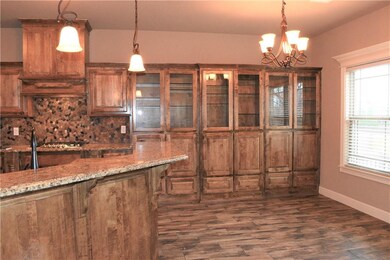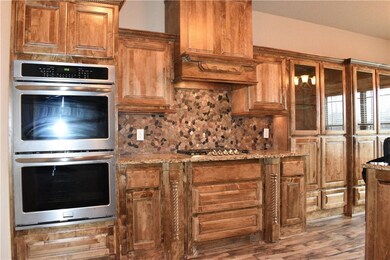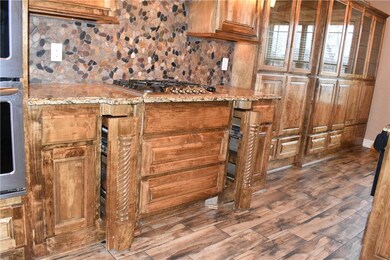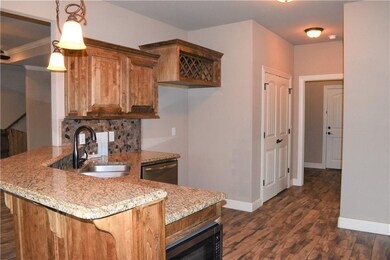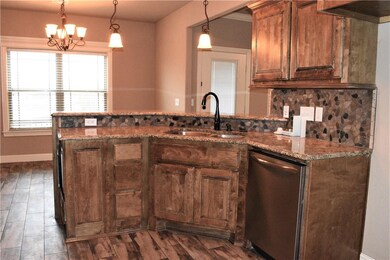
4403 SW Beech Ln Bentonville, AR 72712
Estimated Value: $577,039 - $608,000
Highlights
- Home fronts a creek
- Two Primary Bedrooms
- Property is near a park
- Creekside Middle School Rated A
- Deck
- Attic
About This Home
As of June 2021Hard to find 5 bedroom home with 4 full bathrooms! One in-suite bath/bedroom upstairs, plus 2 beds and another full bath! Open eat-in kitchen to family room. Fireplace, granite counters, pebble backsplash, built-in custom glass door cabinets in kitchen, built in spice racks, gas range, double over, pantry, wine rack, 2 built in study desks, central vac, huge master closet. Wood plank ceramic flooring in LV, Kitchen, baths. Roll-in shower custom made for wheelchair access if needed. Partial covered deck with ramp to privacy fenced back yard. Plus bonus green space and access to trail in the back!! End of cul-de-sac and the basketball goal conveys. Won't last long!!
Last Agent to Sell the Property
Connect Realty License #PB00045020 Listed on: 03/05/2021

Last Buyer's Agent
Weichert REALTORS - The Griffin Company Springdale License #SA00053451

Home Details
Home Type
- Single Family
Est. Annual Taxes
- $3,092
Year Built
- Built in 2015
Lot Details
- 0.27 Acre Lot
- Home fronts a creek
- Cul-De-Sac
- Back Yard Fenced
- Open Lot
HOA Fees
- $30 Monthly HOA Fees
Home Design
- Block Foundation
- Slab Foundation
- Shingle Roof
- Architectural Shingle Roof
Interior Spaces
- 2,782 Sq Ft Home
- 2-Story Property
- Central Vacuum
- Built-In Features
- Gas Log Fireplace
- Blinds
- Fire and Smoke Detector
- Washer and Dryer Hookup
- Attic
Kitchen
- Eat-In Kitchen
- Range Hood
- Plumbed For Ice Maker
- Dishwasher
- Granite Countertops
- Disposal
Flooring
- Carpet
- Ceramic Tile
Bedrooms and Bathrooms
- 5 Bedrooms
- Double Master Bedroom
- Split Bedroom Floorplan
- Walk-In Closet
- 4 Full Bathrooms
Parking
- 3 Car Attached Garage
- Garage Door Opener
Accessible Home Design
- Wheelchair Access
- Accessible Doors
Outdoor Features
- Deck
Location
- Property is near a park
- City Lot
Utilities
- Central Heating and Cooling System
- Gas Water Heater
Listing and Financial Details
- Tax Lot 44
Community Details
Overview
- Willowbrook Farms Ph 1 Subdivision
Recreation
- Community Playground
- Park
- Trails
Ownership History
Purchase Details
Home Financials for this Owner
Home Financials are based on the most recent Mortgage that was taken out on this home.Purchase Details
Home Financials for this Owner
Home Financials are based on the most recent Mortgage that was taken out on this home.Similar Homes in Bentonville, AR
Home Values in the Area
Average Home Value in this Area
Purchase History
| Date | Buyer | Sale Price | Title Company |
|---|---|---|---|
| Otoole Mary | $395,000 | Citytitle & Closing Llc | |
| Skaggs Kendra D | $50,000 | Attorney |
Mortgage History
| Date | Status | Borrower | Loan Amount |
|---|---|---|---|
| Open | Otoole Mary | $45,000 | |
| Open | Otoole Mary | $375,250 | |
| Previous Owner | Skaggs Kendra D | $248,338 | |
| Previous Owner | Skaggs Kendra D | $246,500 |
Property History
| Date | Event | Price | Change | Sq Ft Price |
|---|---|---|---|---|
| 06/11/2021 06/11/21 | Sold | $395,000 | +1.3% | $142 / Sq Ft |
| 05/12/2021 05/12/21 | Pending | -- | -- | -- |
| 03/05/2021 03/05/21 | For Sale | $389,900 | -- | $140 / Sq Ft |
Tax History Compared to Growth
Tax History
| Year | Tax Paid | Tax Assessment Tax Assessment Total Assessment is a certain percentage of the fair market value that is determined by local assessors to be the total taxable value of land and additions on the property. | Land | Improvement |
|---|---|---|---|---|
| 2024 | $4,602 | $100,998 | $14,000 | $86,998 |
| 2023 | $4,183 | $67,690 | $8,000 | $59,690 |
| 2022 | $4,285 | $67,690 | $8,000 | $59,690 |
| 2021 | $3,231 | $67,690 | $8,000 | $59,690 |
| 2020 | $3,092 | $54,430 | $8,400 | $46,030 |
| 2019 | $3,092 | $54,430 | $8,400 | $46,030 |
| 2018 | $3,117 | $54,430 | $8,400 | $46,030 |
| 2017 | $3,008 | $54,430 | $8,400 | $46,030 |
| 2016 | $3,008 | $54,430 | $8,400 | $46,030 |
| 2015 | $433 | $7,000 | $7,000 | $0 |
| 2014 | $433 | $0 | $0 | $0 |
Agents Affiliated with this Home
-
DeAnne Edwards

Seller's Agent in 2021
DeAnne Edwards
Connect Realty
(479) 601-2039
2 in this area
33 Total Sales
-
Robin Collins

Buyer's Agent in 2021
Robin Collins
Weichert REALTORS - The Griffin Company Springdale
(479) 841-8713
7 in this area
111 Total Sales
Map
Source: Northwest Arkansas Board of REALTORS®
MLS Number: 1176734
APN: 01-16819-000
- 4200 SW Acres Ave
- 3311 SW Lucretia Rd
- 4204 SW Wheatgrass Blvd
- 3601 SW Willowbrook Rd
- 4100 SW Wheatgrass Blvd
- 4400 SW Alfalfa Ave
- 4202 SW Plumley Ave
- 4502 SW Alfalfa Ave
- 3501 SW Brittany Rd
- 3405 SW Brittany Rd
- 1080 Hunters Pointe
- 4801 SW Golden Eagle Ave
- 1031 Hunters Pointe
- 1110 Stoneybrook Ln
- 1241 Brandon Way
- 1101 Stoneybrook Ln
- 2810 SW Arlington Blvd
- 2910 SW Arlington Blvd
- 1051 Thornridge Rd
- 3604 SW Briar Creek Ave
- 4403 SW Beech Ln
- 4402 Beech Ln
- 4303 SW Beech Ln
- 4400 Beech Ln
- 4301 SW Beech Ln
- 4301 Beech Dr
- L44 SW Blossom St
- 4402 SW Bermuda Ave
- 4205 Beech Dr
- 4306 SW Bermuda Ave
- 4204 SW Beech Ln
- 4400 SW Bermuda Ave
- 0 Beech Rd Unit 683033
- 4304 SW Bermuda Ave
- 4203 Beech Ln
- 4404 SW Bermuda Ave
- 77.9Ac Shell Rd
- 8704 W Forktailed Trace
- 4202 SW Beech Ln
- 1402 SW Casuarina Dr Unit 2
