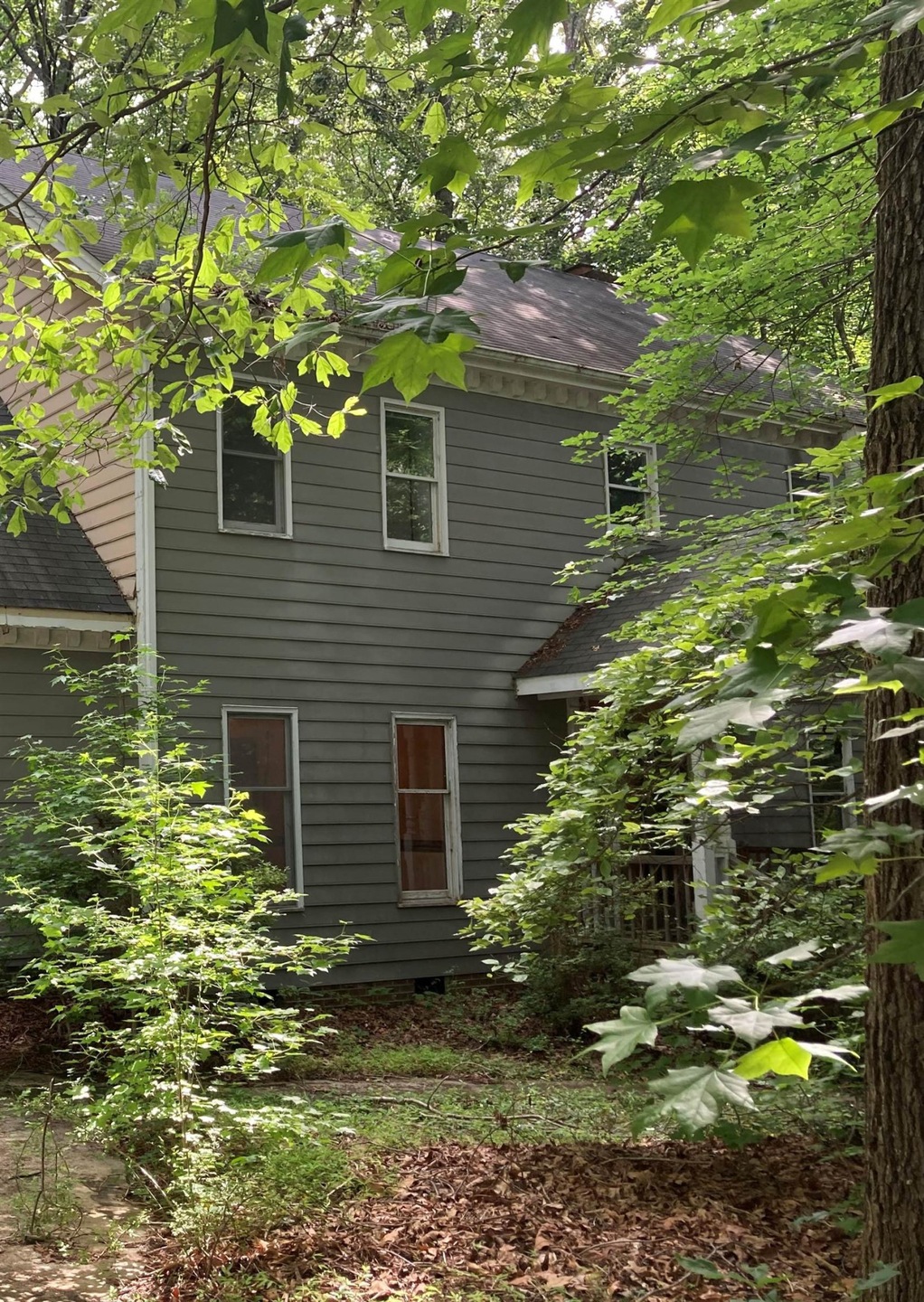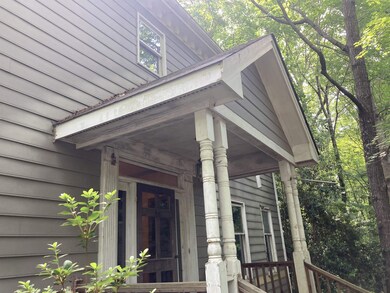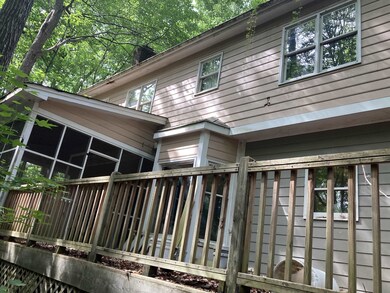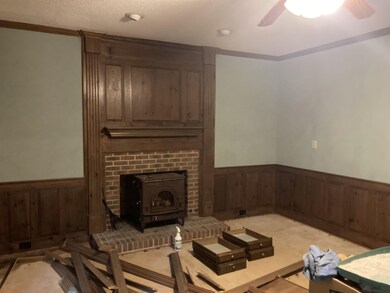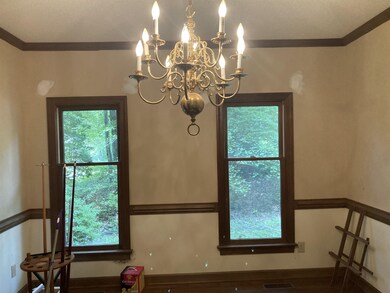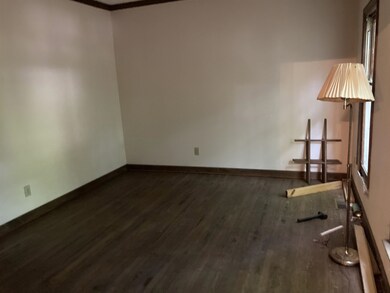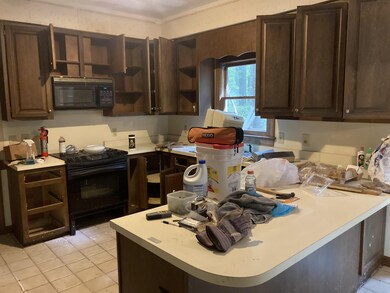
4404 Becton Ct Apex, NC 27539
Middle Creek Neighborhood
4
Beds
2.5
Baths
2,634
Sq Ft
1.22
Acres
Highlights
- 1.22 Acre Lot
- Traditional Architecture
- No HOA
- Middle Creek Elementary School Rated A-
- Wood Flooring
- Cul-De-Sac
About This Home
As of March 2023INVESTOR ALERT!!! 1+ Acre lot on a cul-de-sac in the highly desirable Hallmark Subdivision. 4 BR, 2.5ba, Bonus room, 2 car garage, screened in porch and an unfinished walk up attic. Home is in need of major rehab but Can and WILL make for a great home once again! SERIOUS CASH BUYERS ONLY! Back on market at no fault of seller.
Home Details
Home Type
- Single Family
Year Built
- Built in 1987
Lot Details
- 1.22 Acre Lot
- Lot Dimensions are 216x262x90x198x180x41
- Cul-De-Sac
Parking
- 2 Car Garage
Home Design
- Traditional Architecture
- Masonite
Interior Spaces
- 2,634 Sq Ft Home
- 2-Story Property
- Wood Burning Fireplace
- Self Contained Fireplace Unit Or Insert
- Crawl Space
Flooring
- Wood
- Carpet
- Tile
Bedrooms and Bathrooms
- 4 Bedrooms
Schools
- Middle Creek Elementary School
- Dillard Middle School
- Apex Friendship High School
Utilities
- Heating Available
- Septic Tank
Community Details
- No Home Owners Association
- Association fees include unknown
- Hallmark Subdivision
Ownership History
Date
Name
Owned For
Owner Type
Purchase Details
Listed on
Mar 11, 2023
Closed on
Mar 28, 2023
Sold by
Hd Homes & Properties Llc
Bought by
Collins Kirby Christopher and Collins Lindsey
Seller's Agent
Heidy Padilla
EXP Realty LLC
Buyer's Agent
Phillip DeMuth
Aspire Real Estate
List Price
$629,900
Sold Price
$697,000
Premium/Discount to List
$67,100
10.65%
Total Days on Market
33
Views
53
Current Estimated Value
Home Financials for this Owner
Home Financials are based on the most recent Mortgage that was taken out on this home.
Estimated Appreciation
$17,413
Avg. Annual Appreciation
1.16%
Original Mortgage
$556,000
Outstanding Balance
$542,722
Interest Rate
6.32%
Mortgage Type
New Conventional
Estimated Equity
$171,691
Purchase Details
Listed on
Jun 9, 2022
Closed on
Aug 18, 2022
Sold by
Martin Christopher H and Martin Kerry W
Bought by
Hd Homes & Properties Llc
Seller's Agent
Jaime Gutierrez
Allen Tate/Wake Forest
Buyer's Agent
Heidy Padilla
EXP Realty LLC
List Price
$410,000
Sold Price
$350,000
Premium/Discount to List
-$60,000
-14.63%
Home Financials for this Owner
Home Financials are based on the most recent Mortgage that was taken out on this home.
Avg. Annual Appreciation
215.22%
Original Mortgage
$358,000
Interest Rate
5.3%
Mortgage Type
Construction
Purchase Details
Closed on
Dec 4, 1992
Bought by
Martin Christopher H and Martin Kerry W
Map
Create a Home Valuation Report for This Property
The Home Valuation Report is an in-depth analysis detailing your home's value as well as a comparison with similar homes in the area
Similar Homes in Apex, NC
Home Values in the Area
Average Home Value in this Area
Purchase History
| Date | Type | Sale Price | Title Company |
|---|---|---|---|
| Warranty Deed | $697,000 | -- | |
| Warranty Deed | $350,000 | None Listed On Document | |
| Deed | $203,000 | -- |
Source: Public Records
Mortgage History
| Date | Status | Loan Amount | Loan Type |
|---|---|---|---|
| Open | $556,000 | New Conventional | |
| Previous Owner | $358,000 | Construction | |
| Previous Owner | $251,681 | Unknown | |
| Previous Owner | $250,000 | Credit Line Revolving | |
| Previous Owner | $243,000 | Credit Line Revolving |
Source: Public Records
Property History
| Date | Event | Price | Change | Sq Ft Price |
|---|---|---|---|---|
| 12/15/2023 12/15/23 | Off Market | $697,000 | -- | -- |
| 12/15/2023 12/15/23 | Off Market | $350,000 | -- | -- |
| 03/31/2023 03/31/23 | Sold | $697,000 | +10.7% | $231 / Sq Ft |
| 03/12/2023 03/12/23 | Pending | -- | -- | -- |
| 03/10/2023 03/10/23 | For Sale | $629,900 | +80.0% | $209 / Sq Ft |
| 08/23/2022 08/23/22 | Sold | $350,000 | -14.6% | $133 / Sq Ft |
| 07/12/2022 07/12/22 | Pending | -- | -- | -- |
| 07/01/2022 07/01/22 | For Sale | $410,000 | 0.0% | $156 / Sq Ft |
| 06/13/2022 06/13/22 | Pending | -- | -- | -- |
| 06/11/2022 06/11/22 | Price Changed | $410,000 | -8.9% | $156 / Sq Ft |
| 06/09/2022 06/09/22 | For Sale | $450,000 | -- | $171 / Sq Ft |
Source: Doorify MLS
Tax History
| Year | Tax Paid | Tax Assessment Tax Assessment Total Assessment is a certain percentage of the fair market value that is determined by local assessors to be the total taxable value of land and additions on the property. | Land | Improvement |
|---|---|---|---|---|
| 2024 | $4,199 | $672,977 | $110,000 | $562,977 |
| 2023 | $2,919 | $371,762 | $74,000 | $297,762 |
| 2022 | $2,705 | $371,762 | $74,000 | $297,762 |
| 2021 | $2,632 | $371,762 | $74,000 | $297,762 |
| 2020 | $2,589 | $371,762 | $74,000 | $297,762 |
| 2019 | $2,436 | $295,792 | $74,000 | $221,792 |
| 2018 | $2,240 | $295,792 | $74,000 | $221,792 |
| 2017 | $2,123 | $295,792 | $74,000 | $221,792 |
| 2016 | $2,080 | $295,792 | $74,000 | $221,792 |
| 2015 | $2,267 | $323,518 | $80,000 | $243,518 |
| 2014 | $2,149 | $323,518 | $80,000 | $243,518 |
Source: Public Records
Source: Doorify MLS
MLS Number: 2454570
APN: 0760.03-23-6877-000
Nearby Homes
- 4224 Sancroft Dr
- 8412 Pierce Olive Rd
- 2112 Bradford Mill Ct
- 3504 Lexham Ct
- 4404 Triland Way
- 3900 Inkberry Ct
- 3009 Kildaire Dairy Way
- 829 Churton Place
- 725 Banningford Rd
- 109 Highland Mist Cir
- 8304 Rosiere Dr
- 4041 Brook Cross Dr
- 116 Palermo Ct
- 208 Bellagio Dr
- 404 Vintage Hill Cir
- 1549 Lily Creek Dr
- 0 Holly Springs Rd Unit 10071653
- 210 Shillings Chase Dr
- 229 Shillings Chase Dr
- 112 Aspenridge Dr
