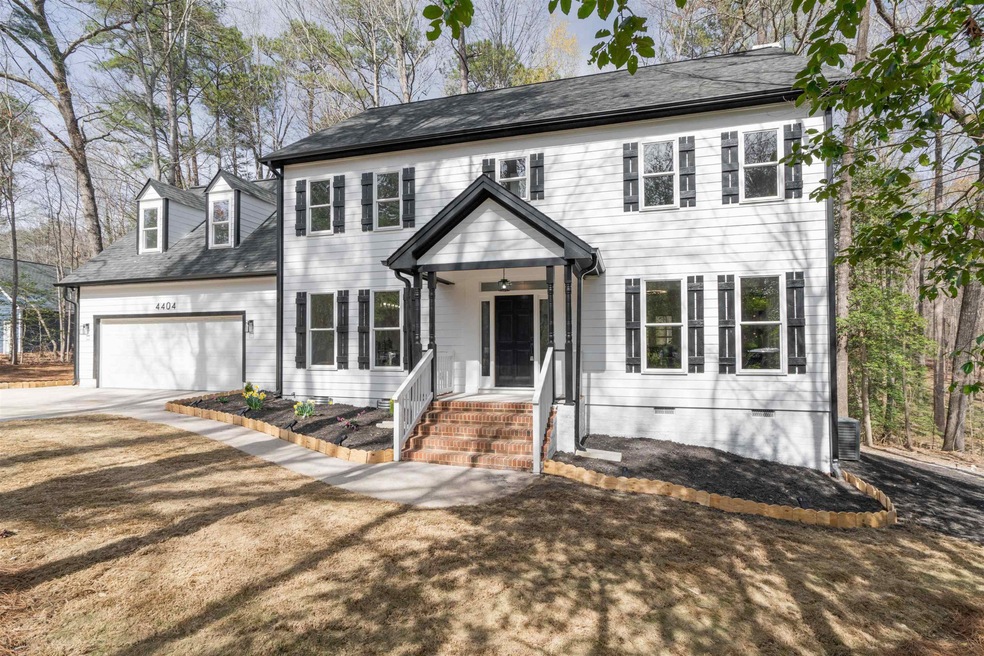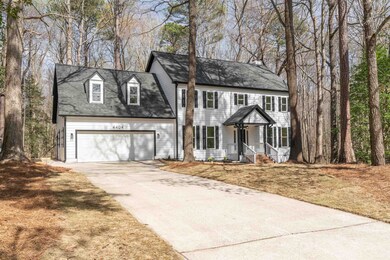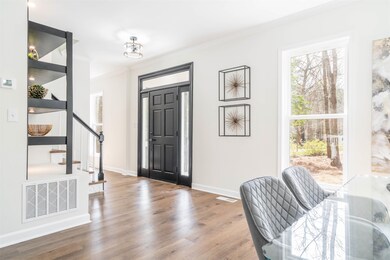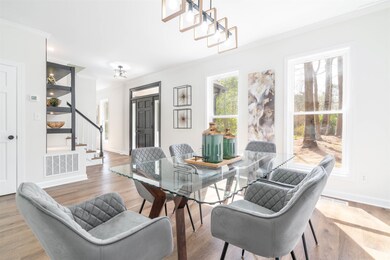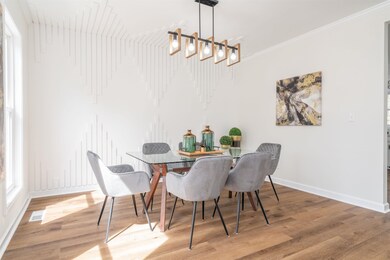
4404 Becton Ct Apex, NC 27539
Middle Creek NeighborhoodHighlights
- 1.22 Acre Lot
- Deck
- Wood Flooring
- Middle Creek Elementary School Rated A-
- Traditional Architecture
- 1 Fireplace
About This Home
As of March 2023Updates galore! This beautifully updated home has a new roof, hvac, LVP, and carpet throughout. Open and bright floorplan. Formal dining plus peninsula granite island seating in kitchen. SS appliances. New modern fixtures and recessed lighting. Awesome bonus room upstairs with full mini bar! Full designer style closet storage space on 3rd. Spacious family room with new electric fireplace. Screened in porch and oversized deck perfect for outdoor living. No HOA!
Last Buyer's Agent
Phillip DeMuth
Aspire Real Estate License #257656

Home Details
Home Type
- Single Family
Est. Annual Taxes
- $2,704
Year Built
- Built in 1987
Parking
- 2 Car Garage
Home Design
- Traditional Architecture
- Masonite
Interior Spaces
- 3,017 Sq Ft Home
- 3-Story Property
- 1 Fireplace
- Entrance Foyer
- Family Room
- Breakfast Room
- Bonus Room
- Screened Porch
- Storage
Flooring
- Wood
- Carpet
- Tile
Bedrooms and Bathrooms
- 4 Bedrooms
Schools
- Middle Creek Elementary School
- Dillard Middle School
- Apex Friendship High School
Utilities
- Forced Air Heating and Cooling System
- Electric Water Heater
Additional Features
- Deck
- 1.22 Acre Lot
Community Details
- No Home Owners Association
- Hallmark Subdivision
Ownership History
Purchase Details
Home Financials for this Owner
Home Financials are based on the most recent Mortgage that was taken out on this home.Purchase Details
Home Financials for this Owner
Home Financials are based on the most recent Mortgage that was taken out on this home.Purchase Details
Map
Similar Homes in the area
Home Values in the Area
Average Home Value in this Area
Purchase History
| Date | Type | Sale Price | Title Company |
|---|---|---|---|
| Warranty Deed | $697,000 | -- | |
| Warranty Deed | $350,000 | None Listed On Document | |
| Deed | $203,000 | -- |
Mortgage History
| Date | Status | Loan Amount | Loan Type |
|---|---|---|---|
| Open | $556,000 | New Conventional | |
| Previous Owner | $358,000 | Construction | |
| Previous Owner | $251,681 | Unknown | |
| Previous Owner | $250,000 | Credit Line Revolving | |
| Previous Owner | $243,000 | Credit Line Revolving |
Property History
| Date | Event | Price | Change | Sq Ft Price |
|---|---|---|---|---|
| 12/15/2023 12/15/23 | Off Market | $697,000 | -- | -- |
| 12/15/2023 12/15/23 | Off Market | $350,000 | -- | -- |
| 03/31/2023 03/31/23 | Sold | $697,000 | +10.7% | $231 / Sq Ft |
| 03/12/2023 03/12/23 | Pending | -- | -- | -- |
| 03/10/2023 03/10/23 | For Sale | $629,900 | +80.0% | $209 / Sq Ft |
| 08/23/2022 08/23/22 | Sold | $350,000 | -14.6% | $133 / Sq Ft |
| 07/12/2022 07/12/22 | Pending | -- | -- | -- |
| 07/01/2022 07/01/22 | For Sale | $410,000 | 0.0% | $156 / Sq Ft |
| 06/13/2022 06/13/22 | Pending | -- | -- | -- |
| 06/11/2022 06/11/22 | Price Changed | $410,000 | -8.9% | $156 / Sq Ft |
| 06/09/2022 06/09/22 | For Sale | $450,000 | -- | $171 / Sq Ft |
Tax History
| Year | Tax Paid | Tax Assessment Tax Assessment Total Assessment is a certain percentage of the fair market value that is determined by local assessors to be the total taxable value of land and additions on the property. | Land | Improvement |
|---|---|---|---|---|
| 2024 | $4,199 | $672,977 | $110,000 | $562,977 |
| 2023 | $2,919 | $371,762 | $74,000 | $297,762 |
| 2022 | $2,705 | $371,762 | $74,000 | $297,762 |
| 2021 | $2,632 | $371,762 | $74,000 | $297,762 |
| 2020 | $2,589 | $371,762 | $74,000 | $297,762 |
| 2019 | $2,436 | $295,792 | $74,000 | $221,792 |
| 2018 | $2,240 | $295,792 | $74,000 | $221,792 |
| 2017 | $2,123 | $295,792 | $74,000 | $221,792 |
| 2016 | $2,080 | $295,792 | $74,000 | $221,792 |
| 2015 | $2,267 | $323,518 | $80,000 | $243,518 |
| 2014 | $2,149 | $323,518 | $80,000 | $243,518 |
Source: Doorify MLS
MLS Number: 2498956
APN: 0760.03-23-6877-000
- 4224 Sancroft Dr
- 8412 Pierce Olive Rd
- 2112 Bradford Mill Ct
- 3504 Lexham Ct
- 4404 Triland Way
- 3900 Inkberry Ct
- 3009 Kildaire Dairy Way
- 829 Churton Place
- 725 Banningford Rd
- 109 Highland Mist Cir
- 8304 Rosiere Dr
- 4041 Brook Cross Dr
- 116 Palermo Ct
- 208 Bellagio Dr
- 404 Vintage Hill Cir
- 1549 Lily Creek Dr
- 0 Holly Springs Rd Unit 10071653
- 210 Shillings Chase Dr
- 229 Shillings Chase Dr
- 112 Aspenridge Dr
