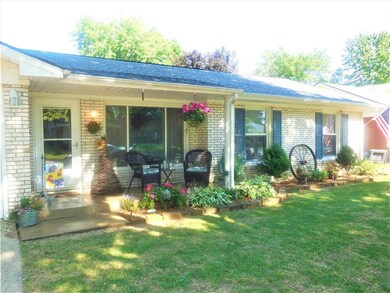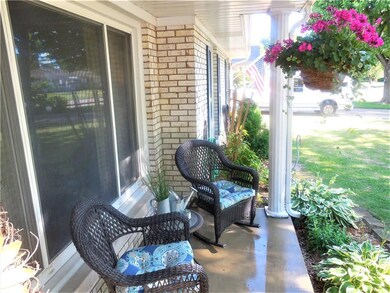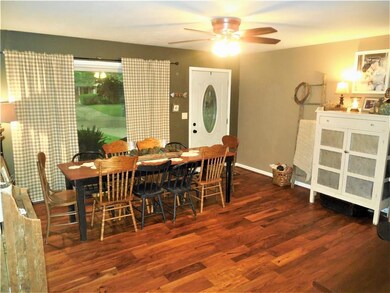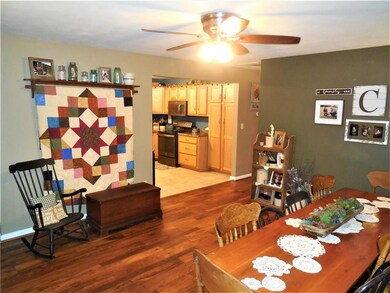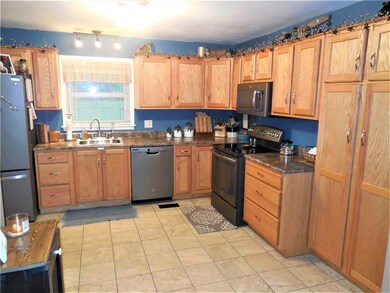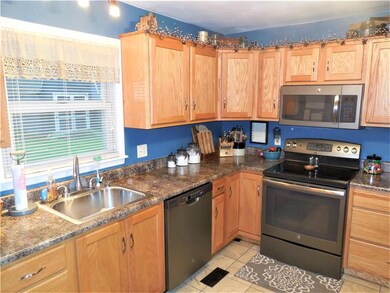
4404 Kevon Dr Anderson, IN 46013
Highlights
- Mature Trees
- Wood Flooring
- Covered patio or porch
- Ranch Style House
- No HOA
- 2 Car Attached Garage
About This Home
As of August 2021Well Maintained w/ Many Updates! 3 Bed, 1.5 Bath, Ranch Home w/ Fenced Backyard in quiet neighborhood! Nice large covered front porch is the perfect sitting spot! New 2017 nailed-down Hardwood Flooring in front/living room being as used as dining space. New 2018 Kitchen Tile Floor, Stainless Steel Fridge, Stove, & Microwave from 2016, Brand New 2019 Dishwasher. Refinished Hardwood Floors in all 3 Bedrooms. New Laminate Hardwood Flooring in Family Room. Full Bath boasts New Tile Flooring, New Vanity, Mirror, & Lighting! New Ceiling Fans throughout. Spacious Fenced-In Backyard w/ Large Storage Shed with loft area. Concrete Patio. 2 Car Garage w/ Tandem Doors & Cabinet Storage. 10 Mins to Pendleton & Only 20 Mins to Hamilton Town Center!
Last Agent to Sell the Property
F.C. Tucker Company License #RB14052309 Listed on: 06/06/2019

Last Buyer's Agent
Julie Schnepp

Home Details
Home Type
- Single Family
Est. Annual Taxes
- $1,576
Year Built
- Built in 1964
Lot Details
- 75 Sq Ft Lot
- Mature Trees
Parking
- 2 Car Attached Garage
- Tandem Parking
- Garage Door Opener
Home Design
- Ranch Style House
- Brick Exterior Construction
- Block Foundation
Interior Spaces
- 1,338 Sq Ft Home
- Combination Dining and Living Room
- Attic Access Panel
- Laundry on main level
Kitchen
- Eat-In Kitchen
- Electric Oven
- <<microwave>>
- Dishwasher
- Disposal
Flooring
- Wood
- Laminate
- Ceramic Tile
Bedrooms and Bathrooms
- 3 Bedrooms
Home Security
- Security System Owned
- Fire and Smoke Detector
Outdoor Features
- Covered patio or porch
- Shed
- Storage Shed
Utilities
- Forced Air Heating System
- Heating System Uses Gas
- Gas Water Heater
Community Details
- No Home Owners Association
- Del Mar Estates Subdivision
Listing and Financial Details
- Assessor Parcel Number 481125203057000003
Ownership History
Purchase Details
Home Financials for this Owner
Home Financials are based on the most recent Mortgage that was taken out on this home.Purchase Details
Home Financials for this Owner
Home Financials are based on the most recent Mortgage that was taken out on this home.Purchase Details
Home Financials for this Owner
Home Financials are based on the most recent Mortgage that was taken out on this home.Purchase Details
Home Financials for this Owner
Home Financials are based on the most recent Mortgage that was taken out on this home.Purchase Details
Home Financials for this Owner
Home Financials are based on the most recent Mortgage that was taken out on this home.Purchase Details
Home Financials for this Owner
Home Financials are based on the most recent Mortgage that was taken out on this home.Purchase Details
Home Financials for this Owner
Home Financials are based on the most recent Mortgage that was taken out on this home.Purchase Details
Similar Homes in Anderson, IN
Home Values in the Area
Average Home Value in this Area
Purchase History
| Date | Type | Sale Price | Title Company |
|---|---|---|---|
| Warranty Deed | $157,999 | Fidelity National Title | |
| Warranty Deed | -- | Lenders Escrow & Title | |
| Quit Claim Deed | -- | -- | |
| Warranty Deed | -- | -- | |
| Warranty Deed | -- | None Available | |
| Interfamily Deed Transfer | -- | -- | |
| Special Warranty Deed | -- | -- | |
| Sheriffs Deed | -- | -- |
Mortgage History
| Date | Status | Loan Amount | Loan Type |
|---|---|---|---|
| Open | $154,333 | FHA | |
| Closed | $9,479 | New Conventional | |
| Previous Owner | $119,790 | FHA | |
| Previous Owner | $67,500 | Stand Alone First | |
| Previous Owner | $115,000 | New Conventional | |
| Previous Owner | $82,845 | FHA | |
| Previous Owner | $55,000 | New Conventional | |
| Previous Owner | $50,000 | New Conventional |
Property History
| Date | Event | Price | Change | Sq Ft Price |
|---|---|---|---|---|
| 08/31/2021 08/31/21 | Sold | $157,999 | +12.9% | $118 / Sq Ft |
| 07/15/2021 07/15/21 | Pending | -- | -- | -- |
| 07/13/2021 07/13/21 | For Sale | $139,900 | +14.7% | $105 / Sq Ft |
| 07/19/2019 07/19/19 | Sold | $122,000 | -4.3% | $91 / Sq Ft |
| 06/19/2019 06/19/19 | Pending | -- | -- | -- |
| 06/06/2019 06/06/19 | For Sale | $127,500 | +50.0% | $95 / Sq Ft |
| 02/11/2014 02/11/14 | Sold | $85,000 | -5.5% | $64 / Sq Ft |
| 11/24/2013 11/24/13 | Pending | -- | -- | -- |
| 08/10/2013 08/10/13 | For Sale | $89,900 | +5.8% | $67 / Sq Ft |
| 04/20/2012 04/20/12 | Sold | $85,000 | 0.0% | $64 / Sq Ft |
| 03/09/2012 03/09/12 | Pending | -- | -- | -- |
| 12/05/2011 12/05/11 | For Sale | $85,000 | -- | $64 / Sq Ft |
Tax History Compared to Growth
Tax History
| Year | Tax Paid | Tax Assessment Tax Assessment Total Assessment is a certain percentage of the fair market value that is determined by local assessors to be the total taxable value of land and additions on the property. | Land | Improvement |
|---|---|---|---|---|
| 2024 | $1,194 | $110,700 | $11,300 | $99,400 |
| 2023 | $1,099 | $101,600 | $10,800 | $90,800 |
| 2022 | $1,097 | $101,900 | $10,200 | $91,700 |
| 2021 | $1,004 | $93,500 | $10,100 | $83,400 |
| 2020 | $984 | $91,600 | $9,800 | $81,800 |
| 2019 | $826 | $78,200 | $9,800 | $68,400 |
| 2018 | $788 | $71,900 | $9,800 | $62,100 |
| 2017 | $721 | $71,100 | $9,800 | $61,300 |
| 2016 | $721 | $71,100 | $9,800 | $61,300 |
| 2014 | $795 | $78,100 | $9,800 | $68,300 |
| 2013 | $795 | $73,300 | $9,800 | $63,500 |
Agents Affiliated with this Home
-
Julie Schnepp

Seller's Agent in 2021
Julie Schnepp
RE/MAX Legacy
(765) 617-9430
87 in this area
380 Total Sales
-
M
Buyer's Agent in 2021
Myra Daubenspeck
Berkshire Hathaway Home
-
Dakota James

Seller's Agent in 2019
Dakota James
F.C. Tucker Company
(765) 346-1078
56 Total Sales
-
Tina Cale-Coons

Seller's Agent in 2014
Tina Cale-Coons
RE/MAX Real Estate Groups
(765) 499-0411
2 in this area
437 Total Sales
-
Terry Sheets
T
Seller's Agent in 2012
Terry Sheets
Jeff Boone Realty, LLC
(765) 810-5351
11 in this area
49 Total Sales
-
Ryan Dorman

Buyer's Agent in 2012
Ryan Dorman
eXp Realty LLC
(317) 460-9889
29 Total Sales
Map
Source: MIBOR Broker Listing Cooperative®
MLS Number: 21645370
APN: 48-11-25-203-057.000-003
- 618 N Buckingham Ct
- 0 Fairview Dr Unit MBR22021213
- 0 Fairview Dr Unit MBR22021211
- 905 Crescent Dr
- 4329 Rutgers Dr Unit 40B
- 4329 Rutgers Dr Unit 40B
- 616 W 38th St
- 4504 Harvard Dr
- 4221 Haverhill Dr
- 3635 Elmway Dr
- 0 W 42nd St
- 1011 Robin Dr
- 3826 Delaware St
- 3907 Haverhill Dr
- 4316 London Ct
- 202 Asbury Dr
- 3822 Haverhill Dr
- 328 W 53rd St Unit 52
- 328 W 53rd St Unit 86
- 328 W 53rd St Unit 17

