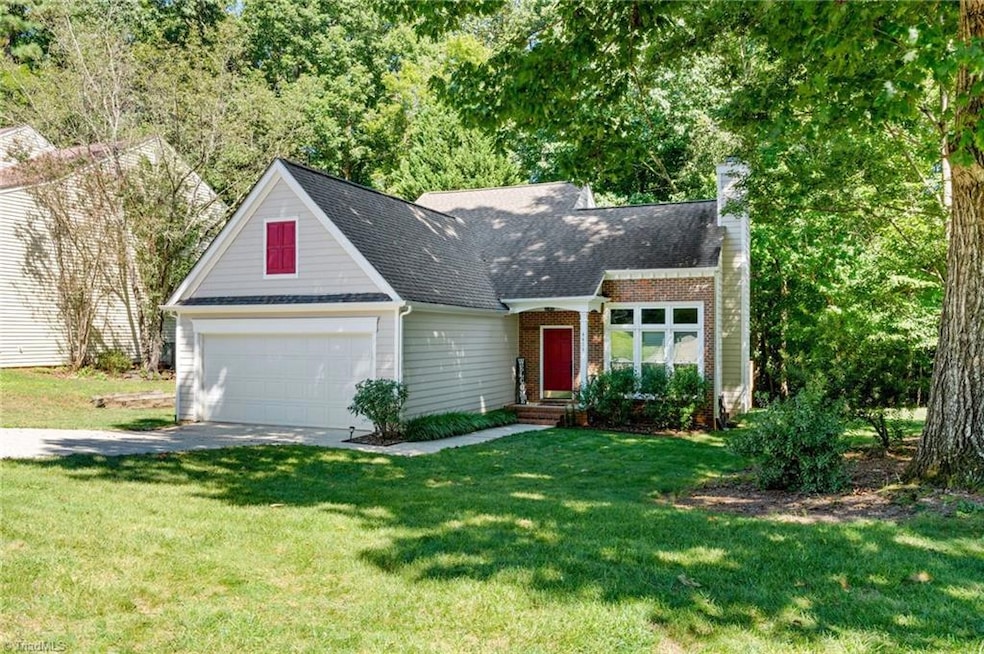4404 Southport Rd Greensboro, NC 27410
Estimated payment $2,141/month
Highlights
- Outdoor Pool
- Transitional Architecture
- Breakfast Area or Nook
- E.P. Pearce Elementary School Rated A-
- Attic
- Porch
About This Home
Welcome home to this charming property in a NW Greensboro neighborhood offering a community pool, lake, and tennis courts! Step inside to soaring ceilings in the great room, complete with a cozy gas fireplace that flows seamlessly into the dining area. The kitchen features stainless steel appliances, pantry storage, freshly painted cabinets, and a breakfast area. The main-level primary suite is a true retreat with a beautifully updated en suite bath showcasing a tiled walk-in shower, dual granite vanity, and a nice walk-in closet. Upstairs you’ll find two additional bedrooms, a full hall bath with dual vanity, and a versatile bonus room—plus amazing eave attic storage.Enjoy brand-new carpet in the bedrooms and great room, fresh interior paint throughout, and updated windows and a back sliding glass door (2018). Outside, relax on your deck overlooking a private backyard with a serene pond view. A two-car garage completes this fantastic home.
Home Details
Home Type
- Single Family
Est. Annual Taxes
- $3,311
Year Built
- Built in 1990
Lot Details
- 10,019 Sq Ft Lot
- Property is zoned R-5
Parking
- 2 Car Attached Garage
Home Design
- Transitional Architecture
- Masonite
Interior Spaces
- 1,684 Sq Ft Home
- Property has 1 Level
- Great Room with Fireplace
- Carpet
- Breakfast Area or Nook
- Attic
Bedrooms and Bathrooms
- 3 Bedrooms
Outdoor Features
- Outdoor Pool
- Porch
Schools
- Kernodle Middle School
- Northwest High School
Utilities
- Forced Air Heating and Cooling System
- Heating System Uses Natural Gas
- Gas Water Heater
Listing and Financial Details
- Tax Lot 3
- Assessor Parcel Number 0093914
- 1% Total Tax Rate
Community Details
Overview
- Property has a Home Owners Association
- Clarke's Landing Cardinal Cove Subdivision
Recreation
- Community Pool
Map
Home Values in the Area
Average Home Value in this Area
Tax History
| Year | Tax Paid | Tax Assessment Tax Assessment Total Assessment is a certain percentage of the fair market value that is determined by local assessors to be the total taxable value of land and additions on the property. | Land | Improvement |
|---|---|---|---|---|
| 2025 | $3,311 | $236,000 | $70,000 | $166,000 |
| 2024 | $3,311 | $236,000 | $70,000 | $166,000 |
| 2023 | $3,311 | $236,000 | $70,000 | $166,000 |
| 2022 | $3,217 | $236,000 | $70,000 | $166,000 |
| 2021 | $2,332 | $167,400 | $38,000 | $129,400 |
| 2020 | $2,332 | $167,400 | $38,000 | $129,400 |
| 2019 | $2,332 | $167,400 | $0 | $0 |
| 2018 | $2,265 | $167,400 | $0 | $0 |
| 2017 | $2,265 | $167,400 | $0 | $0 |
| 2016 | $2,186 | $157,900 | $0 | $0 |
| 2015 | $2,199 | $157,900 | $0 | $0 |
| 2014 | $2,215 | $157,900 | $0 | $0 |
Property History
| Date | Event | Price | Change | Sq Ft Price |
|---|---|---|---|---|
| 09/11/2025 09/11/25 | For Sale | $350,000 | +72.8% | $208 / Sq Ft |
| 12/21/2017 12/21/17 | Sold | $202,500 | +1.3% | $145 / Sq Ft |
| 11/22/2017 11/22/17 | Pending | -- | -- | -- |
| 11/21/2017 11/21/17 | For Sale | $200,000 | -- | $143 / Sq Ft |
Purchase History
| Date | Type | Sale Price | Title Company |
|---|---|---|---|
| Warranty Deed | $202,500 | Chicago Title Insurance Comp | |
| Interfamily Deed Transfer | -- | Chicago Title Insurance Comp | |
| Warranty Deed | -- | -- | |
| Interfamily Deed Transfer | -- | None Available | |
| Warranty Deed | $142,500 | -- |
Mortgage History
| Date | Status | Loan Amount | Loan Type |
|---|---|---|---|
| Open | $180,000 | New Conventional | |
| Closed | $192,375 | New Conventional | |
| Previous Owner | $50,000 | Unknown |
Source: Triad MLS
MLS Number: 1195098
APN: 0093914
- 4428 Cove Cay Ln
- 4500 Eagle Rock Rd
- 4805 Tamaron Dr
- 6313 Bonnybrook Ct
- 6309 Rye Mill Ct
- 4003 Honey Locust Ct
- 5305 Ridgefall Rd
- 4818 Eagle Rock Rd
- 4 Limerock Ct
- 5806 Brass Eagle Loop
- 6880 Ironwood Cir
- 3910 Sagamore Dr
- 6304 Lakebend Ct
- 5207 Highland Oak Ct
- 6402 Lakebend Way
- 3308 Winburn Dr
- 5419 Broadleaf Rd
- 3711 Cardinal Downs Dr
- Columbus B Plan at Townes at Spangler Oaks - Townes At Spangler Oaks
- 3708 Winged Foot Dr
- 6297 Starboard Dr
- 6314 Birch Pond Rd
- 4613 Eagle Rock Rd
- 4502 Camden Ridge Dr
- 4706 Ridgefall Rd
- 4210 Shoal Creek Dr
- 4705 Camden Ridge Dr
- 6815 Renwick Ct
- 6400 Old Oak Ridge Rd
- 5501 Turtle Cove Ct
- 5388 Beechmont Dr
- 3800 Cardinal Ct
- 5018 Shoreline Dr
- 4534 Jessup Grove Rd
- 1800 Kauri Cliffs Point
- 3201 Allerton Cir
- 713 Adelynn Ln
- 4020 Eight Belles Ln
- 1923 Fleming Rd Unit A
- 5610 Harbor House Dr







