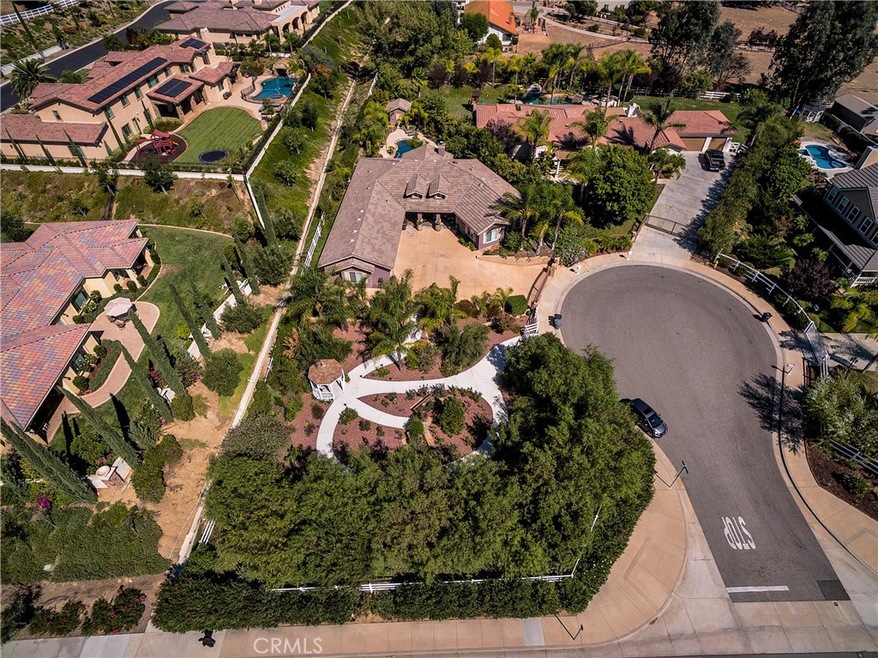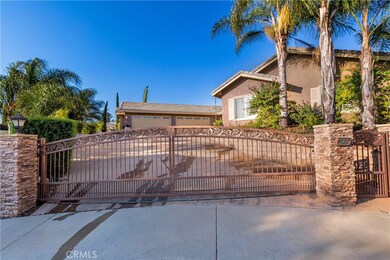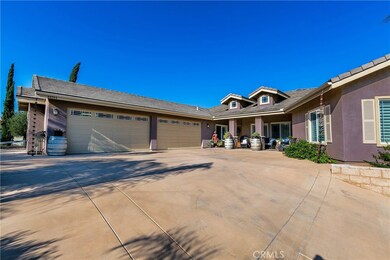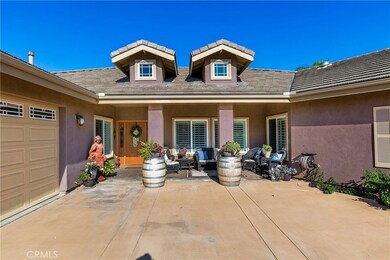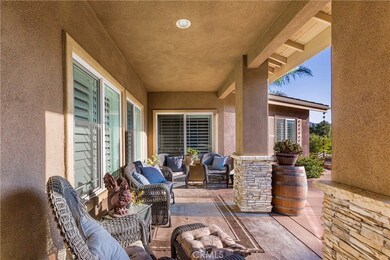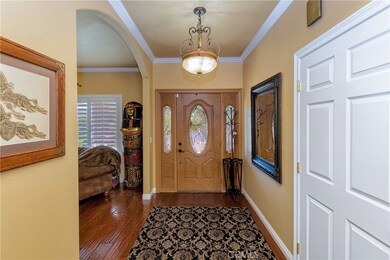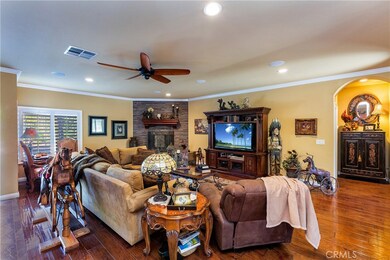
44044 Mountain View Temecula, CA 92592
Los Ranchitos NeighborhoodHighlights
- Heated In Ground Pool
- RV Access or Parking
- Custom Home
- Margarita Middle School Rated A-
- Primary Bedroom Suite
- View of Trees or Woods
About This Home
As of November 2018Run, don't walk to this wonderful single story custom estate. Designed and remodeled to the highest standards. This 2900 sq. foot +- home boasts 3 bedrooms plus executive office/Den, 2.5 Baths. Wonderful great room with beautiful stone fireplace all within a functional floor plan for ideal entertaining and family living comfort. Surrounded by .49 acres of beautiful gardens and sun splashed swimming pool, all sequestered in culdesac location in Temecula. Wonderful gourmet kitchen with top of the line stainless steel appliances, custom cabinetry and granite counters, large pantry and lower cabinets with pullouts Incredible custom designed full wet bar with beautiful cabinetry, beer tapper, ice maker refrigerator, Miele coffee system and TV. Luxurious large master suite with spa like bath and large walk in closet. Custom wood shutters through out, crown molding and base boards. This home shows like a brand new home with custom features through out. Wonderful private custom pool, spa & cabana. Fantastic BBQ with custom seating and fire pit. Perfect for outdoor entertaining. Very lush landscaping with drought tolerant plantings, beautiful rose gardens with gazebo, lots of fruit trees and palms. Fully fenced with custom security gate and alarm system. Fantastic location with easy access to freeways, shopping, restaurants and award winning wineries. This home radiates quiet charm and perfect quality.
Last Agent to Sell the Property
Allison James Estates & Homes License #01323266 Listed on: 09/29/2017

Last Buyer's Agent
Kathy Koslan
Native License #01884405
Home Details
Home Type
- Single Family
Est. Annual Taxes
- $10,200
Year Built
- Built in 2006
Lot Details
- 0.49 Acre Lot
- Cul-De-Sac
- Security Fence
- Cross Fenced
- Masonry wall
- Split Rail Fence
- Wrought Iron Fence
- Privacy Fence
- Wire Fence
- Stucco Fence
- Fence is in excellent condition
- Drip System Landscaping
- Corner Lot
- Paved or Partially Paved Lot
- Corners Of The Lot Have Been Marked
- Sprinklers Throughout Yard
- Garden
- Back and Front Yard
Parking
- 4 Car Direct Access Garage
- Parking Storage or Cabinetry
- Parking Available
- Auto Driveway Gate
- Driveway
- RV Access or Parking
Property Views
- Woods
- Mountain
- Hills
Home Design
- Custom Home
- Traditional Architecture
- Mediterranean Architecture
- Turnkey
- Concrete Roof
- Stucco
Interior Spaces
- 2,890 Sq Ft Home
- 1-Story Property
- Open Floorplan
- Wet Bar
- Wired For Sound
- Wired For Data
- Built-In Features
- Bar
- Crown Molding
- Ceiling Fan
- Recessed Lighting
- Raised Hearth
- Fireplace Features Masonry
- Gas Fireplace
- Double Pane Windows
- Plantation Shutters
- Custom Window Coverings
- Sliding Doors
- Formal Entry
- Family Room with Fireplace
- Great Room
- Family Room Off Kitchen
- Living Room
- L-Shaped Dining Room
- Home Office
- Library
- Storage
- Laundry Room
- Utility Room
Kitchen
- Updated Kitchen
- Open to Family Room
- Eat-In Kitchen
- Breakfast Bar
- Walk-In Pantry
- Butlers Pantry
- Double Self-Cleaning Convection Oven
- Electric Oven
- Six Burner Stove
- Built-In Range
- Range Hood
- Recirculated Exhaust Fan
- Warming Drawer
- Microwave
- Freezer
- Dishwasher
- Kitchen Island
- Granite Countertops
- Pots and Pans Drawers
- Self-Closing Drawers and Cabinet Doors
- Disposal
Flooring
- Wood
- Stone
- Tile
Bedrooms and Bathrooms
- Retreat
- 4 Bedrooms | 3 Main Level Bedrooms
- Primary Bedroom Suite
- Walk-In Closet
- Dressing Area
- Remodeled Bathroom
- Granite Bathroom Countertops
- Makeup or Vanity Space
- Dual Sinks
- Dual Vanity Sinks in Primary Bathroom
- Private Water Closet
- Bathtub with Shower
- Multiple Shower Heads
- Walk-in Shower
- Linen Closet In Bathroom
- Closet In Bathroom
Home Security
- Alarm System
- Security Lights
- Smart Home
Accessible Home Design
- No Interior Steps
- More Than Two Accessible Exits
Pool
- Heated In Ground Pool
- In Ground Spa
- Gunite Pool
- Saltwater Pool
- Gunite Spa
- Fence Around Pool
Outdoor Features
- Enclosed patio or porch
- Exterior Lighting
- Gazebo
- Outbuilding
- Outdoor Grill
- Rain Gutters
Utilities
- High Efficiency Air Conditioning
- Forced Air Zoned Heating and Cooling System
- 220 Volts in Garage
- Conventional Septic
Community Details
- No Home Owners Association
- Laundry Facilities
Listing and Financial Details
- Tax Lot 3
- Tax Tract Number 13004
- Assessor Parcel Number 945060027
Ownership History
Purchase Details
Home Financials for this Owner
Home Financials are based on the most recent Mortgage that was taken out on this home.Purchase Details
Home Financials for this Owner
Home Financials are based on the most recent Mortgage that was taken out on this home.Purchase Details
Home Financials for this Owner
Home Financials are based on the most recent Mortgage that was taken out on this home.Purchase Details
Home Financials for this Owner
Home Financials are based on the most recent Mortgage that was taken out on this home.Purchase Details
Purchase Details
Similar Homes in Temecula, CA
Home Values in the Area
Average Home Value in this Area
Purchase History
| Date | Type | Sale Price | Title Company |
|---|---|---|---|
| Grant Deed | $780,000 | Corinthian Title Company | |
| Grant Deed | $749,000 | First American Title Company | |
| Interfamily Deed Transfer | -- | Lawyers Title Company | |
| Interfamily Deed Transfer | -- | Lawyers Title Company | |
| Grant Deed | $507,000 | Wesminster Title Company Inc | |
| Interfamily Deed Transfer | -- | Fidelity National Title | |
| Grant Deed | $102,000 | Fidelity National Title |
Mortgage History
| Date | Status | Loan Amount | Loan Type |
|---|---|---|---|
| Open | $50,000 | Credit Line Revolving | |
| Open | $465,650 | New Conventional | |
| Closed | $475,000 | New Conventional | |
| Previous Owner | $494,000 | VA | |
| Previous Owner | $508,500 | VA | |
| Previous Owner | $484,500 | VA |
Property History
| Date | Event | Price | Change | Sq Ft Price |
|---|---|---|---|---|
| 11/15/2018 11/15/18 | Sold | $780,000 | -5.9% | $270 / Sq Ft |
| 07/19/2018 07/19/18 | For Sale | $829,000 | +10.7% | $287 / Sq Ft |
| 11/29/2017 11/29/17 | Sold | $749,000 | 0.0% | $259 / Sq Ft |
| 10/16/2017 10/16/17 | Pending | -- | -- | -- |
| 09/29/2017 09/29/17 | For Sale | $749,000 | +47.7% | $259 / Sq Ft |
| 02/24/2014 02/24/14 | Sold | $507,000 | -2.4% | $187 / Sq Ft |
| 01/24/2014 01/24/14 | Pending | -- | -- | -- |
| 12/19/2013 12/19/13 | For Sale | $519,727 | -- | $192 / Sq Ft |
Tax History Compared to Growth
Tax History
| Year | Tax Paid | Tax Assessment Tax Assessment Total Assessment is a certain percentage of the fair market value that is determined by local assessors to be the total taxable value of land and additions on the property. | Land | Improvement |
|---|---|---|---|---|
| 2023 | $10,200 | $881,053 | $160,829 | $720,224 |
| 2022 | $9,895 | $819,918 | $157,676 | $662,242 |
| 2021 | $9,246 | $803,842 | $154,585 | $649,257 |
| 2020 | $9,147 | $795,600 | $153,000 | $642,600 |
| 2019 | $9,011 | $780,000 | $150,000 | $630,000 |
| 2018 | $8,680 | $749,000 | $150,000 | $599,000 |
| 2017 | $5,416 | $587,405 | $84,500 | $502,905 |
| 2016 | $5,317 | $575,889 | $82,844 | $493,045 |
| 2015 | $5,214 | $567,240 | $81,600 | $485,640 |
| 2014 | $4,956 | $534,000 | $127,000 | $407,000 |
Agents Affiliated with this Home
-

Seller's Agent in 2018
Kathy Koslan
Native
(951) 265-4121
-
NoEmail NoEmail
N
Buyer's Agent in 2018
NoEmail NoEmail
None MRML
(646) 541-2551
5,602 Total Sales
-
Karin McCoy

Seller's Agent in 2017
Karin McCoy
Allison James Estates & Homes
(951) 265-6149
7 in this area
94 Total Sales
-
M
Seller's Agent in 2014
Marshal Solis
NON-MEMBER/NBA or BTERM OFFICE
Map
Source: California Regional Multiple Listing Service (CRMLS)
MLS Number: SW17225265
APN: 945-060-027
- 43966 Highlander Dr
- 44035 Sheldon Ct
- 30602 Colina Verde St
- 43650 Buckeye Rd
- 28865 Old Town Front St
- 30418 Colina Verde St
- 29911 Cactus Place
- 43075 Corte Fresca
- 29370 Ynez Rd
- 0 Old Town Front St Unit IV24092006
- 42045 3rd St
- 30184 Mira Loma Dr
- 42984 Calle Reva
- 30138 Mira Loma Dr
- 42769 Tierra Robles Place
- 41915 4th St
- 30096 Mira Loma Dr
- 28184 Tierra Vista Rd
- 42944 Calle Reva
- 43002 Calle Cristal Unit 35
