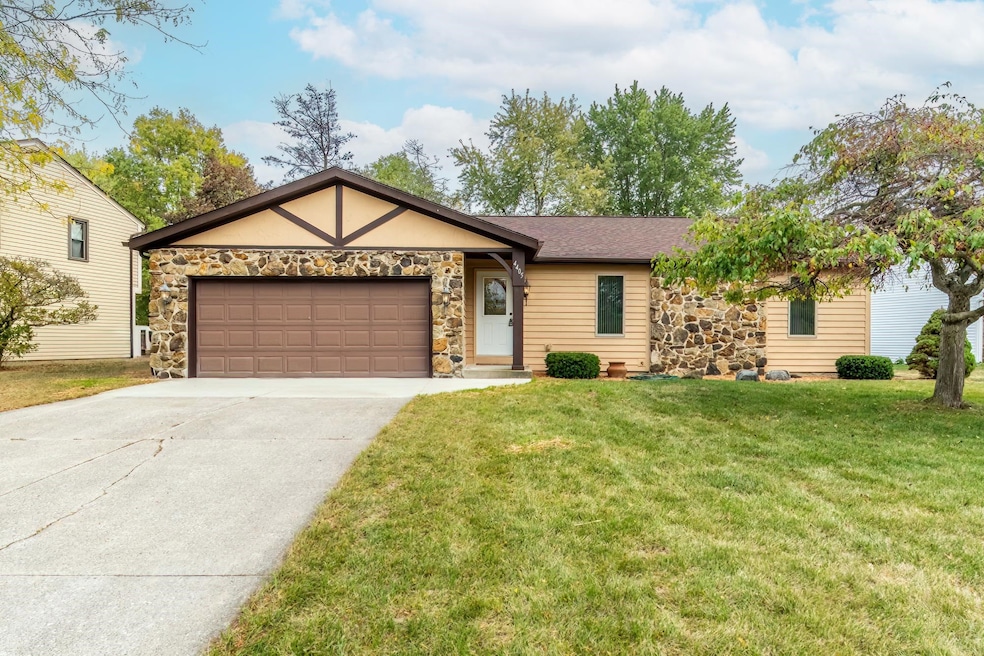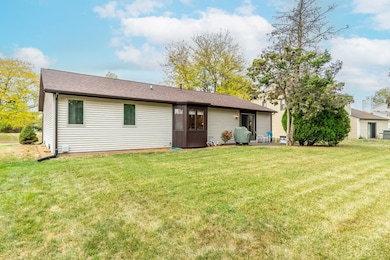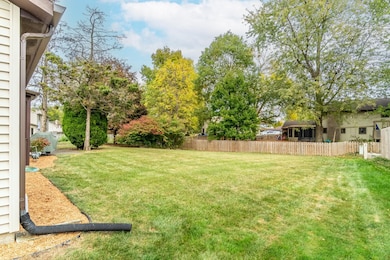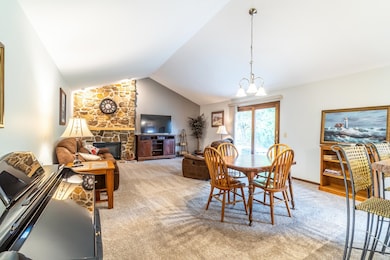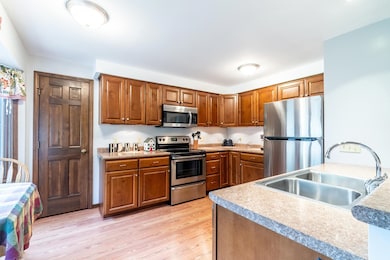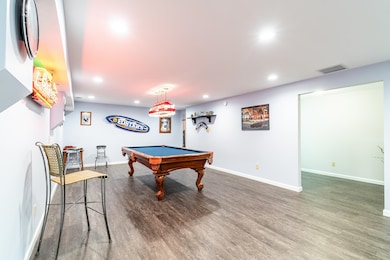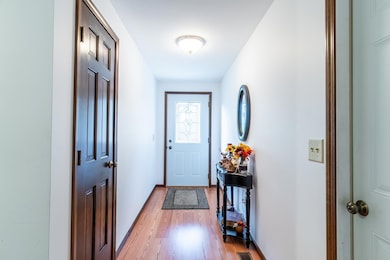
4405 Bridgetown Run Fort Wayne, IN 46804
Aboite NeighborhoodEstimated payment $1,690/month
Highlights
- Primary Bedroom Suite
- Open Floorplan
- Backs to Open Ground
- Summit Middle School Rated A-
- Ranch Style House
- Cathedral Ceiling
About This Home
Ranch over a finished basement in Aboite township in southwest Fort Wayne! Extensively updated the last 12 years, including the roof about 5 years ago, this 3 bed, 2 full bath offers almost 2,000 square feet of living space plus some additional unfinished storage space, in addition to the two car attached garage. The floor plan includes an entry foyer, a great room with a cathedral ceiling and an electric fireplace that's open to the kitchen area and leads outside to the patio, the kitchen with a pantry and a nice amount of cabinets the current owner had installed, the owner's suite with two closets and a full bath, then two additional bedrooms and another full bath. Downstairs, there is a rec room with a pool table, an unfinished storage room, and the unfinished laundry and utility room. There is also a very accessible and useful crawlspace that has been great for additional storage for the current owner. The pool table and accessories can stay with the home, if the new owner wants it. The current owner is ready to downsize to his lake home, and doesn't have a place to put it. The neighborhood has some walking trails and sidewalks, a small lake, playground areas, and more. This home is in an area very convenient to the Jorgenson YMCA, Aboite Trails, IndianTrails Park, the Village at Coventry, the Eagle Marsh, Covington Plaza, Times Corners, Jefferson Pointe, Lutheran Hospital, General Motors,and more. Not too far beyond that is downtown Fort Wayne, the Fort Wayne International Airport, and a tremendous amount of shopping,restaurants, museums, and other things that Fort Wayne has to offer.
Listing Agent
Coldwell Banker Real Estate Gr Brokerage Phone: 260-413-7468 Listed on: 10/16/2025

Home Details
Home Type
- Single Family
Est. Annual Taxes
- $2,346
Year Built
- Built in 1977
Lot Details
- 8,276 Sq Ft Lot
- Backs to Open Ground
- Level Lot
HOA Fees
- $17 Monthly HOA Fees
Parking
- 2 Car Attached Garage
- Garage Door Opener
- Off-Street Parking
Home Design
- Ranch Style House
- Slab Foundation
- Asphalt Roof
- Cedar
- Vinyl Construction Material
Interior Spaces
- Open Floorplan
- Cathedral Ceiling
- Ceiling Fan
- Electric Fireplace
- Great Room
- Living Room with Fireplace
- Finished Basement
- Crawl Space
- Electric Oven or Range
Bedrooms and Bathrooms
- 3 Bedrooms
- Primary Bedroom Suite
- 2 Full Bathrooms
- Bathtub with Shower
Laundry
- Laundry Room
- Washer and Electric Dryer Hookup
Schools
- Haverhill Elementary School
- Summit Middle School
- Homestead High School
Utilities
- Forced Air Heating and Cooling System
- Heating System Uses Gas
Additional Features
- Patio
- Suburban Location
Community Details
- North Shoes / Northshore Subdivision
Listing and Financial Details
- Assessor Parcel Number 02-11-23-129-004.000-075
Map
Home Values in the Area
Average Home Value in this Area
Tax History
| Year | Tax Paid | Tax Assessment Tax Assessment Total Assessment is a certain percentage of the fair market value that is determined by local assessors to be the total taxable value of land and additions on the property. | Land | Improvement |
|---|---|---|---|---|
| 2024 | $2,300 | $219,500 | $35,700 | $183,800 |
| 2023 | $2,300 | $217,500 | $19,300 | $198,200 |
| 2022 | $2,310 | $214,900 | $19,300 | $195,600 |
| 2021 | $1,938 | $185,600 | $19,300 | $166,300 |
| 2020 | $1,831 | $175,000 | $19,300 | $155,700 |
| 2019 | $1,547 | $148,000 | $19,300 | $128,700 |
| 2018 | $1,499 | $143,200 | $19,300 | $123,900 |
| 2017 | $1,325 | $126,700 | $19,300 | $107,400 |
| 2016 | $1,197 | $114,100 | $19,300 | $94,800 |
| 2014 | $1,150 | $110,600 | $19,300 | $91,300 |
| 2013 | $874 | $95,100 | $19,300 | $75,800 |
Property History
| Date | Event | Price | List to Sale | Price per Sq Ft | Prior Sale |
|---|---|---|---|---|---|
| 10/16/2025 10/16/25 | For Sale | $279,900 | +311.6% | $141 / Sq Ft | |
| 12/31/2012 12/31/12 | Sold | $68,000 | 0.0% | $50 / Sq Ft | View Prior Sale |
| 11/30/2012 11/30/12 | Pending | -- | -- | -- | |
| 11/12/2012 11/12/12 | For Sale | $68,000 | -- | $50 / Sq Ft |
Purchase History
| Date | Type | Sale Price | Title Company |
|---|---|---|---|
| Warranty Deed | -- | None Available |
Mortgage History
| Date | Status | Loan Amount | Loan Type |
|---|---|---|---|
| Closed | $54,400 | Purchase Money Mortgage |
About the Listing Agent

I am a Realtor licensed in Indiana, based out of Fort Wayne, with experience and resources to do business throughout the state. I can also refer you to professionals out of the area.
Andy's Other Listings
Source: Indiana Regional MLS
MLS Number: 202541907
APN: 02-11-23-129-004.000-075
- 4011 Thornbury Place
- 3901 Ravenscliff Place
- 3806 Pebblewood Place
- 5140 Coventry Ln
- 5164 Coventry Ln
- 9324 Saratoga Rd
- 9619 Creek Bed Place
- 3516 Stone Creek Run
- 4528 Aboite Lake Dr
- 9012 Stockbridge Place
- 3910 Dicke Rd
- 9916 Quachita Ct
- 8929 Dunmore Ln
- 4224 Live Oak Blvd
- 3209 Covington Reserve Pkwy
- 8127 Haven Blvd Unit 94
- 7827 Haven Blvd
- 10017 Neil Armstrong Ct
- 10023 Tiffany Dr
- 2831 Settlement Creek Run
- 4499 Coventry Pkwy
- 5495 Coventry Ln
- 8045 Oriole Ave
- 8309 W Jefferson Blvd
- 6101 Cornwallis Dr
- 7102 Woodhue Ln
- 8075 Preston Pointe Dr
- 7051 Pointe Inverness Way
- 1111 Fox Hound Way
- 9930 Valley Vista Place
- 6142 Welch Rd
- 115 Blue Cliff Place
- 7455 Montclair Dr
- 6037 Ullyot Dr
- 235 Spring Forest Ct
- 5810 Meadows Dr
- 8611 Springberry Dr
- 1070 Pleasant Hill Place
- 13816 Illinois Rd
- 14732 Verona Lakes Passage
