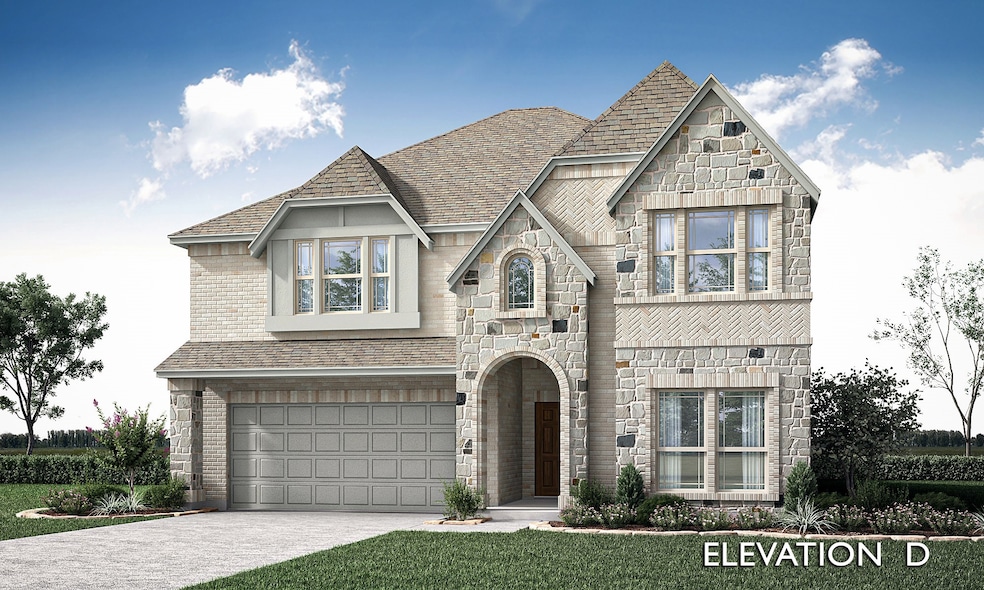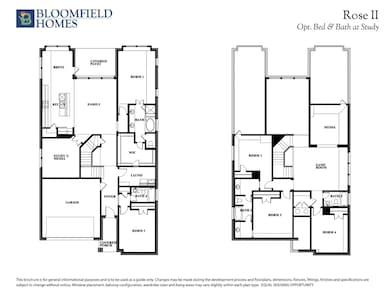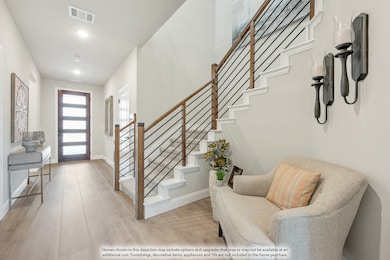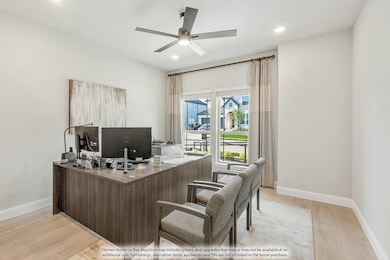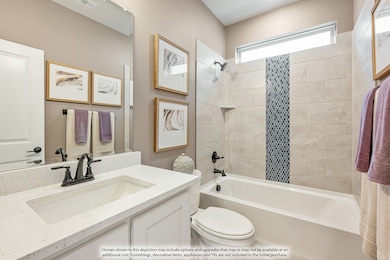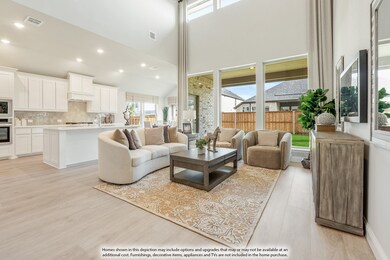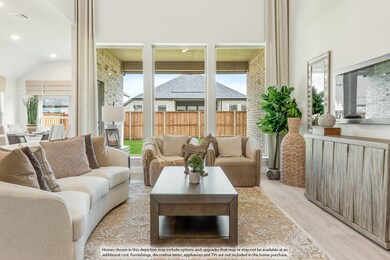4405 Copper Point Dr Crowley, TX 76036
Estimated payment $2,967/month
Highlights
- New Construction
- Vaulted Ceiling
- Granite Countertops
- Open Floorplan
- Traditional Architecture
- Private Yard
About This Home
NEW! NEVER LIVED IN. Complete in December 2025. Built by Bloomfield Homes, the Rose II plan features 4 bedrooms and 4 baths, with a study, game room, and media room across a spacious two-story design. Set on an interior lot in Hulen Trails, this home begins with a covered front porch and an 8' front door that leads into bright, open spaces enhanced by vaulted ceilings. The main level centers around a large Family Room anchored by a floor-to-ceiling stone fireplace with a cedar mantel, connecting seamlessly to a Deluxe Kitchen finished with a huge central island topped by granite countertops, stainless steel appliances built-into custom cabinets - including a gas cooktop - and a breakfast area positioned along a wall of windows with a seat. The private study sits off the Family Room, or flex its use for a formal dining. The first-floor layout also includes a well-appointed primary suite with direct access to its own bath, while 3 additional bedrooms are located upstairs. The second level expands the living space with a sizable game room, a separate media room, and a Jack-and-Jill bath shared by 2 bedrooms, each offering its own vanity, along with an additional full bath nearby. Exterior features include a covered back patio and a fenced yard offering room to enjoy the outdoors. Located within the Hulen Trails community, residents have access to neighborhood amenities like a pool and natural green spaces. Call or visit the Bloomfield Homes model in Hulen Trails to find out more!
Listing Agent
Visions Realty & Investments Brokerage Phone: 817-288-5510 License #0470768 Listed on: 11/18/2025
Home Details
Home Type
- Single Family
Est. Annual Taxes
- $940
Year Built
- Built in 2025 | New Construction
Lot Details
- 6,000 Sq Ft Lot
- Lot Dimensions are 50x120
- Wood Fence
- Landscaped
- Sprinkler System
- Few Trees
- Private Yard
- Back Yard
HOA Fees
- $42 Monthly HOA Fees
Parking
- 2 Car Direct Access Garage
- Enclosed Parking
- Front Facing Garage
- Garage Door Opener
- Driveway
Home Design
- Traditional Architecture
- Brick Exterior Construction
- Slab Foundation
- Composition Roof
Interior Spaces
- 3,558 Sq Ft Home
- 2-Story Property
- Open Floorplan
- Built-In Features
- Vaulted Ceiling
- Ceiling Fan
- Wood Burning Fireplace
- Fireplace With Gas Starter
- Window Treatments
- Family Room with Fireplace
Kitchen
- Breakfast Area or Nook
- Eat-In Kitchen
- Double Oven
- Electric Oven
- Gas Cooktop
- Microwave
- Dishwasher
- Kitchen Island
- Granite Countertops
- Disposal
Flooring
- Carpet
- Laminate
- Tile
Bedrooms and Bathrooms
- 5 Bedrooms
- Walk-In Closet
- 4 Full Bathrooms
- Double Vanity
Laundry
- Laundry in Utility Room
- Washer and Dryer Hookup
Home Security
- Carbon Monoxide Detectors
- Fire and Smoke Detector
Outdoor Features
- Covered Patio or Porch
Schools
- Baylor Elementary School
- Crowley High School
Utilities
- Forced Air Zoned Heating and Cooling System
- Cooling System Powered By Gas
- Heating System Uses Natural Gas
- Vented Exhaust Fan
- Tankless Water Heater
- High Speed Internet
- Cable TV Available
Listing and Financial Details
- Legal Lot and Block 24 / 31
- Assessor Parcel Number 42956305
Community Details
Overview
- Association fees include all facilities, management, ground maintenance, maintenance structure
- First Service Residential Association
- Hulen Trails Classic 50 Subdivision
Recreation
- Community Playground
- Community Pool
- Trails
Map
Home Values in the Area
Average Home Value in this Area
Tax History
| Year | Tax Paid | Tax Assessment Tax Assessment Total Assessment is a certain percentage of the fair market value that is determined by local assessors to be the total taxable value of land and additions on the property. | Land | Improvement |
|---|---|---|---|---|
| 2025 | $940 | $46,181 | $46,181 | -- |
| 2024 | $940 | $46,181 | $46,181 | -- |
| 2023 | $790 | $32,496 | $32,496 | -- |
Property History
| Date | Event | Price | List to Sale | Price per Sq Ft |
|---|---|---|---|---|
| 11/19/2025 11/19/25 | Price Changed | $540,150 | -2.1% | $152 / Sq Ft |
| 11/18/2025 11/18/25 | For Sale | $551,863 | -- | $155 / Sq Ft |
Source: North Texas Real Estate Information Systems (NTREIS)
MLS Number: 21105046
APN: 42956305
- 10809 Rothland St
- 4420 Brentfield Dr
- 4417 Blue Mist Dr
- 4420 Copper Point Dr
- 4425 Blue Mist Dr
- 4429 Blue Mist Dr
- 4500 Copper Point Dr
- 4433 Norcross Ln
- 4509 Brentfield Dr
- 4512 Copper Point Dr
- 4513 Brentfield Dr
- 4517 Brentfield Dr
- 4517 Norcross Ln
- 4525 Norcross Ln
- 4528 Brentfield Dr
- 4528 Copper Point Dr
- 4532 Brentfield Dr
- 4529 Blue Mist Dr
- 10123 Fort Friffin Trail
- 10120 Fort Friffin Trail
- 10393 Ft Ewell Trail
- 4325 Old Timber Ln
- 10333 Ft Teran Trail
- 10312 Fort Ewell Trail
- 10301 Ft Teran Trail
- 4228 Sweet Clover Ln
- 4213 Sweet Clover Ln
- 4425 Benham Dr
- 4532 Greyberry Dr
- 4613 Benham Dr
- 4428 Greenham Ln
- 4640 Greyberry Dr
- 10128 Kelly Acres Ln
- 1024 Verde Valley Ln
- 4033 Drifters Bnd Dr
- 1017 Verde Valley Ln
- 10225 Hackberry Spg Way
- 309 Quail Creek Dr
