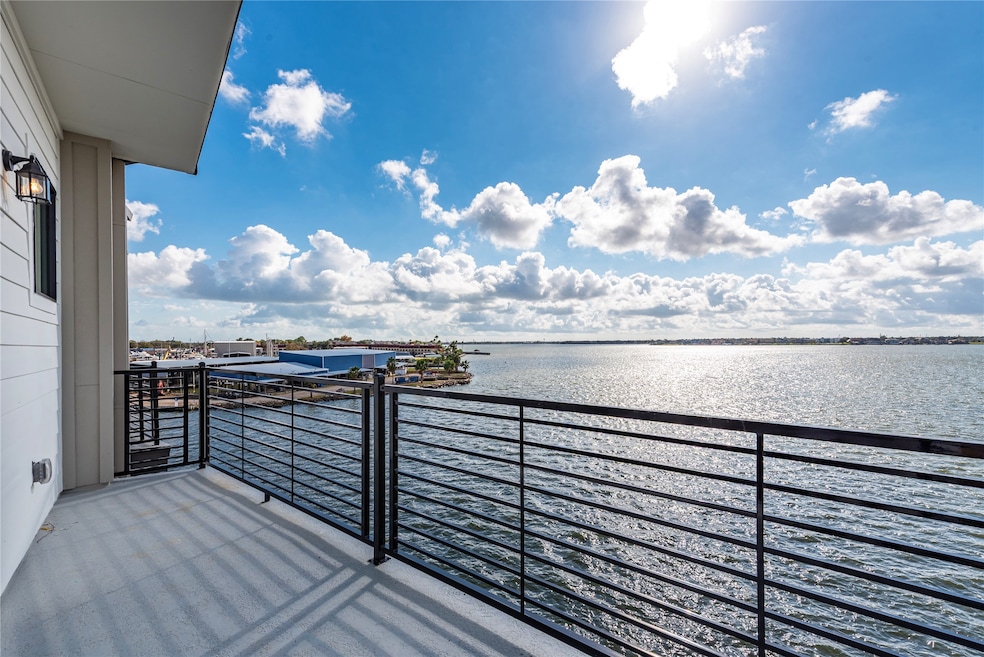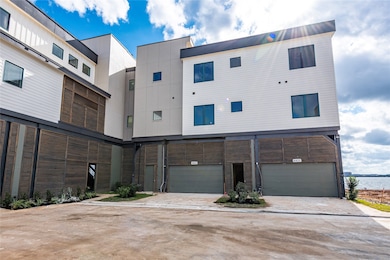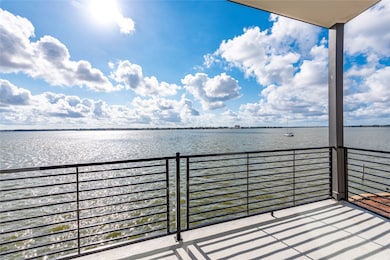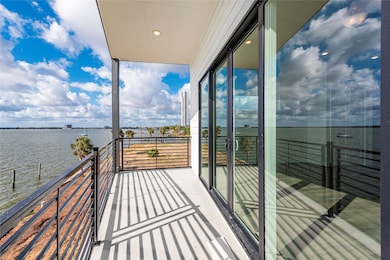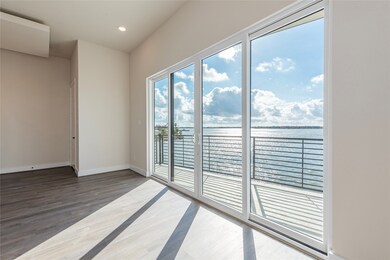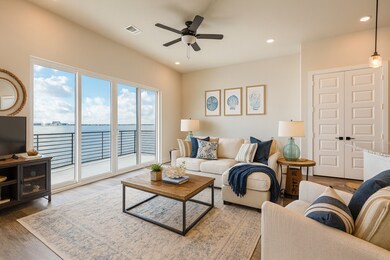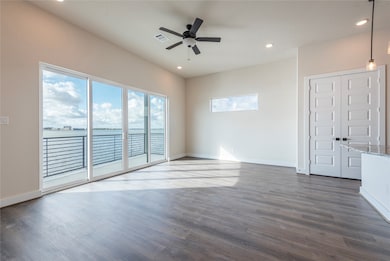4405 Davis Ln Seabrook, TX 77586
Estimated payment $4,923/month
Highlights
- Marina
- Boat Slip
- Deck
- Lake Front
- New Construction
- Contemporary Architecture
About This Home
Experience lakeside luxury in this stunning new-construction townhome boasting unobstructed views of Clear Lake. Designed for effortless living and entertaining, the first floor features an open-concept living, dining, and kitchen area, all oriented toward expansive windows that frame the water. Step outside onto the walk-out balcony, the perfect spot for morning coffee or evening cocktails while enjoying the tranquil lake views. Soaring high ceilings enhance the airy, modern feel throughout. At the top of the stairs to the 2nd floor a convenient coffee bar and the utility room provide everyday ease. The primary ensuite offers an oversized walk-in shower, soaking tub, dual-sink vanity, and a large walk-in closet. Car lovers and hobbyists will appreciate the attached 4-car garage with a 15-foot ceiling, featuring a large overhead door at the front and an additional overhead door that opens to the backyard and bulkhead overlooking the water. Each townhome will access the marina/boat slip
Townhouse Details
Home Type
- Townhome
Est. Annual Taxes
- $1,109
Year Built
- Built in 2024 | New Construction
Lot Details
- 1,576 Sq Ft Lot
- Lake Front
- Home Has East or West Exposure
- North Facing Home
- Private Yard
HOA Fees
- $83 Monthly HOA Fees
Parking
- 4 Car Attached Garage
Home Design
- Contemporary Architecture
- Pillar, Post or Pier Foundation
- Cement Siding
Interior Spaces
- 2,014 Sq Ft Home
- 2-Story Property
- Elevator
- Beamed Ceilings
- High Ceiling
- Family Room Off Kitchen
- Living Room
- Utility Room
- Property Views
Kitchen
- Gas Oven
- Gas Range
- Free-Standing Range
- Microwave
- Dishwasher
- Self-Closing Drawers and Cabinet Doors
- Disposal
Flooring
- Vinyl Plank
- Vinyl
Bedrooms and Bathrooms
- 3 Bedrooms
- 3 Full Bathrooms
- Double Vanity
- Soaking Tub
- Separate Shower
Outdoor Features
- Bulkhead
- Boat Slip
- Balcony
- Deck
- Patio
Schools
- Robinson Elementary School
- Seabrook Intermediate School
- Clear Lake High School
Utilities
- Central Heating and Cooling System
- Heating System Uses Gas
- Tankless Water Heater
Community Details
Overview
- Association fees include common areas
- El Lago Point Association
- Built by TBM Residential Homes LLC
- Lago Pointe Subdivision
Recreation
- Marina
Map
Home Values in the Area
Average Home Value in this Area
Tax History
| Year | Tax Paid | Tax Assessment Tax Assessment Total Assessment is a certain percentage of the fair market value that is determined by local assessors to be the total taxable value of land and additions on the property. | Land | Improvement |
|---|---|---|---|---|
| 2025 | $1,109 | -- | -- | -- |
| 2024 | $1,109 | $54,088 | $54,088 | -- |
| 2023 | $1,109 | $54,088 | $54,088 | -- |
Property History
| Date | Event | Price | List to Sale | Price per Sq Ft |
|---|---|---|---|---|
| 11/23/2025 11/23/25 | For Sale | $899,000 | -- | $446 / Sq Ft |
Source: Houston Association of REALTORS®
MLS Number: 68988934
APN: 1466490030003
- 4412 Tucker Ln
- 4410 Tucker Ln
- 4408 Tucker Ln
- 4406 Tucker Ln
- 4427 Anthony Court Ln
- 4409 Anthony Court Ln
- 4413 Anthony Court Ln
- 4411 Anthony Court Ln
- 4415 Anthony Court Ln
- Lago Pointe - Inside Plan at Lago Pointe
- 4402 Anthony Court Ln
- Plan 2402 at Lago Pointe
- Lago Pointe - Outside Plan at Lago Pointe
- 4417 Anthony Court Ln
- 4404 Anthony Court Ln
- 4406 Anthony Court Ln
- 4408 Anthony Court Ln
- 4458 Nasa Pkwy Unit 1201
- 4458 Nasa Pkwy Unit 1301
- 0 Annapolis Unit 70024245
- 4601 E Nasa Pkwy
- 107 Cedar Ln
- 4101 Nasa Pkwy
- 4011 Nasa Road 1 Unit 406
- 4001 Nasa Pkwy Unit 217
- 4001 Nasa Pkwy Unit 222
- 4001 E Nasa Pkwy Unit 136
- 3802 Nasa Pkwy
- 307 Shirleen Dr
- 3535 Nasa Pkwy Unit 105
- 3535 Nasa Road 1 Unit 49
- 3535 Nasa Road 1 Unit 96
- 3520 Nasa Pkwy
- 3410 Nasa Pkwy
- 214 Whispering Oaks Dr
- 203 Las Brisas St
- 226 Valmar St
- 2401 Repsdorph Rd
- 215 West Dr
- 4106 Clovernook Ln
