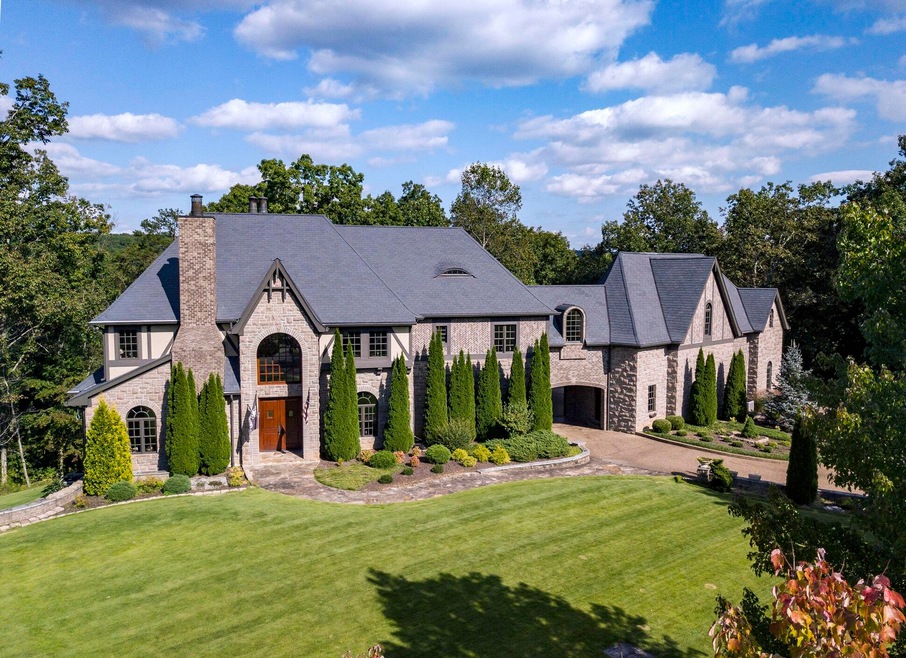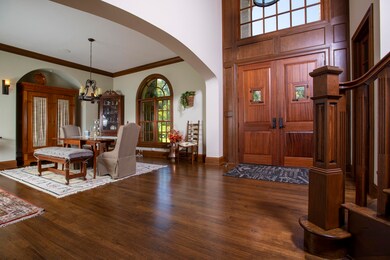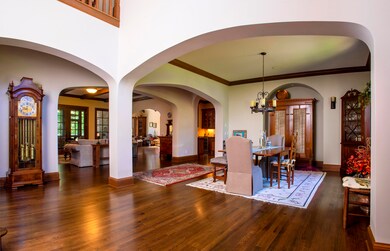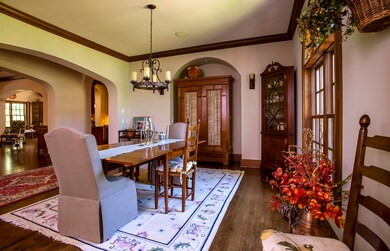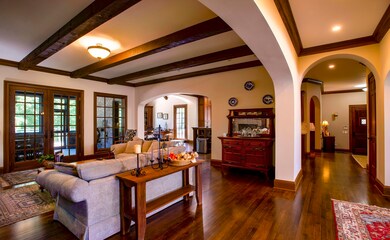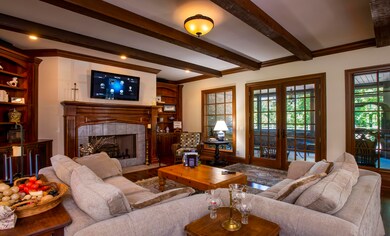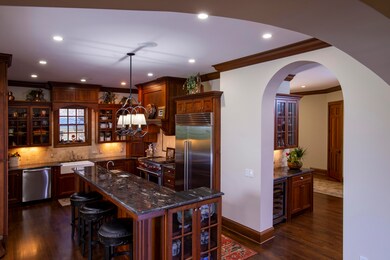
$1,800,000
- 6 Beds
- 5.5 Baths
- 4,900 Sq Ft
- 720 Miller Rd
- Signal Mountain, TN
What if the freedom you've been craving wasn't a dream... but a drive away?Welcome to a rare sanctuary just under 13 acres. Where modern comfort meets country soul, and life slows down enough to let you actually enjoy it.At the heart of the property sits a beautifully remodeled 4-bedroom, 3.5-bathroom home with 3,300 square feet of finished living space, plus an additional 1,800
Darren Etengoff Compass Tennessee
