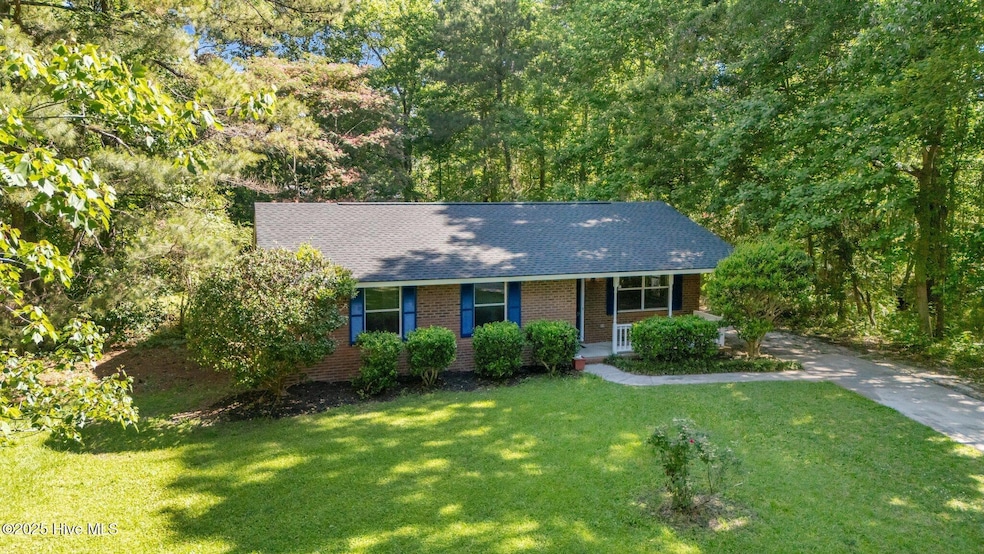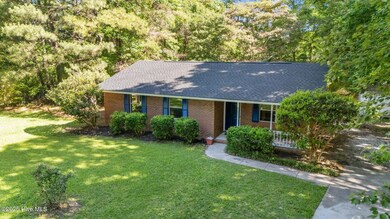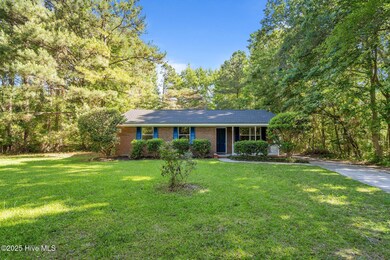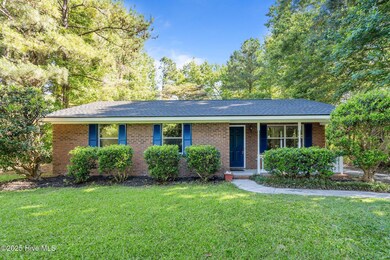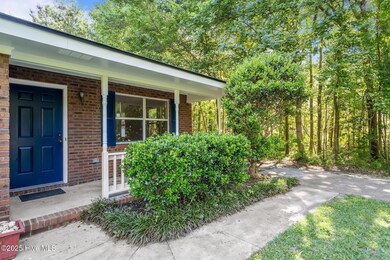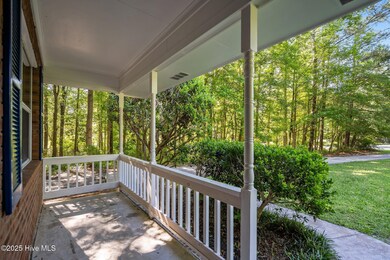
4405 Hounds Ear Ct Castle Hayne, NC 28429
Estimated payment $1,692/month
Highlights
- 1.12 Acre Lot
- Formal Dining Room
- Patio
- No HOA
- Fenced Yard
- Living Room
About This Home
Welcome home to Parmele Woods and this recently updated brick ranch home located on a quiet cul-de-sac and just minutes to Wilmington. If you are looking for land and privacy, then this is the home for you! Room to roam with over an acre of land. Recent updates include new laminate flooring throughout, freshly painted interior and exterior, brand new roof, and new light fixtures and ceiling fans. Upon entering, you will find a spacious livingroom that is open to the dining area. A new sliding glass door opens to a 12x10 concrete patio. The kitchen is off the dining area with a gracious amount of cabinets and countertops. Down the hall leads to 3 more bedrooms and a full bathroom. Outside features a storage/utility room connected to the house, a large fenced backyard, and a free standing storage building. This home would be great for so many different uses. Come see today!
Home Details
Home Type
- Single Family
Est. Annual Taxes
- $1,106
Year Built
- Built in 1991
Lot Details
- 1.12 Acre Lot
- Fenced Yard
- Property is zoned R-15
Home Design
- Brick Exterior Construction
- Slab Foundation
- Wood Frame Construction
- Shingle Roof
- Stick Built Home
Interior Spaces
- 1,109 Sq Ft Home
- 1-Story Property
- Living Room
- Formal Dining Room
- Laminate Flooring
- Dishwasher
Bedrooms and Bathrooms
- 3 Bedrooms
- 1 Full Bathroom
Parking
- Driveway
- On-Site Parking
Outdoor Features
- Patio
- Shed
Schools
- Castle Hayne Elementary School
- Holly Shelter Middle School
- Laney High School
Utilities
- Heat Pump System
- Electric Water Heater
Community Details
- No Home Owners Association
- Parmele Woods Subdivision
Listing and Financial Details
- Assessor Parcel Number R01814-004-003-000
Map
Home Values in the Area
Average Home Value in this Area
Tax History
| Year | Tax Paid | Tax Assessment Tax Assessment Total Assessment is a certain percentage of the fair market value that is determined by local assessors to be the total taxable value of land and additions on the property. | Land | Improvement |
|---|---|---|---|---|
| 2024 | $1,180 | $211,700 | $108,400 | $103,300 |
| 2023 | $1,180 | $211,700 | $108,400 | $103,300 |
| 2022 | $1,185 | $211,700 | $108,400 | $103,300 |
| 2021 | $1,171 | $211,700 | $108,400 | $103,300 |
| 2020 | $921 | $145,600 | $55,000 | $90,600 |
| 2019 | $921 | $145,600 | $55,000 | $90,600 |
| 2018 | $921 | $145,600 | $55,000 | $90,600 |
| 2017 | $943 | $145,600 | $55,000 | $90,600 |
| 2016 | $888 | $128,100 | $55,000 | $73,100 |
| 2015 | $825 | $128,100 | $55,000 | $73,100 |
| 2014 | $811 | $128,100 | $55,000 | $73,100 |
Property History
| Date | Event | Price | Change | Sq Ft Price |
|---|---|---|---|---|
| 05/26/2025 05/26/25 | Pending | -- | -- | -- |
| 05/23/2025 05/23/25 | For Sale | $284,900 | -- | $257 / Sq Ft |
Purchase History
| Date | Type | Sale Price | Title Company |
|---|---|---|---|
| Warranty Deed | $143,500 | None Available | |
| Warranty Deed | $142,000 | None Available | |
| Warranty Deed | $1,600 | None Available | |
| Deed | $13,000 | -- | |
| Deed | -- | -- | |
| Deed | -- | -- |
Mortgage History
| Date | Status | Loan Amount | Loan Type |
|---|---|---|---|
| Open | $146,370 | New Conventional |
Similar Homes in Castle Hayne, NC
Source: Hive MLS
MLS Number: 100509425
APN: R01814-004-003-000
- 4408 Hounds Ear Ct
- 1013 Pine Ridge Ct
- 1009 Pine Ridge Ct
- 1005 Pine Ridge Ct
- 107 Millhouse Rd
- 4541 Parsons Mill Dr
- 4513 Castle Heights Dr
- 5004 Exton Park Loop
- 4534 Parsons Mill Dr
- 4474 Parsons Mill Dr
- 5012 Exton Park Loop
- 4 Chris Dr
- 2358 Flowery Branch Dr Unit Lot 263
- 4814 Exton Park Loop
- 2362 Flowery Branch Dr Unit 264
- 5158 Exton Park Loop
- 2369 Flowery Branch Dr Unit 232
- 2305 Flowery Branch Dr Unit Lot 248
- 2414 Flowery Branch Dr Unit 270
- 2309 Flowery Branch Dr Unit Lot 247
