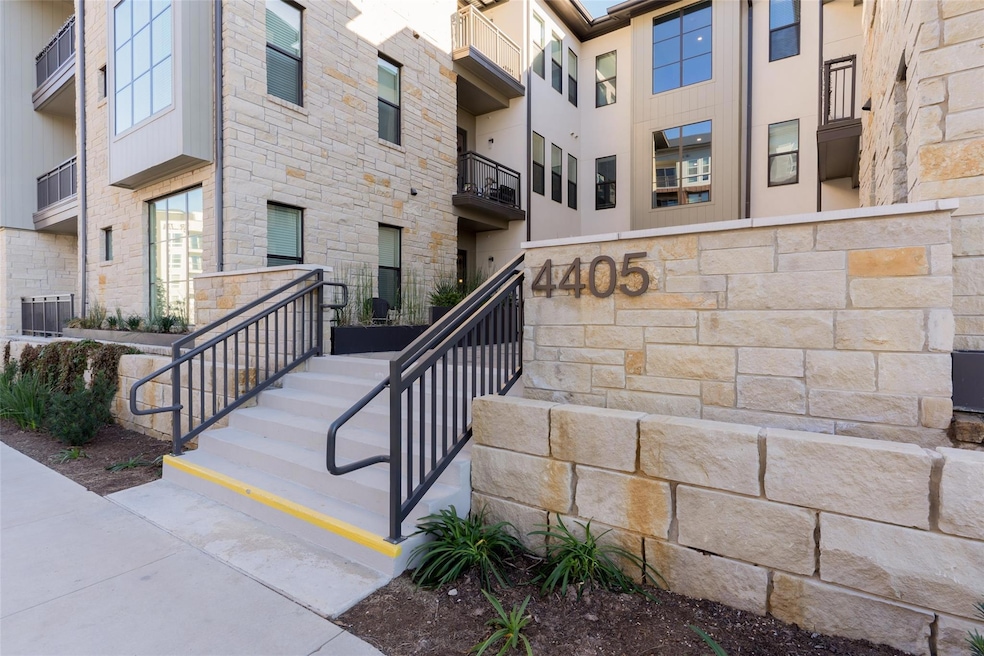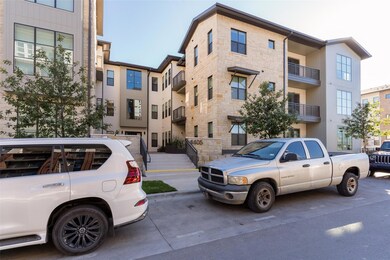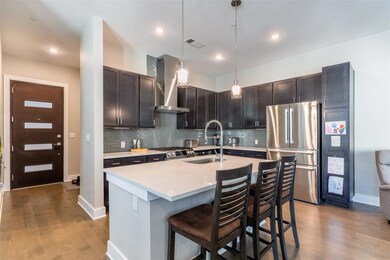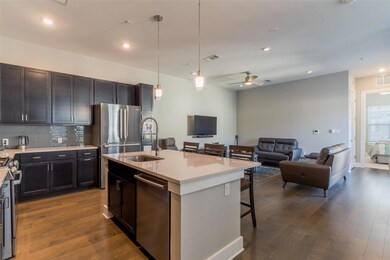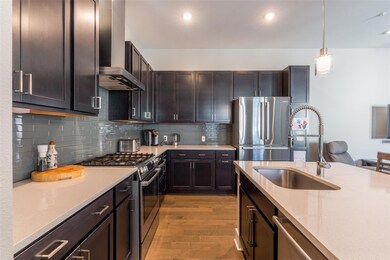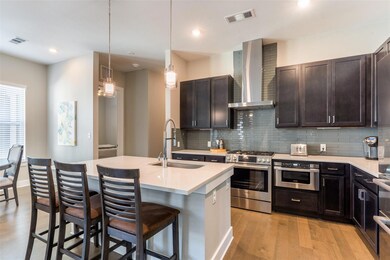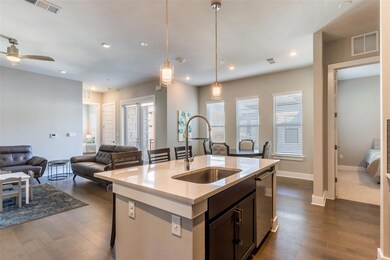4405 Jackson Ave Unit 3303 Austin, TX 78731
Rosedale NeighborhoodHighlights
- Building Security
- Rooftop Deck
- Clubhouse
- Bryker Woods Elementary School Rated A
- Skyline View
- 2-minute walk to The Grove Signature Park
About This Home
THE GROVE. Highly sought-after neighborhood. Beautiful 2 bedroom, 2 bathroom on top floor. Located off of 45th and Bull Creek, within minutes of downtown entertainment and shopping. Ideal location. Kitchen has counter-top seating. Open floor plan. Two reserved parking spaces, bike storage, walking trails, private rooftop skydeck.by appt only - text Cory with 24 hr NoticeLease - Minimum of 18 monthsNo pets allowedSee attached list of furniture included
Last Listed By
Monte Davis Realty Group, Corp Brokerage Phone: (512) 686-3418 License #0523767 Listed on: 06/05/2025
Condo Details
Home Type
- Condominium
Est. Annual Taxes
- $12,866
Year Built
- Built in 2019
Parking
- 2 Car Garage
- Basement Garage
- Electric Gate
Property Views
- Skyline
- Neighborhood
Home Design
- Concrete Roof
- Concrete Siding
- Stone Siding
- Concrete Perimeter Foundation
Interior Spaces
- 1,220 Sq Ft Home
- 1-Story Property
- Wired For Data
- Ceiling Fan
- Blinds
- Entrance Foyer
- Storage
- Stacked Washer and Dryer
- Vinyl Flooring
Kitchen
- Eat-In Kitchen
- Built-In Gas Oven
- Microwave
- Dishwasher
- ENERGY STAR Qualified Appliances
- Stone Countertops
- Disposal
Bedrooms and Bathrooms
- 2 Main Level Bedrooms
- 2 Full Bathrooms
Home Security
Outdoor Features
- Balcony
- Deck
- Covered patio or porch
Schools
- Highland Park Elementary School
- Murchison Middle School
- Austin High School
Utilities
- Central Heating and Cooling System
- Natural Gas Connected
- Tankless Water Heater
- High Speed Internet
Additional Features
- Accessible Elevator Installed
- Energy-Efficient Construction
- North Facing Home
Listing and Financial Details
- Security Deposit $3,350
- Tenant pays for all utilities
- $65 Application Fee
- Assessor Parcel Number 01240008690000
Community Details
Overview
- Property has a Home Owners Association
- 18 Units
- The Grove Subdivision
- Property managed by Prickly Pear Realty LLC
Amenities
- Rooftop Deck
- Community Barbecue Grill
- Common Area
- Clubhouse
- Bike Room
Recreation
- Dog Park
Security
- Building Security
- Card or Code Access
- Carbon Monoxide Detectors
- Fire and Smoke Detector
- Fire Sprinkler System
- Fire Escape
- Firewall
Map
Source: Unlock MLS (Austin Board of REALTORS®)
MLS Number: 6666661
APN: 947119
- 4415 Jackson Ave Unit 4305
- 4319 Prevail Ln
- 4403 Prevail Ln
- 4407 Prevail Ln
- 4411 Prevail Ln
- 4501 Jackson Ave Unit 5301
- 4501 Jackson Ave Unit 5205
- 4316 Authentic Dr
- 4214 Endurance Way
- 4210 Endurance Way
- 4212 Endurance Way
- 4209 Elevator Dr
- 4510 Unity Cir Unit 258
- 4512 Unity Cir
- 4600 Freedom Dr
- 4107 Wayfarer Way
- 4007 Emory Peak Pass
- 3903 Emory Peak Pass Unit 137
- 4703 Unity Cir Unit 284
- 4609 Unity Cir
