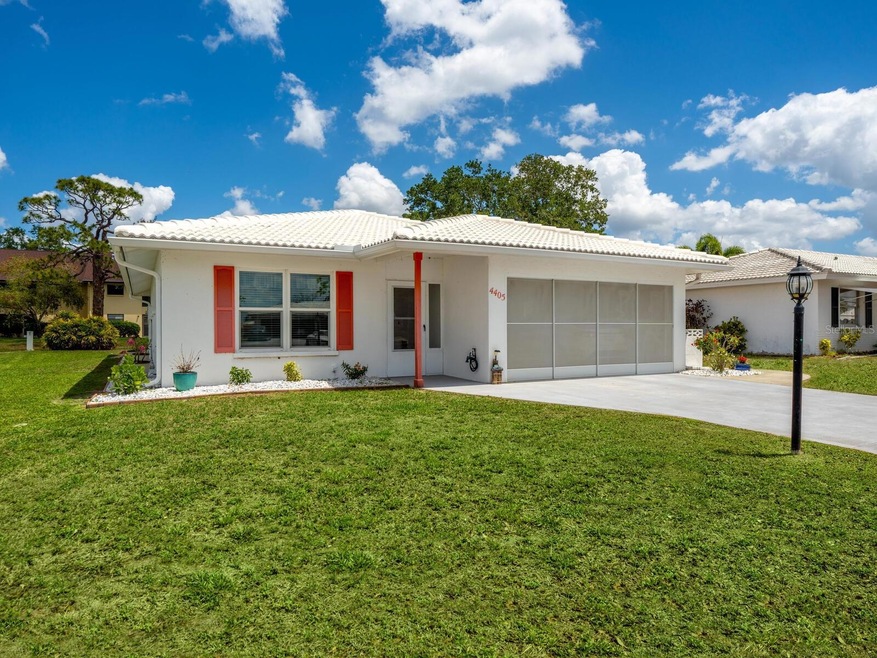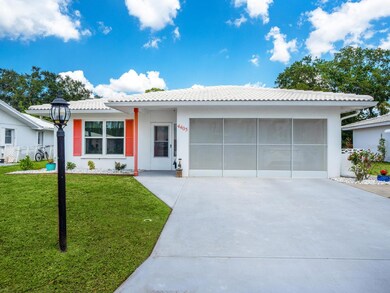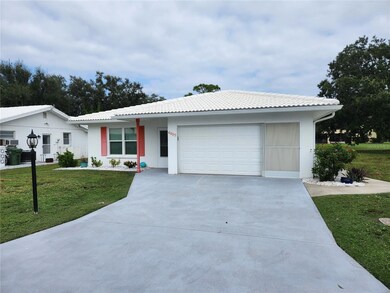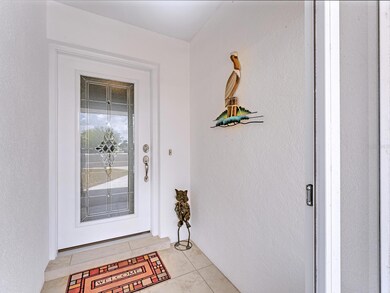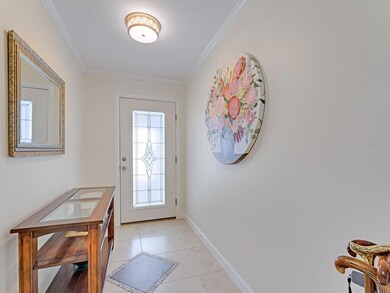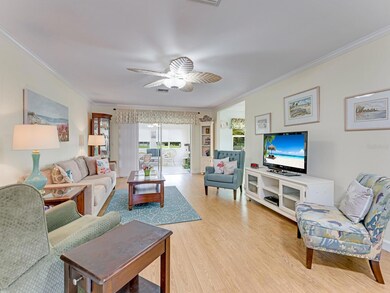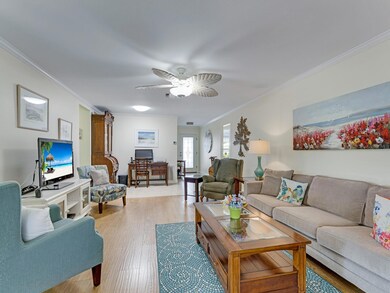
4405 Lakewood Ave Bradenton, FL 34208
Estimated Value: $275,000 - $342,000
Highlights
- Golf Course Community
- Senior Community
- Stone Countertops
- Fitness Center
- Clubhouse
- Community Pool
About This Home
As of February 2024This Amazing Home located in the Golfing Community of River Isles on the Braden River, boasts over $120,000 in upgrades including Impact Windows & Doors, Roof, AC, Kitchen, Bathrooms, Flooring, Plumbing and much more. This 2 bedroom / 2 bath home has all the amenities you could wish for in a retirement / vacation home. Situated on a quiet street where your enclosed lanai is the perfect place for your morning coffee, or afternoon cocktails, or just relax in your spacious living room. The Kitchen has all stainless appliances, granite counter tops, double sink and travertine backsplash. The Master bedroom En Suite boasts a large walk in closet, while the Guest bedroom has a double slider reach in. The home is graced with custom blinds throughout and the large 2 car garage has plenty of room for storage. Add to all this, very low HOA fees, Golf Course, Club House and Swimming Pool to complete the package. Call today to set up your appointment.
Last Agent to Sell the Property
CORCORAN DWELLINGS REALTY Brokerage Phone: 941-200-4663 License #3395986 Listed on: 05/17/2023

Co-Listed By
CORCORAN DWELLINGS REALTY Brokerage Phone: 941-200-4663 License #3395988
Home Details
Home Type
- Single Family
Est. Annual Taxes
- $1,391
Year Built
- Built in 1983
Lot Details
- 6,499 Sq Ft Lot
- Lot Dimensions are 65x100
- South Facing Home
- Property is zoned PDP R1C
HOA Fees
- $60 Monthly HOA Fees
Parking
- 2 Car Attached Garage
Home Design
- Slab Foundation
- Tile Roof
- Block Exterior
Interior Spaces
- 1,360 Sq Ft Home
- 1-Story Property
- Crown Molding
- Ceiling Fan
- Combination Dining and Living Room
Kitchen
- Eat-In Kitchen
- Range with Range Hood
- Recirculated Exhaust Fan
- Microwave
- Dishwasher
- Stone Countertops
- Disposal
Flooring
- Carpet
- Laminate
- Ceramic Tile
Bedrooms and Bathrooms
- 2 Bedrooms
- 2 Full Bathrooms
Laundry
- Dryer
- Washer
Utilities
- Central Air
- Heating Available
- Thermostat
- Underground Utilities
- Electric Water Heater
- Cable TV Available
Listing and Financial Details
- Visit Down Payment Resource Website
- Tax Lot 186
- Assessor Parcel Number 1127202396
Community Details
Overview
- Senior Community
- Manager Association, Phone Number (941) 747-0157
- Visit Association Website
- River Isles Community
- River Isles Unit 4 A Subdivision
- The community has rules related to deed restrictions, allowable golf cart usage in the community
Amenities
- Clubhouse
- Community Mailbox
Recreation
- Golf Course Community
- Fitness Center
- Community Pool
Ownership History
Purchase Details
Home Financials for this Owner
Home Financials are based on the most recent Mortgage that was taken out on this home.Purchase Details
Home Financials for this Owner
Home Financials are based on the most recent Mortgage that was taken out on this home.Similar Homes in Bradenton, FL
Home Values in the Area
Average Home Value in this Area
Purchase History
| Date | Buyer | Sale Price | Title Company |
|---|---|---|---|
| Scheidegg David S | $333,000 | None Listed On Document | |
| Mahan A Louise | $120,000 | Alliance Group Title Llc |
Mortgage History
| Date | Status | Borrower | Loan Amount |
|---|---|---|---|
| Previous Owner | Mahan A Louise | $96,000 |
Property History
| Date | Event | Price | Change | Sq Ft Price |
|---|---|---|---|---|
| 02/14/2024 02/14/24 | Sold | $333,000 | -4.6% | $245 / Sq Ft |
| 01/25/2024 01/25/24 | Pending | -- | -- | -- |
| 12/27/2023 12/27/23 | Price Changed | $349,000 | -0.3% | $257 / Sq Ft |
| 12/03/2023 12/03/23 | Price Changed | $350,000 | -2.8% | $257 / Sq Ft |
| 06/09/2023 06/09/23 | Price Changed | $359,900 | -4.0% | $265 / Sq Ft |
| 05/17/2023 05/17/23 | For Sale | $375,000 | +212.5% | $276 / Sq Ft |
| 03/20/2012 03/20/12 | Sold | $120,000 | 0.0% | $99 / Sq Ft |
| 02/09/2012 02/09/12 | Pending | -- | -- | -- |
| 08/31/2011 08/31/11 | For Sale | $120,000 | -- | $99 / Sq Ft |
Tax History Compared to Growth
Tax History
| Year | Tax Paid | Tax Assessment Tax Assessment Total Assessment is a certain percentage of the fair market value that is determined by local assessors to be the total taxable value of land and additions on the property. | Land | Improvement |
|---|---|---|---|---|
| 2024 | $1,394 | $121,932 | -- | -- |
| 2023 | $1,357 | $118,381 | $0 | $0 |
| 2022 | $1,391 | $114,933 | $0 | $0 |
| 2021 | $1,317 | $111,585 | $0 | $0 |
| 2020 | $1,191 | $110,044 | $0 | $0 |
| 2019 | $1,156 | $107,570 | $0 | $0 |
| 2018 | $1,132 | $105,564 | $0 | $0 |
| 2017 | $1,031 | $103,393 | $0 | $0 |
| 2016 | $1,176 | $101,266 | $0 | $0 |
| 2015 | $1,181 | $100,562 | $0 | $0 |
| 2014 | $1,181 | $99,764 | $0 | $0 |
| 2013 | $1,167 | $98,290 | $19,469 | $78,821 |
Agents Affiliated with this Home
-
Carl Marino

Seller's Agent in 2024
Carl Marino
CORCORAN DWELLINGS REALTY
(941) 920-6655
23 Total Sales
-
Deborah Marino
D
Seller Co-Listing Agent in 2024
Deborah Marino
CORCORAN DWELLINGS REALTY
(941) 920-7087
23 Total Sales
-
Michele Ridgeway

Buyer's Agent in 2024
Michele Ridgeway
EXP REALTY LLC
(970) 515-2356
56 Total Sales
-
Frederick Dalley

Seller's Agent in 2012
Frederick Dalley
ALLIANCE GROUP LIMITED
19 Total Sales
-
Larry Oczkowski
L
Buyer's Agent in 2012
Larry Oczkowski
WAGNER REALTY
(941) 713-5017
30 Total Sales
Map
Source: Stellar MLS
MLS Number: A4568316
APN: 11272-0239-6
- 1315 Bottlebrush Dr
- 1318 Bottlebrush Dr
- 1320 Bottlebrush Dr
- 1006 Oakleaf Blvd
- 4412 Spicewood Dr Unit D
- 4414 Spicewood Dr Unit H
- 1325 Bottlebrush Dr
- 4102 Lakewood Ave
- 1007 Pussywillow Ln
- 1511 S Knollwood Dr
- 1002 Pussywillow Ln
- 4528 Fern Dr Unit 11
- 4534 Fern Dr
- 804 Buttonwood Dr
- 0 12th Street Ct E Unit MFRA4639993
- 806 Hickory Ln
- 603 47th St E
- 709 47th St E
- 4604 9th Ave E
- 3708 Chinaberry Rd
- 4405 Lakewood Ave
- 4401 Lakewood Ave
- 4404 Lakewood Ave
- 4407 Lakewood Ave
- 4315 Lakewood Ave
- 4410 Lakewood Ave
- 4402 Lakewood Ave
- 4406 Lakewood Ave
- 4409 Lakewood Ave
- 1307 Bottlebrush Dr
- 4408 Lakewood Ave
- 4313 Lakewood Ave
- 1311 Bottlebrush Dr
- 4411 Lakewood Ave
- 1313 Bottlebrush Dr
- 4412 Spicewood Dr Unit A
- 4414 Spicewood Dr Unit I
- 4411 Spicewood Dr Unit B
- 4415 Spicewood Dr Unit C
- 4413 Spicewood Dr Unit E
