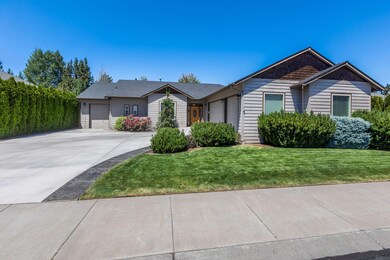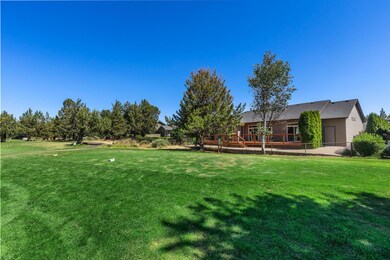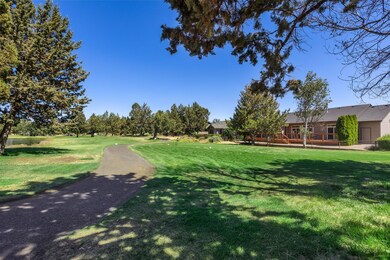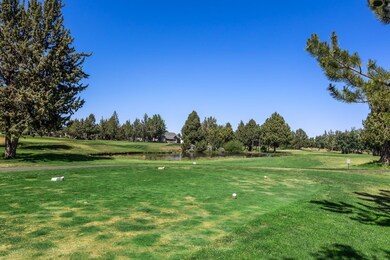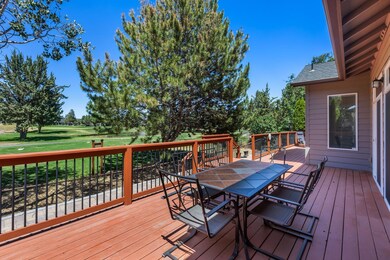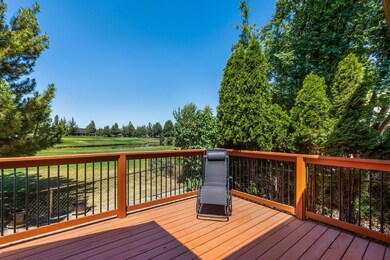
4405 SW Ben Hogan Dr Redmond, OR 97756
Highlights
- On Golf Course
- Home fronts a pond
- Open Floorplan
- Sage Elementary School Rated A-
- Pond View
- Clubhouse
About This Home
As of September 2024Welcome to your dream home located on the 5th tee box at The Greens at Redmond! This stunning single level residence boasts an open floorplan with high ceilings perfect for entertaining and comfortable living. Enjoy great views of the golf course and pond from your spacious deck. The property features a three-car garage plus an additional golf cart garage, providing ample storage and parking space.
Inside, you'll find a well-designed layout with plenty of storage options, including a huge walk-in closet in the primary bedroom. Nestled in a sought-after golfing community neighborhood, this home offers the best of both worlds - peaceful living with convenient proximity to the airport, Expo Center, and easy access to Hwy 97. Don't miss this opportunity to live at The Greens.
Last Agent to Sell the Property
Windermere Realty Trust License #780401440 Listed on: 07/03/2024
Home Details
Home Type
- Single Family
Est. Annual Taxes
- $5,476
Year Built
- Built in 2004
Lot Details
- 7,405 Sq Ft Lot
- Home fronts a pond
- On Golf Course
- Fenced
- Landscaped
- Level Lot
- Front and Back Yard Sprinklers
- Property is zoned R4, R4
HOA Fees
- $70 Monthly HOA Fees
Parking
- 3 Car Attached Garage
- Garage Door Opener
Property Views
- Pond
- Golf Course
Home Design
- Ranch Style House
- Stem Wall Foundation
- Frame Construction
- Composition Roof
Interior Spaces
- 1,946 Sq Ft Home
- Open Floorplan
- Central Vacuum
- Vaulted Ceiling
- Ceiling Fan
- Gas Fireplace
- Vinyl Clad Windows
- Living Room with Fireplace
- Dining Room
- Laundry Room
Kitchen
- Eat-In Kitchen
- Oven
- Range
- Microwave
- Dishwasher
- Granite Countertops
- Tile Countertops
- Disposal
Flooring
- Carpet
- Tile
Bedrooms and Bathrooms
- 3 Bedrooms
- Linen Closet
- Walk-In Closet
- 2 Full Bathrooms
- Double Vanity
- Bathtub with Shower
Home Security
- Security System Owned
- Carbon Monoxide Detectors
Outdoor Features
- Deck
Schools
- Sage Elementary School
- Obsidian Middle School
- Ridgeview High School
Utilities
- Forced Air Heating and Cooling System
- Heating System Uses Natural Gas
- Natural Gas Connected
- Water Heater
Listing and Financial Details
- Exclusions: washer/dryer, refrigerator
- Tax Lot 01100
- Assessor Parcel Number 194061
Community Details
Overview
- Greens At Redmond Subdivision
Amenities
- Clubhouse
Recreation
- Golf Course Community
- Snow Removal
Ownership History
Purchase Details
Home Financials for this Owner
Home Financials are based on the most recent Mortgage that was taken out on this home.Purchase Details
Home Financials for this Owner
Home Financials are based on the most recent Mortgage that was taken out on this home.Purchase Details
Home Financials for this Owner
Home Financials are based on the most recent Mortgage that was taken out on this home.Purchase Details
Home Financials for this Owner
Home Financials are based on the most recent Mortgage that was taken out on this home.Purchase Details
Home Financials for this Owner
Home Financials are based on the most recent Mortgage that was taken out on this home.Purchase Details
Purchase Details
Home Financials for this Owner
Home Financials are based on the most recent Mortgage that was taken out on this home.Similar Homes in Redmond, OR
Home Values in the Area
Average Home Value in this Area
Purchase History
| Date | Type | Sale Price | Title Company |
|---|---|---|---|
| Warranty Deed | $590,000 | First American Title | |
| Interfamily Deed Transfer | -- | Stewart Title Guaranty Co | |
| Warranty Deed | $348,397 | First American Title | |
| Interfamily Deed Transfer | -- | Accommodation | |
| Special Warranty Deed | $165,000 | First American Title | |
| Trustee Deed | $207,000 | Amerititle | |
| Warranty Deed | $304,500 | Amerititle |
Mortgage History
| Date | Status | Loan Amount | Loan Type |
|---|---|---|---|
| Previous Owner | $297,200 | New Conventional | |
| Previous Owner | $282,200 | VA | |
| Previous Owner | $132,000 | New Conventional | |
| Previous Owner | $132,000 | New Conventional | |
| Previous Owner | $74,800 | Credit Line Revolving | |
| Previous Owner | $261,800 | Negative Amortization | |
| Previous Owner | $273,745 | Unknown |
Property History
| Date | Event | Price | Change | Sq Ft Price |
|---|---|---|---|---|
| 09/30/2024 09/30/24 | Sold | $590,000 | -3.3% | $303 / Sq Ft |
| 08/19/2024 08/19/24 | Pending | -- | -- | -- |
| 07/03/2024 07/03/24 | For Sale | $610,000 | +75.1% | $313 / Sq Ft |
| 08/19/2014 08/19/14 | Sold | $348,397 | 0.0% | $179 / Sq Ft |
| 07/20/2014 07/20/14 | Pending | -- | -- | -- |
| 07/20/2014 07/20/14 | For Sale | $348,397 | -- | $179 / Sq Ft |
Tax History Compared to Growth
Tax History
| Year | Tax Paid | Tax Assessment Tax Assessment Total Assessment is a certain percentage of the fair market value that is determined by local assessors to be the total taxable value of land and additions on the property. | Land | Improvement |
|---|---|---|---|---|
| 2024 | $5,726 | $284,200 | -- | -- |
| 2023 | $5,476 | $275,930 | $0 | $0 |
| 2022 | $4,979 | $260,100 | $0 | $0 |
| 2021 | $4,814 | $252,530 | $0 | $0 |
| 2020 | $4,596 | $252,530 | $0 | $0 |
| 2019 | $4,396 | $245,180 | $0 | $0 |
| 2018 | $4,286 | $238,040 | $0 | $0 |
| 2017 | $4,184 | $231,110 | $0 | $0 |
| 2016 | $4,126 | $224,380 | $0 | $0 |
| 2015 | $4,000 | $217,850 | $0 | $0 |
| 2014 | $3,895 | $211,510 | $0 | $0 |
Agents Affiliated with this Home
-
Dee Baker
D
Seller's Agent in 2024
Dee Baker
Windermere Realty Trust
20 Total Sales
-
Tara Farstvedt
T
Buyer's Agent in 2024
Tara Farstvedt
Coastal Sotheby's International Realty
(541) 410-5252
46 Total Sales
-
J
Seller's Agent in 2014
Jane Strell
Coldwell Banker Bain
Map
Source: Oregon Datashare
MLS Number: 220185800
APN: 194061
- 4199 SW 34th St
- 4283 SW 34th St
- 3606 SW Badger Ave
- 3810 SW 30th Ct
- 4422 S Highway 97
- 3690 SW Badger Ct
- 3736 SW Tommy Armour Ln
- 3721 SW Tommy Armour Ln
- 3730 SW Badger Ct
- 3709 SW Coyote Place
- 4534 SW 37th St
- 3789 SW Coyote Place
- 4649 SW 36th St
- 5063 S Highway 97 Unit 52
- 3883 SW Badger Ave Unit LOTS 1-4
- 3876 SW Coyote Ln
- 4287 SW 39th St Unit Lot 151
- 4275 SW 39th St Unit Lot 150
- 4263 SW 39th St Unit Lot 149
- 4233 SW 39th St Unit Lot 147

