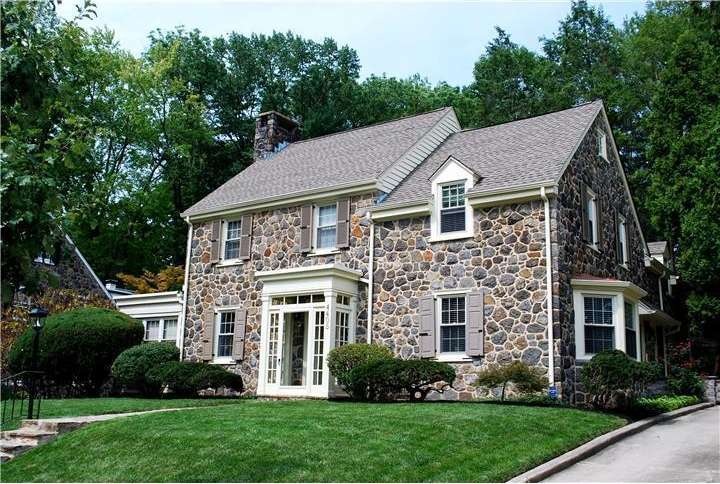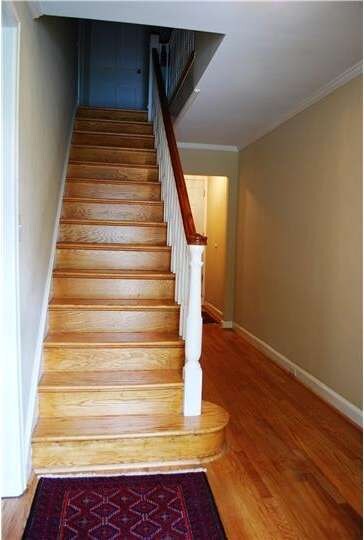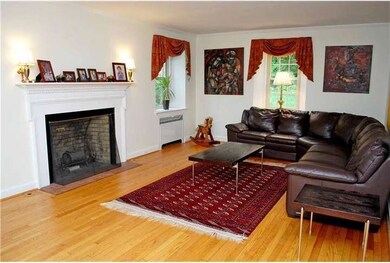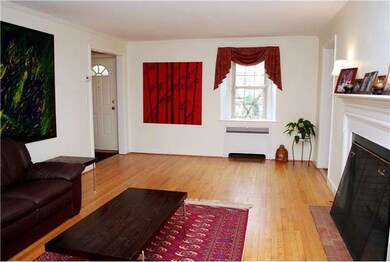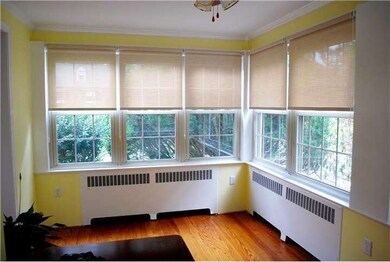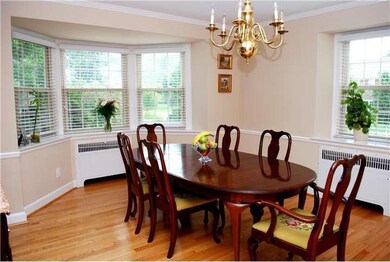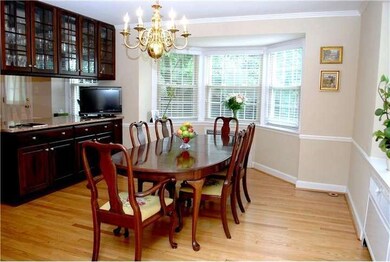
4405 Tennyson Rd Wilmington, DE 19802
Brandywine Hills NeighborhoodHighlights
- Colonial Architecture
- Wood Flooring
- Breakfast Area or Nook
- Pierre S. Dupont Middle School Rated A-
- 1 Fireplace
- 2 Car Direct Access Garage
About This Home
As of November 2020Plucked from a Wyeth painting, this majestic & charming fieldstone 3-story colonial is tucked away on a tree-lined one block street. Recent renovations to this alluring classic home have left no surface untouched. Elegant center hall foyer graciously ushers you into the heart of the home: the open kitchen & dining rm. Featuring cherry cabinets, Juperana Florence granite counters, stainless steel Frigidaire appliances & corner double sink, this kitchen is built for entertaining! Dining rm w/walk-out bay window. Across the hall is the living rm w/fireplace & adj sunrm. 2nd flr MBR suite: new luxurious bath w/tile walls & floors, cherry vanity & brass fixtures. Renov hall bath + 3 more BRs. 3rd flr retreat w/ full bath is perfectly suited for guest suite or office. Updates include high velocity AC system, roof & gutters, windows, electric sys & lighting, water heater & softener sys, refinished hardwoods, new slate patio, fresh paint, etc. An exquisite home like this is rarely available - don't miss your chance!
Last Agent to Sell the Property
Bonnie Ortner
Patterson-Schwartz-Brandywine Listed on: 08/23/2012
Home Details
Home Type
- Single Family
Est. Annual Taxes
- $4,086
Year Built
- Built in 1938
Lot Details
- 0.26 Acre Lot
- Lot Dimensions are 90 x 127
- Southeast Facing Home
- Level Lot
- Property is in good condition
- Property is zoned 26R-1
HOA Fees
- $3 Monthly HOA Fees
Parking
- 2 Car Direct Access Garage
- 3 Open Parking Spaces
- Driveway
Home Design
- Colonial Architecture
- Stone Foundation
- Pitched Roof
- Shingle Roof
- Stone Siding
- Stucco
Interior Spaces
- 2,425 Sq Ft Home
- Property has 3 Levels
- Ceiling Fan
- 1 Fireplace
- Replacement Windows
- Bay Window
- Living Room
- Dining Room
- Wood Flooring
- Home Security System
- Laundry on upper level
Kitchen
- Breakfast Area or Nook
- Dishwasher
Bedrooms and Bathrooms
- 5 Bedrooms
- En-Suite Primary Bedroom
- En-Suite Bathroom
- 3.5 Bathrooms
Finished Basement
- Partial Basement
- Exterior Basement Entry
- Laundry in Basement
Outdoor Features
- Patio
Schools
- Harlan Elementary School
- Dupont Middle School
- Concord High School
Utilities
- Central Air
- Radiator
- Heating System Uses Gas
- 200+ Amp Service
- Water Treatment System
- Natural Gas Water Heater
- Cable TV Available
Community Details
- Brandywine Hills Subdivision
Listing and Financial Details
- Assessor Parcel Number 2600920007
Ownership History
Purchase Details
Home Financials for this Owner
Home Financials are based on the most recent Mortgage that was taken out on this home.Purchase Details
Home Financials for this Owner
Home Financials are based on the most recent Mortgage that was taken out on this home.Purchase Details
Home Financials for this Owner
Home Financials are based on the most recent Mortgage that was taken out on this home.Purchase Details
Purchase Details
Home Financials for this Owner
Home Financials are based on the most recent Mortgage that was taken out on this home.Purchase Details
Home Financials for this Owner
Home Financials are based on the most recent Mortgage that was taken out on this home.Similar Homes in Wilmington, DE
Home Values in the Area
Average Home Value in this Area
Purchase History
| Date | Type | Sale Price | Title Company |
|---|---|---|---|
| Deed | -- | None Available | |
| Deed | $389,000 | None Available | |
| Interfamily Deed Transfer | -- | None Available | |
| Deed | $490,000 | None Available | |
| Interfamily Deed Transfer | -- | None Available | |
| Deed | $360,000 | -- | |
| Deed | $300,000 | -- |
Mortgage History
| Date | Status | Loan Amount | Loan Type |
|---|---|---|---|
| Open | $180,000 | Credit Line Revolving | |
| Open | $472,000 | New Conventional | |
| Previous Owner | $389,000 | Adjustable Rate Mortgage/ARM | |
| Previous Owner | $392,000 | New Conventional | |
| Previous Owner | $288,000 | Purchase Money Mortgage | |
| Previous Owner | $275,000 | No Value Available | |
| Closed | $54,000 | No Value Available |
Property History
| Date | Event | Price | Change | Sq Ft Price |
|---|---|---|---|---|
| 11/30/2020 11/30/20 | Sold | $499,000 | 0.0% | $185 / Sq Ft |
| 09/28/2020 09/28/20 | Pending | -- | -- | -- |
| 09/28/2020 09/28/20 | For Sale | $499,000 | +28.3% | $185 / Sq Ft |
| 08/01/2013 08/01/13 | Sold | $389,000 | -4.7% | $160 / Sq Ft |
| 06/17/2013 06/17/13 | Pending | -- | -- | -- |
| 06/04/2013 06/04/13 | Price Changed | $408,000 | -3.1% | $168 / Sq Ft |
| 04/19/2013 04/19/13 | Price Changed | $421,000 | -4.1% | $174 / Sq Ft |
| 03/06/2013 03/06/13 | Price Changed | $439,000 | -1.8% | $181 / Sq Ft |
| 12/10/2012 12/10/12 | Price Changed | $447,000 | -2.7% | $184 / Sq Ft |
| 10/04/2012 10/04/12 | Price Changed | $459,500 | -2.1% | $189 / Sq Ft |
| 09/13/2012 09/13/12 | Price Changed | $469,500 | -3.2% | $194 / Sq Ft |
| 08/23/2012 08/23/12 | For Sale | $485,000 | -- | $200 / Sq Ft |
Tax History Compared to Growth
Tax History
| Year | Tax Paid | Tax Assessment Tax Assessment Total Assessment is a certain percentage of the fair market value that is determined by local assessors to be the total taxable value of land and additions on the property. | Land | Improvement |
|---|---|---|---|---|
| 2024 | $3,092 | $95,700 | $19,300 | $76,400 |
| 2023 | $2,806 | $95,700 | $19,300 | $76,400 |
| 2022 | $2,837 | $95,700 | $19,300 | $76,400 |
| 2021 | $2,833 | $95,700 | $19,300 | $76,400 |
| 2020 | $2,838 | $95,700 | $19,300 | $76,400 |
| 2019 | $4,762 | $95,700 | $19,300 | $76,400 |
| 2018 | $7,824 | $95,700 | $19,300 | $76,400 |
| 2017 | $4,498 | $95,700 | $19,300 | $76,400 |
| 2016 | $4,498 | $95,700 | $19,300 | $76,400 |
| 2015 | $4,246 | $95,700 | $19,300 | $76,400 |
| 2014 | $4,245 | $95,700 | $19,300 | $76,400 |
Agents Affiliated with this Home
-
Steven Anzulewicz

Seller's Agent in 2020
Steven Anzulewicz
Keller Williams Realty Wilmington
(302) 299-1105
29 in this area
130 Total Sales
-
B
Seller's Agent in 2013
Bonnie Ortner
Patterson Schwartz
-
Amy Lacy Powalski

Buyer's Agent in 2013
Amy Lacy Powalski
Patterson Schwartz
(302) 529-2645
180 Total Sales
Map
Source: Bright MLS
MLS Number: 1004074394
APN: 26-009.20-007
- 804 W Matson Run Pkwy
- 611 W 39th St
- 705 W 38th St
- 4005 Coleridge Rd
- 4314 Miller Rd
- 2216 Heather Ct Unit 2216
- 4316 Miller Rd
- 4318 Miller Rd
- 3609 N Washington St
- 201 1/2 Philadelphia Pike Unit 328
- 26 W 37th St
- 506 W 34th St
- 104 W 35th St
- 3202 N Monroe St
- 3211 N Jefferson St
- 902 Cranbrook Dr
- 201 Gordon Ave
- 3328 N Market St
- 3326 N Market St
- 636 W 31st St
