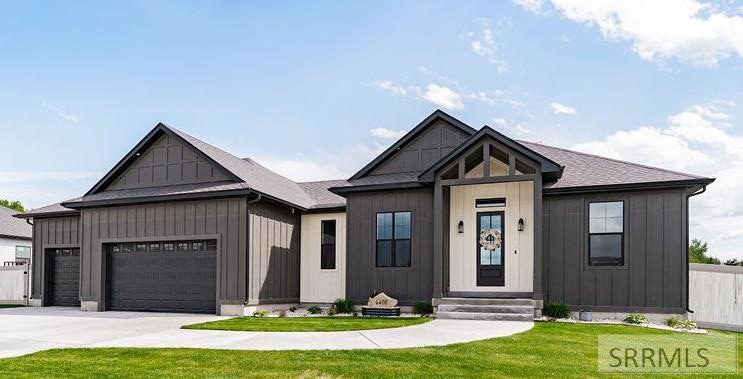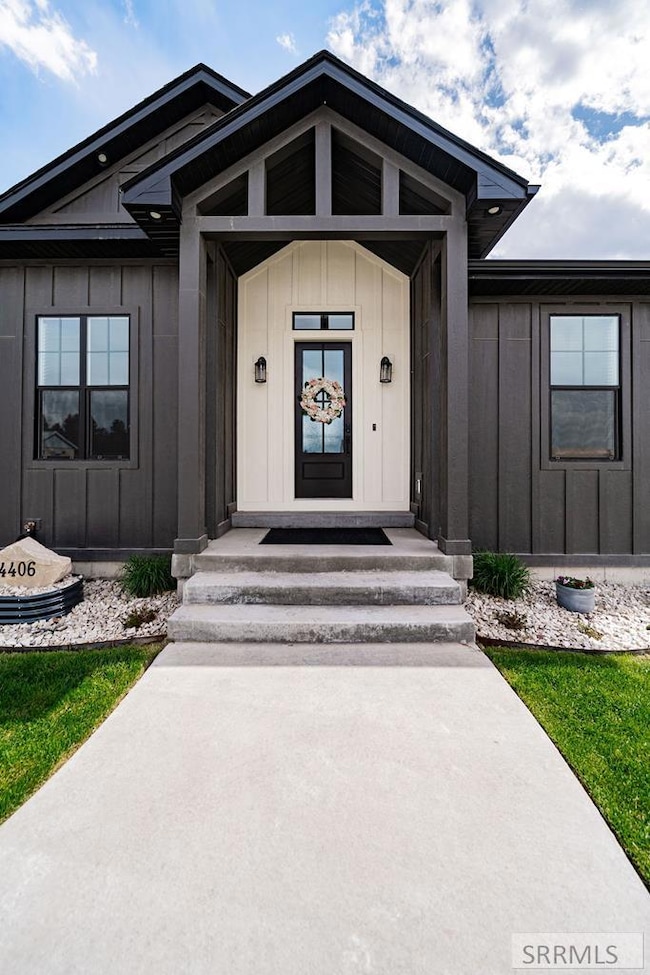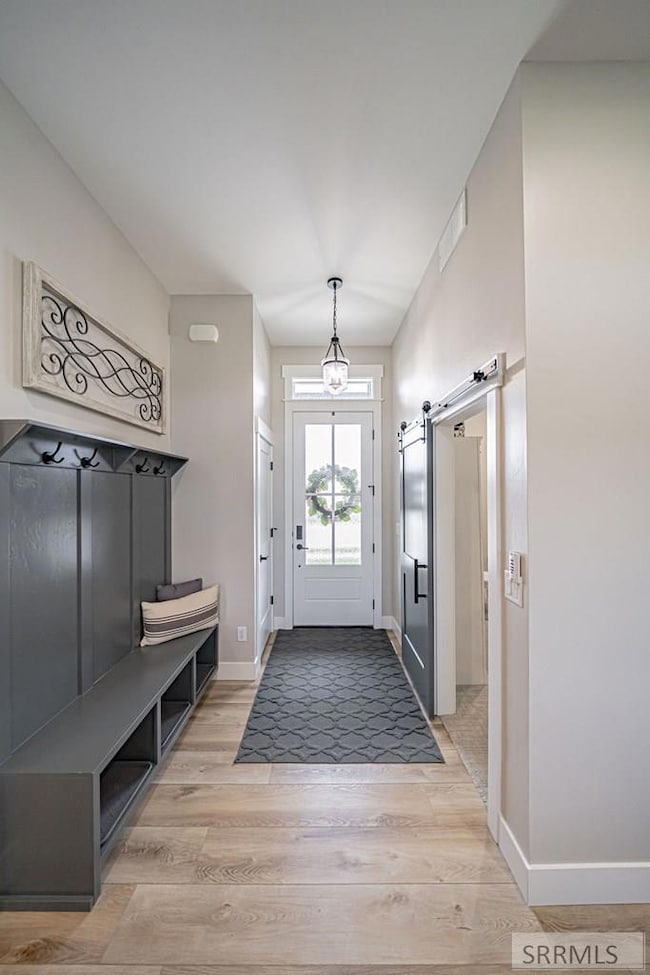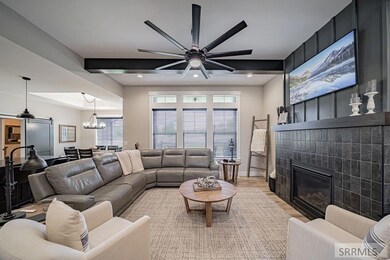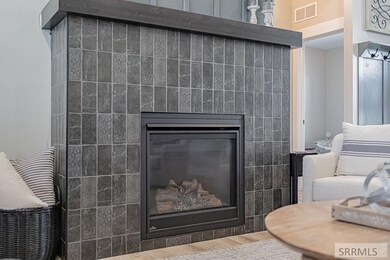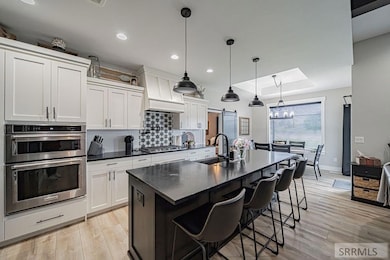
Estimated payment $5,430/month
Highlights
- Second Kitchen
- Mountain View
- Wood Flooring
- Woodland Hills Elementary School Rated A-
- Vaulted Ceiling
- Mud Room
About This Home
***THE ADDRESS IS 4406 DRY CREEK WAY*** Luxury Home with Mountain Views in Ammon! Experience refined living in this stunning 2023 Liberty Homes build, nestled on nearly half an acre with gorgeous views of Taylor Mountain. This luxury home features an open floor plan, a gourmet kitchen with a large pantry, double ovens AND a warming oven, a Costco door and a partially covered patio perfect for entertaining. The main floor offers a spacious master suite, two additional bedrooms, a main bath, a laundry room, and a private office. Downstairs, the fully finished basement functions as a second home—complete with a full kitchen, breakfast bar, dining area, pantry, large living room, two bedrooms, full bath, office, laundry, and ample storage. Ideal for a rental or in-law suite. With Smart Siding, exterior lighting, full landscaping, and a fenced yard to complete this exceptional property. A rare opportunity to own luxury, space, and versatility in one of Ammon's most desirable areas!
Open House Schedule
-
Saturday, May 31, 202510:00 am to 12:00 pm5/31/2025 10:00:00 AM +00:005/31/2025 12:00:00 PM +00:00Stunning home with a full apartment in the basement! Custom built in 2023 with all the amenities.Add to Calendar
Home Details
Home Type
- Single Family
Est. Annual Taxes
- $3,025
Year Built
- Built in 2023
Lot Details
- 0.47 Acre Lot
- Property is Fully Fenced
- Vinyl Fence
- Level Lot
- Sprinkler System
Parking
- 7 Car Garage
- Garage Door Opener
- Open Parking
Home Design
- Architectural Shingle Roof
- Concrete Perimeter Foundation
Interior Spaces
- 1-Story Property
- Vaulted Ceiling
- Ceiling Fan
- Self Contained Fireplace Unit Or Insert
- Gas Fireplace
- Mud Room
- Home Office
- Wood Flooring
- Mountain Views
- Laundry on main level
Kitchen
- Second Kitchen
- Breakfast Bar
- Built-In Range
- Range Hood
- Microwave
- Dishwasher
- Disposal
Bedrooms and Bathrooms
- 5 Bedrooms
- Walk-In Closet
- 3 Full Bathrooms
Finished Basement
- Basement Fills Entire Space Under The House
- Laundry in Basement
Outdoor Features
- Covered patio or porch
- Exterior Lighting
Schools
- Woodland Hills Elementary School
- Sandcreek 93Jh Middle School
- Hillcrest 93HS High School
Utilities
- Central Air
- Heating System Uses Natural Gas
- Gas Water Heater
Community Details
- No Home Owners Association
- Built by Liberty Homes
- Silver Springs Subdivision
Listing and Financial Details
- Exclusions: Sellers Personal Property
Map
Home Values in the Area
Average Home Value in this Area
Tax History
| Year | Tax Paid | Tax Assessment Tax Assessment Total Assessment is a certain percentage of the fair market value that is determined by local assessors to be the total taxable value of land and additions on the property. | Land | Improvement |
|---|---|---|---|---|
| 2024 | $3,025 | $684,166 | $84,183 | $599,983 |
Property History
| Date | Event | Price | Change | Sq Ft Price |
|---|---|---|---|---|
| 05/24/2025 05/24/25 | For Sale | $925,000 | -- | $245 / Sq Ft |
Similar Homes in the area
Source: Snake River Regional MLS
MLS Number: 2176789
APN: RPB2200003011C
- 5477 Barton Cir
- 4300 E 65th S
- 5509 S Thunder Dr
- 3915 E Hazelwood Way
- 6767 S 46th E
- 5161 Remember Dr
- 5436 Cory Ln
- 4213 Barton Ln
- 3830 Lakefield Ln
- 6075 S Marbrisa Ln
- 3723 Hidden Valley Dr
- L17 B2 Ridge River Dr
- L19 B2 Ridge River Dr
- 5781 S Ammon Rd
- 4062 E Rocky Mountain Dr
- 3962 Clearfield Ln
- 4 Sagewood Cir
- 3908 Clearfield Ln
- 4020 E 49th S
- 3899 Clearfield Ln
