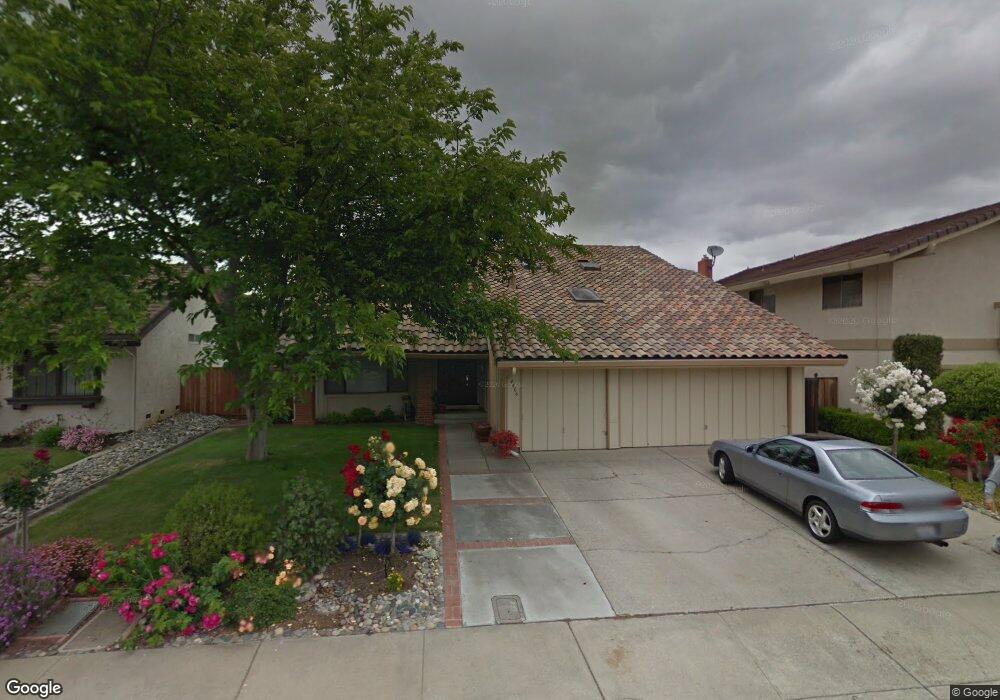4406 Indigo Ct Concord, CA 94521
Midtown Concord NeighborhoodEstimated Value: $1,119,000 - $1,250,000
4
Beds
3
Baths
2,330
Sq Ft
$497/Sq Ft
Est. Value
About This Home
This home is located at 4406 Indigo Ct, Concord, CA 94521 and is currently estimated at $1,158,198, approximately $497 per square foot. 4406 Indigo Ct is a home located in Contra Costa County with nearby schools including Highlands Elementary School, Mt. Diablo Elementary School, and Foothill Middle School.
Ownership History
Date
Name
Owned For
Owner Type
Purchase Details
Closed on
Mar 27, 2019
Sold by
Bertuleit Daniel Wayne and Bertuleit Laurel Nell
Bought by
Laongsuwan Jakkrid and Laongsuwan Piyachat
Current Estimated Value
Home Financials for this Owner
Home Financials are based on the most recent Mortgage that was taken out on this home.
Original Mortgage
$640,000
Outstanding Balance
$562,674
Interest Rate
4.3%
Mortgage Type
New Conventional
Estimated Equity
$595,524
Create a Home Valuation Report for This Property
The Home Valuation Report is an in-depth analysis detailing your home's value as well as a comparison with similar homes in the area
Home Values in the Area
Average Home Value in this Area
Purchase History
| Date | Buyer | Sale Price | Title Company |
|---|---|---|---|
| Laongsuwan Jakkrid | $840,000 | Fidelity National Title Co |
Source: Public Records
Mortgage History
| Date | Status | Borrower | Loan Amount |
|---|---|---|---|
| Open | Laongsuwan Jakkrid | $640,000 |
Source: Public Records
Tax History Compared to Growth
Tax History
| Year | Tax Paid | Tax Assessment Tax Assessment Total Assessment is a certain percentage of the fair market value that is determined by local assessors to be the total taxable value of land and additions on the property. | Land | Improvement |
|---|---|---|---|---|
| 2025 | $11,074 | $937,032 | $501,981 | $435,051 |
| 2024 | $10,880 | $918,660 | $492,139 | $426,521 |
| 2023 | $10,880 | $900,648 | $482,490 | $418,158 |
| 2022 | $10,750 | $882,989 | $473,030 | $409,959 |
| 2021 | $10,500 | $865,676 | $463,755 | $401,921 |
| 2019 | $6,316 | $494,593 | $156,667 | $337,926 |
| 2018 | $6,074 | $484,896 | $153,596 | $331,300 |
| 2017 | $5,868 | $475,389 | $150,585 | $324,804 |
| 2016 | $5,703 | $466,069 | $147,633 | $318,436 |
| 2015 | $5,634 | $459,069 | $145,416 | $313,653 |
| 2014 | $5,533 | $450,077 | $142,568 | $307,509 |
Source: Public Records
Map
Nearby Homes
- 4695 S Larwin Ave
- 1015 Hidden Oak Ct
- 4398 N Canoe Birch Ct
- 1056 Deer Oak Place
- 5059 Saint Patricia Ct
- 4490 Sheepberry Ct
- 5258 Pebble Glen Dr
- 4403 Winterberry Ct
- 5091 Saint Celestine Ct
- 4474 River Ash Ct
- 5050 Valley Crest Dr Unit 63
- 5050 Valley Crest Dr Unit 66
- 4839 Boxer Blvd
- 5055 Valley Crest Dr Unit 196
- 5075 Valley Crest Dr Unit 243
- 4888 Clayton Rd Unit 44
- 4888 Clayton Rd Unit 41
- 1430 Indian Ln
- 5146 Red Oak Dr
- 1455 Latour Ln Unit 10
- 4404 Indigo Ct
- 4408 Indigo Ct
- 4407 Catalpa Ct
- 4402 Indigo Ct
- 4405 Catalpa Ct
- 4410 Indigo Ct
- 4407 Indigo Ct
- 4405 Indigo Ct
- 4411 Catalpa Ct
- 4403 Catalpa Ct
- 4403 Indigo Ct
- 4412 Indigo Ct
- 4665 N Larwin Ave
- 4409 Indigo Ct
- 4667 N Larwin Ave
- 4413 Catalpa Ct
- 4401 Indigo Ct
- 4663 N Larwin Ave
- 4411 Indigo Ct
- 4406 Catalpa Ct
