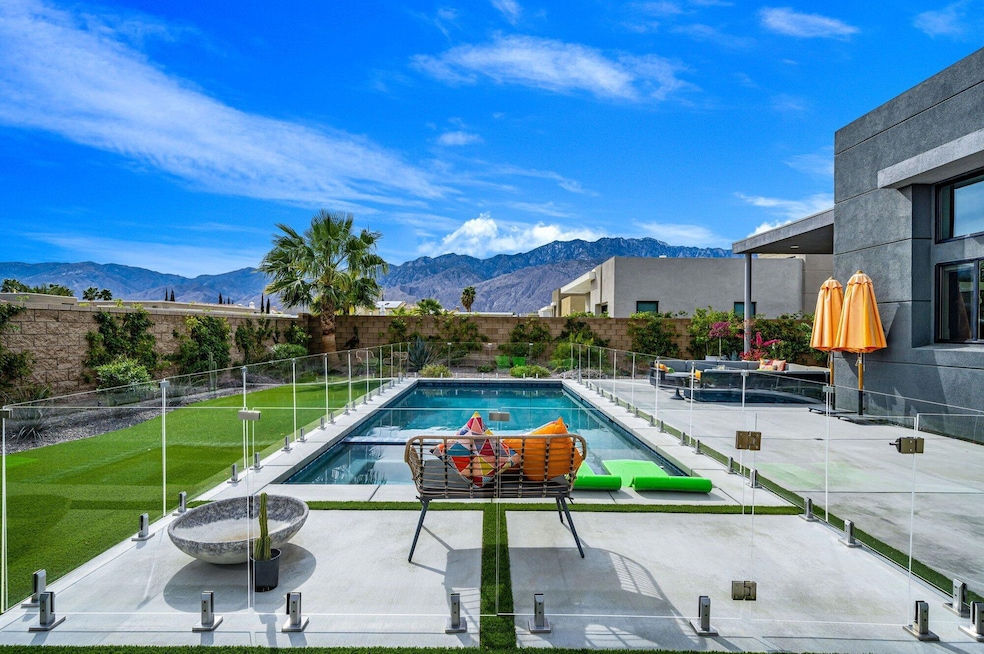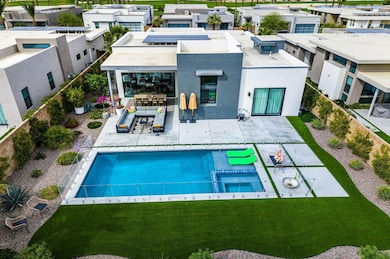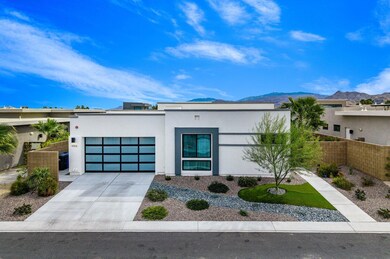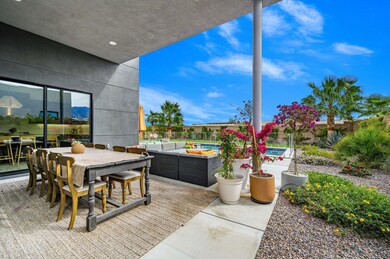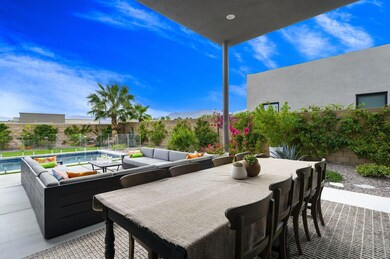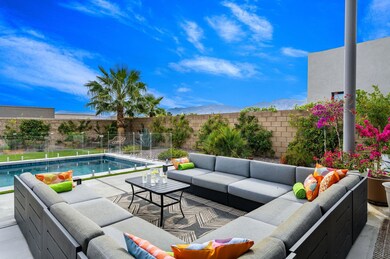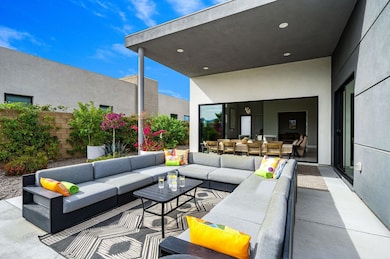
4406 Lumina Way Palm Springs, CA 92262
Estimated payment $10,342/month
Highlights
- Golf Course Community
- Gourmet Kitchen
- Gated Community
- Pebble Pool Finish
- Panoramic View
- Open Floorplan
About This Home
Welcome to Escena, a guard-gated community in Palm Springs, known for the Nicklaus designed Golf Course, low HOAs, Bark Park and scenic grounds. This 3-bedroom (+ office), 4-bathroom Esprit plan home offers 2,598 sq. ft. of luxurious living space on a private, large premium lot with gorgeous, panoramic, southern views. With over $200K in builder and owner upgrades, the home features 12 ft. ceilings, clerestory windows, upgraded interior doors, designer light fixtures, a chef's kitchen with a Quartz island, extended kitchen cabinetry & Jenn Air appliances. Enjoy an open floor plan, tiled floors throughout, a great room with fireplace, wet bar, and stackable sliding doors leading out to a beautiful back yard/patio. Your friends and family will enjoy firing up the grill and dining al fresco under the covered patio, enjoying a libation, frolicking in the pool, or just relaxing around a firepit.A gorgeous primary suite has custom vanities & cabinetry, & quartz counters. The two guest bedrooms, both with ensuite bathrooms are thoughtfully separated from the Primary suite. Additional highlights include blinds, powder room, laundry room with a sink & cabinetry, 2-car garage & owned solar. Experience luxury, modern convenience, and spectacular views in this special Palm Springs home!Just minutes from downtown Palm Springs, PSP, world-class golf, tennis, pickleball, fine dining, shopping, hiking trails, and the acclaimed Acrisure Arena, this stunning home offers the ultimate blend of elegance, recreation, and convenience. The Escena Golf Club and Grill is open to the public and has a great patio that is dog friendly. Experience the best of desert living at Escena--your perfect escape awaits.
Home Details
Home Type
- Single Family
Est. Annual Taxes
- $17,608
Year Built
- Built in 2024
Lot Details
- 9,148 Sq Ft Lot
- South Facing Home
- Block Wall Fence
- Private Lot
- Drip System Landscaping
- Sprinklers on Timer
- Back and Front Yard
HOA Fees
- $240 Monthly HOA Fees
Property Views
- Panoramic
- Mountain
- Pool
Home Design
- Contemporary Architecture
- Slab Foundation
- Concrete Roof
- Stucco Exterior
Interior Spaces
- 2,598 Sq Ft Home
- 1-Story Property
- Open Floorplan
- Wet Bar
- Furnished
- Built-In Features
- Bar
- High Ceiling
- Ceiling Fan
- Recessed Lighting
- Gas Fireplace
- Double Pane Windows
- Custom Window Coverings
- Sliding Doors
- Entryway
- Great Room with Fireplace
- Combination Dining and Living Room
- Den
Kitchen
- Gourmet Kitchen
- Self-Cleaning Convection Oven
- Gas Oven
- Gas Range
- Range Hood
- Recirculated Exhaust Fan
- Microwave
- Freezer
- Ice Maker
- Water Line To Refrigerator
- Dishwasher
- Kitchen Island
- Quartz Countertops
- Disposal
Flooring
- Carpet
- Tile
Bedrooms and Bathrooms
- 3 Bedrooms
- Walk-In Closet
- Double Vanity
- Secondary bathroom tub or shower combo
- Shower Only
Laundry
- Laundry Room
- Dryer
- Washer
Parking
- 2 Car Direct Access Garage
- Garage Door Opener
Pool
- Pebble Pool Finish
- Heated Spa
- In Ground Spa
- Outdoor Pool
- Saltwater Pool
- Fence Around Pool
Utilities
- Forced Air Zoned Heating and Cooling System
- Heating System Uses Natural Gas
- Property is located within a water district
- Tankless Water Heater
Additional Features
- Solar owned by seller
- Covered patio or porch
- Ground Level
Listing and Financial Details
- Assessor Parcel Number 677690045
Community Details
Overview
- Association fees include clubhouse, trash, security
- Built by Toll Bros
- Escena Subdivision, Esprit Floorplan
- Planned Unit Development
Amenities
- Clubhouse
Recreation
- Golf Course Community
Security
- Security Service
- 24 Hour Access
- Gated Community
Map
Home Values in the Area
Average Home Value in this Area
Tax History
| Year | Tax Paid | Tax Assessment Tax Assessment Total Assessment is a certain percentage of the fair market value that is determined by local assessors to be the total taxable value of land and additions on the property. | Land | Improvement |
|---|---|---|---|---|
| 2023 | $17,608 | $327,878 | $202,878 | $125,000 |
| 2022 | $3,070 | $198,900 | $198,900 | $0 |
| 2021 | $2,892 | $216,300 | $216,300 | $0 |
| 2020 | $2,662 | $206,000 | $206,000 | $0 |
| 2019 | $2,592 | $200,000 | $200,000 | $0 |
| 2018 | $2,593 | $200,000 | $200,000 | $0 |
| 2017 | $2,292 | $175,000 | $175,000 | $0 |
| 2016 | $4,068 | $320,343 | $320,343 | $0 |
| 2015 | $2,219 | $175,000 | $175,000 | $0 |
| 2014 | $1,301 | $98,000 | $98,000 | $0 |
Property History
| Date | Event | Price | Change | Sq Ft Price |
|---|---|---|---|---|
| 05/22/2025 05/22/25 | Sold | $1,490,000 | -3.9% | $574 / Sq Ft |
| 05/16/2025 05/16/25 | Pending | -- | -- | -- |
| 05/16/2025 05/16/25 | For Sale | $1,550,000 | +12.7% | $597 / Sq Ft |
| 08/30/2023 08/30/23 | Sold | $1,375,000 | -5.2% | $529 / Sq Ft |
| 07/27/2023 07/27/23 | Pending | -- | -- | -- |
| 06/26/2023 06/26/23 | Price Changed | $1,450,000 | -6.3% | $558 / Sq Ft |
| 06/21/2023 06/21/23 | For Sale | $1,547,000 | -- | $595 / Sq Ft |
Purchase History
| Date | Type | Sale Price | Title Company |
|---|---|---|---|
| Grant Deed | $1,375,000 | Westminster Title Company |
Similar Homes in Palm Springs, CA
Source: California Desert Association of REALTORS®
MLS Number: 219125773
APN: 677-690-045
- 4401 Lumina Way
- 4406 Lumina Way
- 4284 Arcada St
- 4219 Indigo St
- 4230 Amber Ln
- 1187 Celadon St
- 4315 Vantage Ln
- 4934 Herzog Way
- 4450 Moneo Ct
- 4962 Frey Way
- 581 Skylar Ln
- 29895 Amethyst Way
- 67050 Amethyst Way
- 67025 Amethyst Way
- 29945 Ruby Way
- 67030 Amethyst Way
- 67045 Amethyst Way
- 67010 Amethyst Way
- 67025 Sapphire Way
- 67025 Sapphire Way
