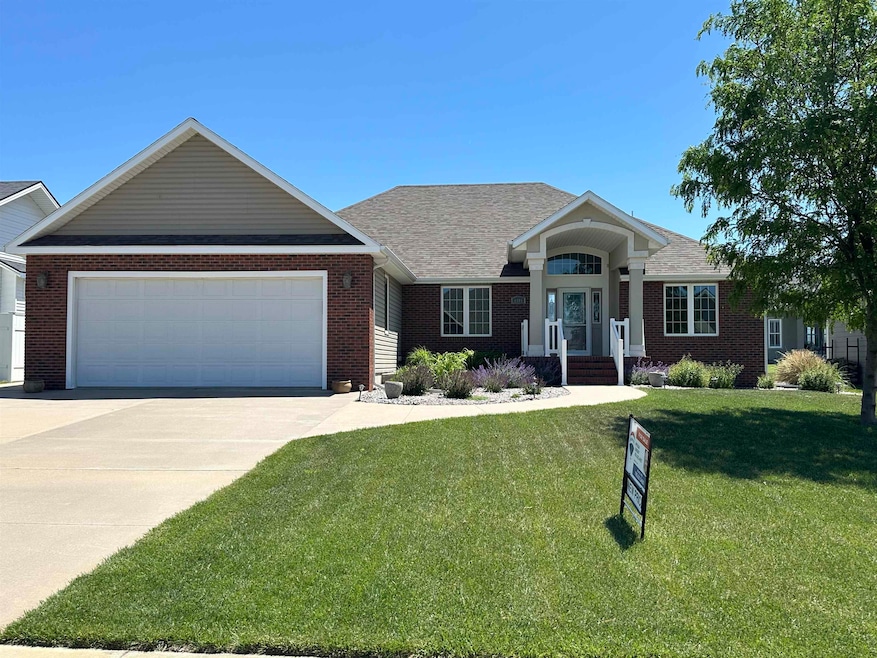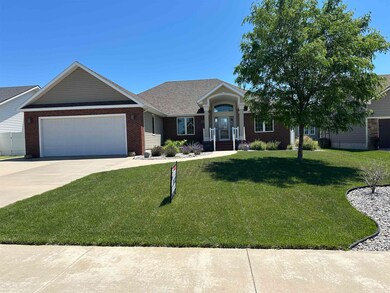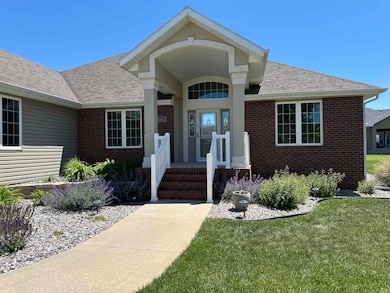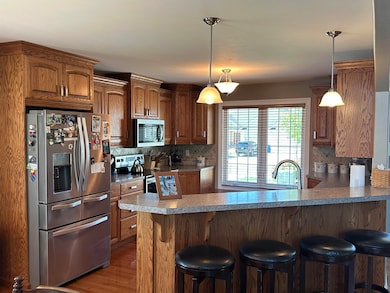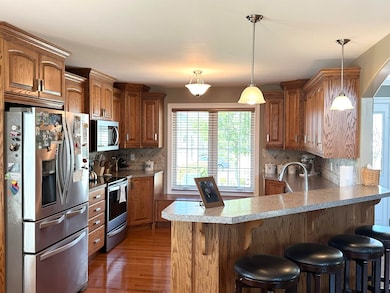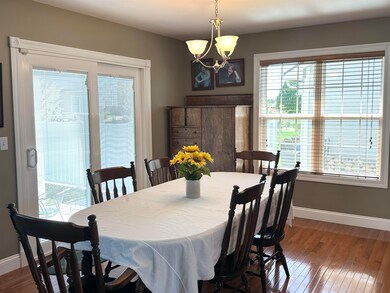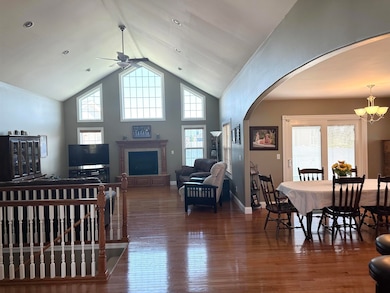
Estimated payment $2,691/month
Highlights
- Ranch Style House
- Covered patio or porch
- Privacy Fence
- Whirlpool Bathtub
- Forced Air Heating and Cooling System
- En-Suite Bathroom
About This Home
Fantastic well-maintained home located on a cul-de-sac! This property is 100 % move in ready in every way and perfect for a small or large family. With large open spaces and vaulted ceilings this 5 bed 3 bath home is a must see! Features include solid wood flooring, gas fireplace, master bath with closet, maintenance free exterior with privacy fence and so much more. Call Myron Erbert at RE/MAX PRO 785-625-4957. Under Contract. Bring Back-up Offers.
Home Details
Home Type
- Single Family
Est. Annual Taxes
- $5,653
Year Built
- Built in 2007
Lot Details
- 8,023 Sq Ft Lot
- Privacy Fence
- Sprinkler System
- Property is zoned NC.2 / R-2
Parking
- 2 Car Garage
Home Design
- Ranch Style House
- Ranch Property
- Brick Exterior Construction
- Poured Concrete
- Wood Frame Construction
- Composition Roof
- Aluminum Siding
Interior Spaces
- 3,474 Sq Ft Home
- Gas Log Fireplace
- Basement
Kitchen
- Oven or Range
- Range Hood
- Microwave
- Dishwasher
- Disposal
Bedrooms and Bathrooms
- 5 Bedrooms
- En-Suite Bathroom
- 3 Full Bathrooms
- Whirlpool Bathtub
Outdoor Features
- Covered patio or porch
Utilities
- Forced Air Heating and Cooling System
- Gas Available
- Phone Available
- Cable TV Available
Map
Home Values in the Area
Average Home Value in this Area
Tax History
| Year | Tax Paid | Tax Assessment Tax Assessment Total Assessment is a certain percentage of the fair market value that is determined by local assessors to be the total taxable value of land and additions on the property. | Land | Improvement |
|---|---|---|---|---|
| 2024 | $5,653 | $48,748 | $2,989 | $45,759 |
| 2022 | $5,068 | $42,700 | $3,005 | $39,695 |
| 2021 | $0 | $38,859 | $2,826 | $36,033 |
| 2020 | $4,951 | $35,863 | $2,800 | $33,063 |
| 2019 | $5,039 | $36,225 | $2,800 | $33,425 |
| 2018 | $5,070 | $36,225 | $2,614 | $33,611 |
| 2017 | $5,109 | $36,459 | $2,305 | $34,154 |
| 2016 | $5,069 | $36,458 | $2,088 | $34,370 |
| 2014 | -- | $317,030 | $16,700 | $300,330 |
| 2013 | -- | $298,860 | $16,700 | $282,160 |
Property History
| Date | Event | Price | Change | Sq Ft Price |
|---|---|---|---|---|
| 06/01/2025 06/01/25 | For Sale | $400,000 | 0.0% | $115 / Sq Ft |
| 06/01/2025 06/01/25 | Off Market | -- | -- | -- |
| 05/19/2025 05/19/25 | Price Changed | $400,000 | -4.8% | $115 / Sq Ft |
| 05/02/2025 05/02/25 | Price Changed | $420,000 | -4.5% | $121 / Sq Ft |
| 09/20/2024 09/20/24 | For Sale | $440,000 | -- | $127 / Sq Ft |
Purchase History
| Date | Type | Sale Price | Title Company |
|---|---|---|---|
| Grant Deed | $270,000 | -- |
Similar Homes in Hays, KS
Source: Western Kansas Association of REALTORS®
MLS Number: 203792
APN: 134-20-0-00-13-040.00
- 4406 Newton Cir
- 1305 W 42nd St
- 3910 Fairway Dr
- 1402 W 44th St
- 505 W 39th St
- 1000 W 39th St
- 1007 W 37th St
- 3708 Thunderbird Dr
- 3708 J P Dr
- 4108 Kings Gate Dr
- 3511-A Fairway Dr
- 500 W 37th St
- 0 W 37th St
- 519 W 35th St
- 3307 Forest Dunes Dr
- 3421 Summer Ln
- 4835 Hall St
- 3307 Lincoln Dr
- 3302 Hillcrest Dr
- 3108 Eldorado Ln
