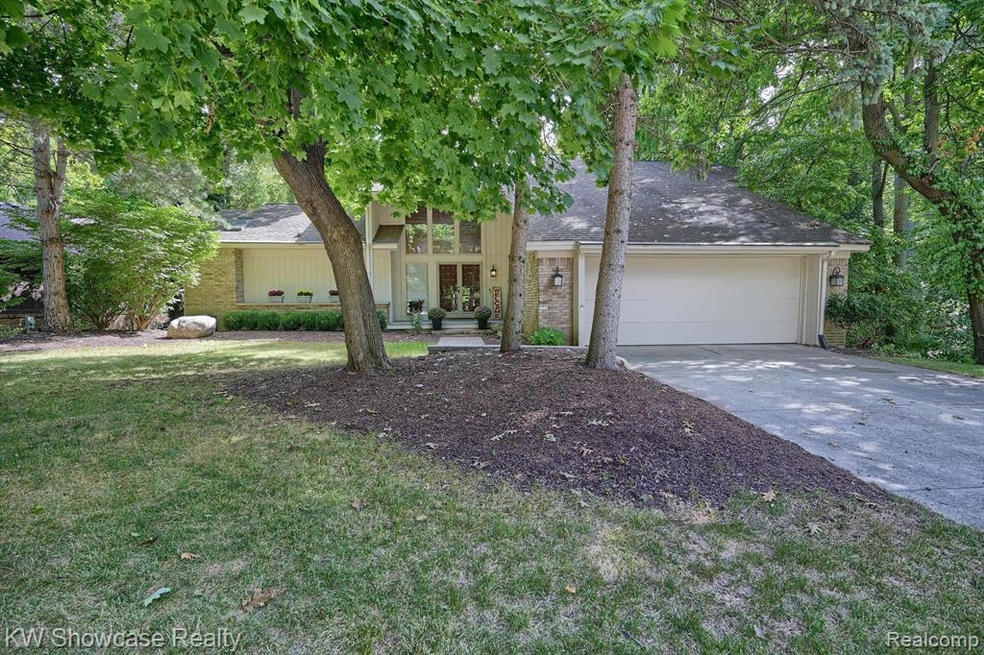
$625,000
- 4 Beds
- 2.5 Baths
- 2,621 Sq Ft
- 7320 Willow Oak Dr
- West Bloomfield, MI
NO FAULT OF SELLERS BACK ON MARKET - BIG OPEN HOUSE ON SUNDAY!! The Most Anticipated Turnkey Family Home of the Summer! Welcome to 7320 Willow Oak Drive, a beautifully curated home lovingly shaped over five years by a dedicated Air Force veteran family—engineered with precision, elevated by healthcare professional’s eye for detail, and polished by an unwavering commitment to excellence. From
Anthony Djon Anthony Djon Luxury Real Estate
