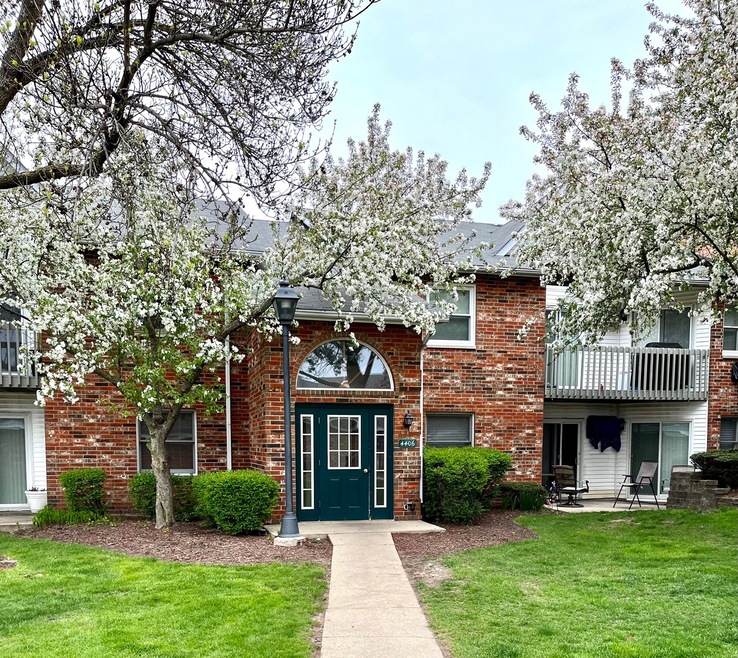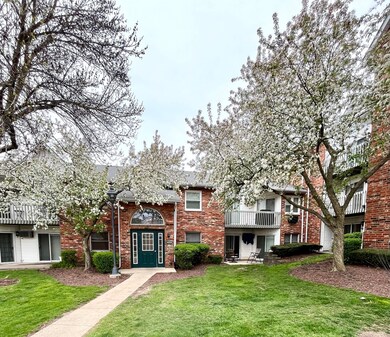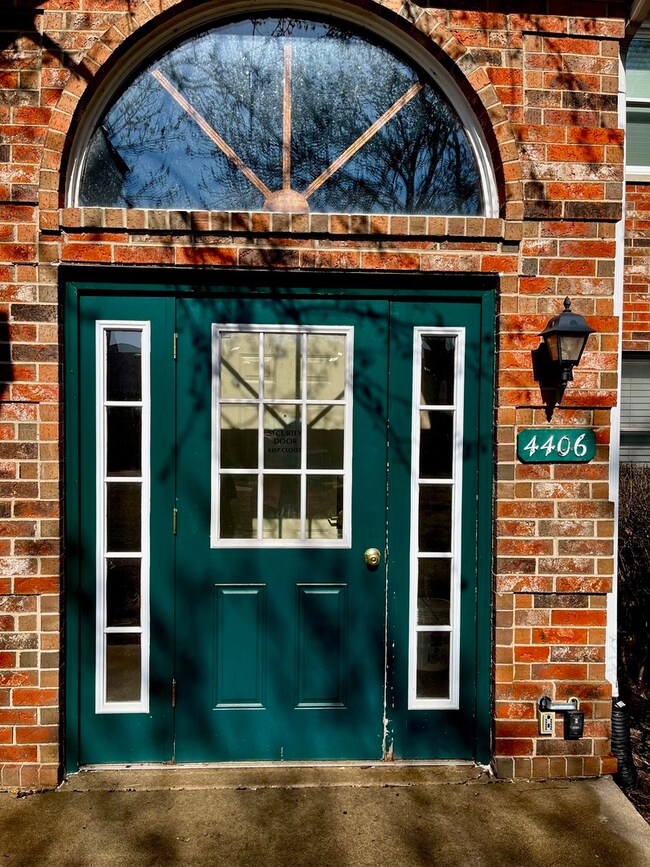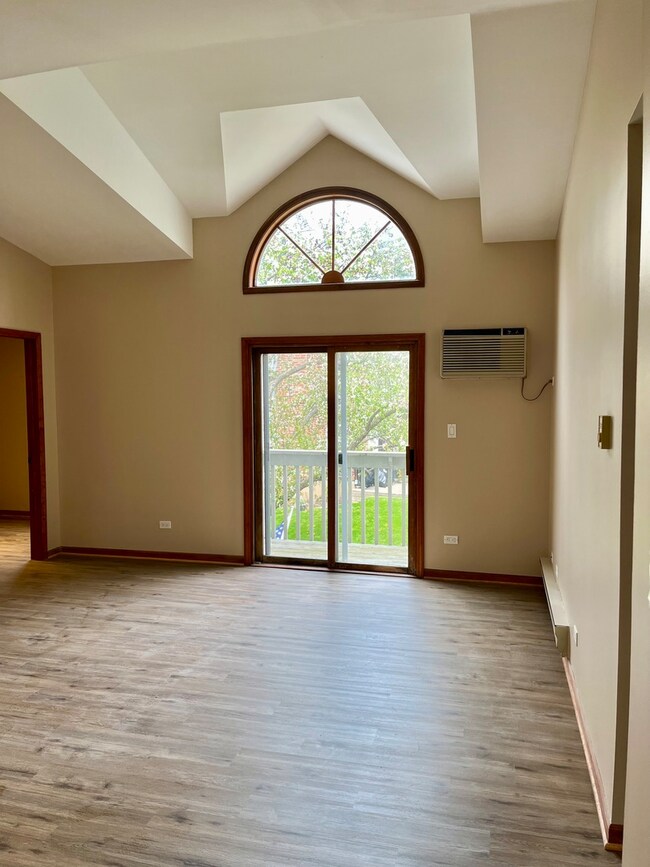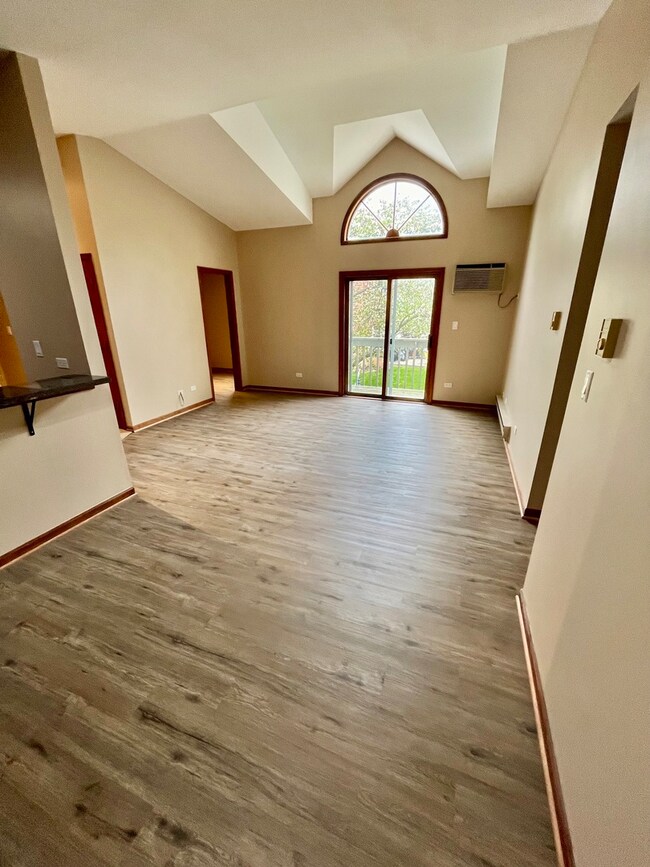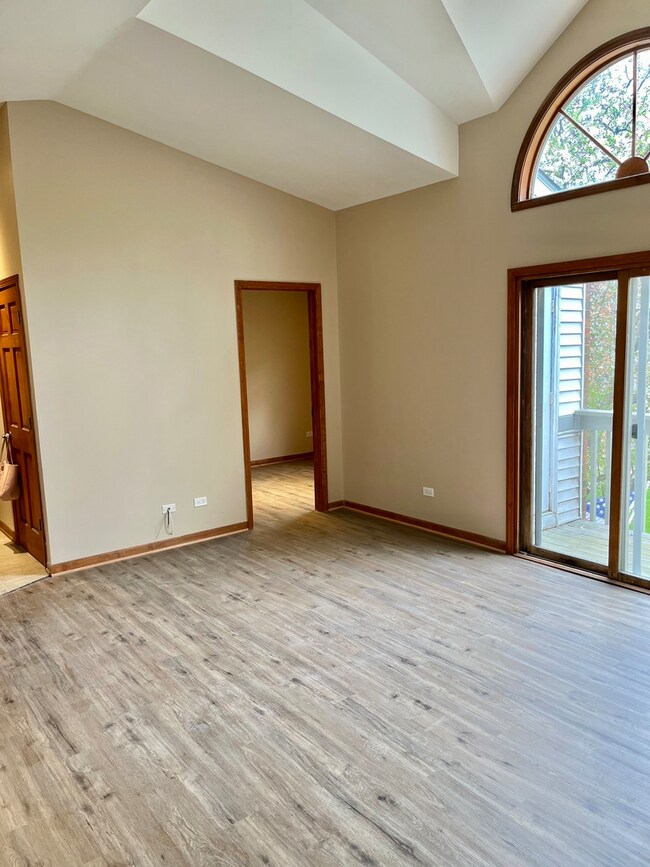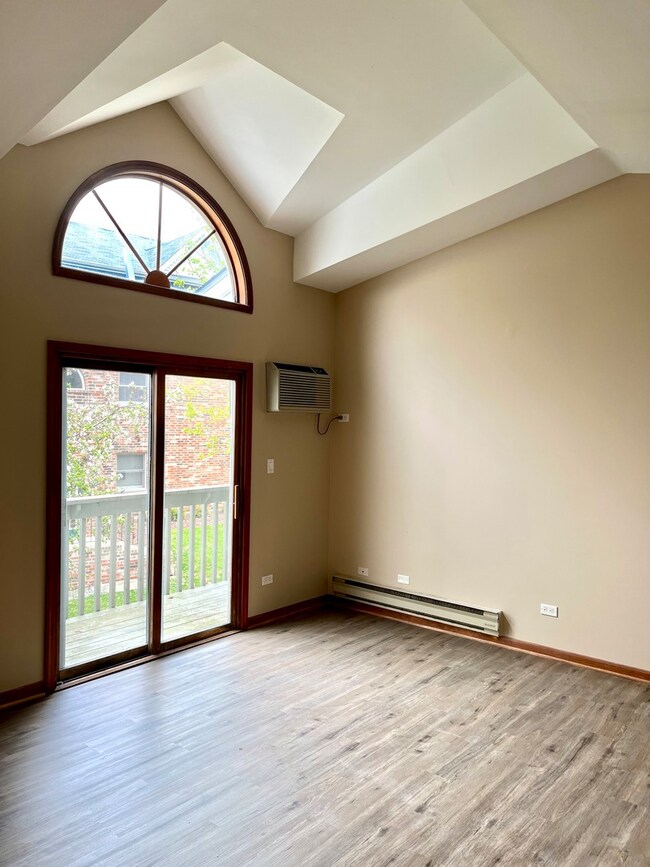
4406 W Shamrock Ln Unit 2C McHenry, IL 60050
Highlights
- Lock-and-Leave Community
- Vaulted Ceiling
- 1 Car Detached Garage
- McHenry Community High School - Upper Campus Rated A-
- Balcony
- Walk-In Closet
About This Home
As of May 2024Beautiful newly remodeled and FRESHLY PAINTED 2 Bedroom, 1 Bath end unit with vaulted ceiling in a private location . New wood laminate flooring. No carpeting in unit. The kitchen includes upgraded "real wood" cabinets, stainless steel appliances including "brand new" stove, microwave & garbage disposal. Breakfast bar opens to spacious dining room. The large Palladium style window lets in sunshine and light throughout. Large balcony overlooks yard with trees. Full Bath includes tub/shower with ceramic tile surround. Updated sink & cabinets with extra cabinet storage. In-unit Laundry Room with FULL SIZE washer & dryer included. All doors are solid wood. New hot water heater & toilet in 2023. 1 car garage with transmitter and plenty of room for storage. Membership to the clubhouse is available that includes: fitness center, indoor & outdoor pools, and playground. Close to hospital, shopping and more!
Last Buyer's Agent
Lizette Delgado
Coldwell Banker Realty License #475154753

Property Details
Home Type
- Condominium
Est. Annual Taxes
- $2,687
Year Built
- Built in 1991 | Remodeled in 2024
HOA Fees
- $259 Monthly HOA Fees
Parking
- 1 Car Detached Garage
- 2 Open Parking Spaces
- Garage Transmitter
- Garage Door Opener
- Driveway
- Parking Included in Price
Home Design
- Brick Exterior Construction
- Asphalt Roof
- Concrete Perimeter Foundation
Interior Spaces
- 875 Sq Ft Home
- 1-Story Property
- Vaulted Ceiling
- Combination Dining and Living Room
- Storage
- Laminate Flooring
Kitchen
- Range
- Microwave
- Dishwasher
- Disposal
Bedrooms and Bathrooms
- 2 Bedrooms
- 2 Potential Bedrooms
- Walk-In Closet
- 1 Full Bathroom
Laundry
- Laundry closet
- Dryer
- Washer
Outdoor Features
- Balcony
Utilities
- Two Cooling Systems Mounted To A Wall/Window
- Heating Available
Community Details
Overview
- Association fees include water, parking, insurance, security, exterior maintenance, lawn care, scavenger, snow removal
- 12 Units
- Mcgill Managment/ Holly Repeta Association, Phone Number (847) 259-1331
- Irish Prairie Subdivision, Killarney Floorplan
- Property managed by Irish Prairie Manors Condo
- Lock-and-Leave Community
Amenities
- Community Storage Space
Recreation
- Park
Pet Policy
- Pets up to 30 lbs
- Limit on the number of pets
- Dogs and Cats Allowed
Ownership History
Purchase Details
Home Financials for this Owner
Home Financials are based on the most recent Mortgage that was taken out on this home.Purchase Details
Purchase Details
Home Financials for this Owner
Home Financials are based on the most recent Mortgage that was taken out on this home.Purchase Details
Purchase Details
Home Financials for this Owner
Home Financials are based on the most recent Mortgage that was taken out on this home.Map
Similar Homes in McHenry, IL
Home Values in the Area
Average Home Value in this Area
Purchase History
| Date | Type | Sale Price | Title Company |
|---|---|---|---|
| Deed | $154,000 | None Listed On Document | |
| Interfamily Deed Transfer | -- | Attorney | |
| Warranty Deed | $52,000 | Near North National Title | |
| Interfamily Deed Transfer | -- | None Available | |
| Warranty Deed | $115,000 | Ticor Title Insurance Co |
Mortgage History
| Date | Status | Loan Amount | Loan Type |
|---|---|---|---|
| Previous Owner | $10,750 | Credit Line Revolving | |
| Previous Owner | $109,250 | New Conventional |
Property History
| Date | Event | Price | Change | Sq Ft Price |
|---|---|---|---|---|
| 05/31/2024 05/31/24 | Sold | $154,000 | 0.0% | $176 / Sq Ft |
| 05/19/2024 05/19/24 | Pending | -- | -- | -- |
| 05/16/2024 05/16/24 | For Sale | $154,000 | 0.0% | $176 / Sq Ft |
| 04/30/2024 04/30/24 | Pending | -- | -- | -- |
| 04/26/2024 04/26/24 | For Sale | $154,000 | +196.2% | $176 / Sq Ft |
| 07/01/2014 07/01/14 | Sold | $52,000 | 0.0% | $59 / Sq Ft |
| 04/01/2014 04/01/14 | Pending | -- | -- | -- |
| 03/30/2014 03/30/14 | Off Market | $52,000 | -- | -- |
| 03/24/2014 03/24/14 | For Sale | $49,900 | -- | $57 / Sq Ft |
Tax History
| Year | Tax Paid | Tax Assessment Tax Assessment Total Assessment is a certain percentage of the fair market value that is determined by local assessors to be the total taxable value of land and additions on the property. | Land | Improvement |
|---|---|---|---|---|
| 2023 | $2,943 | $31,977 | $3,121 | $28,856 |
| 2022 | $2,687 | $28,342 | $2,766 | $25,576 |
| 2021 | $2,597 | $26,572 | $2,593 | $23,979 |
| 2020 | $2,580 | $25,775 | $2,515 | $23,260 |
| 2019 | $2,526 | $24,505 | $2,391 | $22,114 |
| 2018 | $1,916 | $16,745 | $1,941 | $14,804 |
| 2017 | $1,892 | $16,043 | $1,860 | $14,183 |
| 2016 | $1,873 | $15,307 | $1,775 | $13,532 |
| 2013 | -- | $23,728 | $1,689 | $22,039 |
Source: Midwest Real Estate Data (MRED)
MLS Number: 12036982
APN: 14-03-452-025
- 4400 W Shamrock Ln Unit 1A
- 4404 W Shamrock Ln Unit 2B
- 4316 W Shamrock Ln Unit 3C
- Lots 48-53 Ridgeview Dr
- 0 Route 31 Rd Unit 10923359
- 418 Kresswood Dr Unit 2
- 702 S Il Route 31
- 4801 W Glenbrook Trail
- 1100 S Illinois Route 31
- 925 Baltimore St
- 1510 S Illinois Route 31
- 3711 Biscayne Rd
- 3707 Geneva Place
- 5198 Bull Valley Rd
- 950 Donnelly Place
- 123 Norman Dr
- 0000 Veterans Pkwy
- 2002 S Illinois Route 31
- 2253 Concord Dr Unit 31C720
- 4219 Savoy Ln Unit 4219
