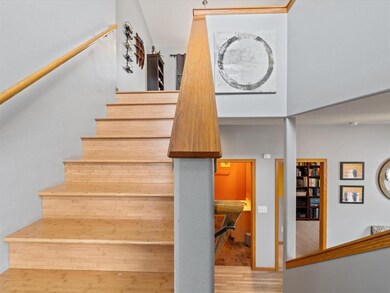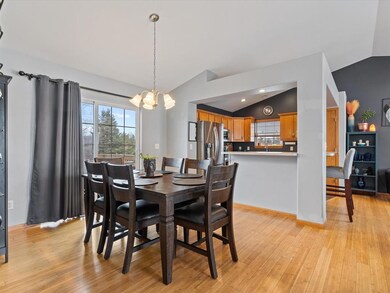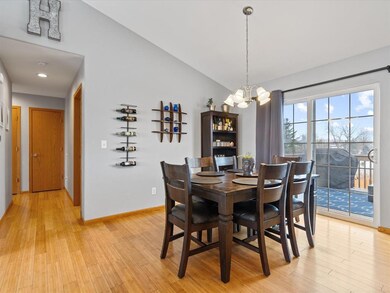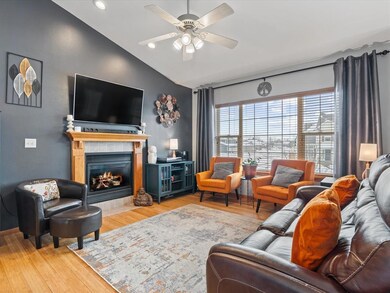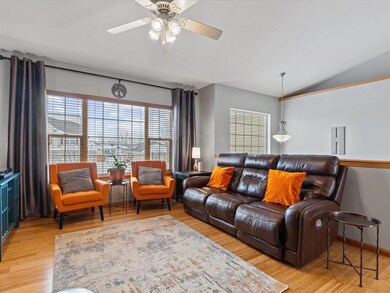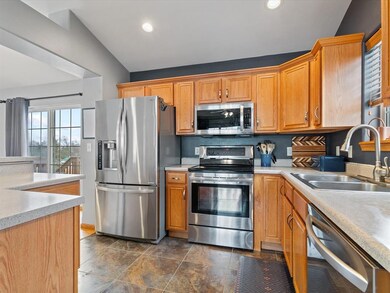
4407 Adams Ct NE Cedar Rapids, IA 52411
Highlights
- Deck
- Recreation Room with Fireplace
- Main Floor Primary Bedroom
- John F. Kennedy High School Rated A-
- Vaulted Ceiling
- Great Room
About This Home
As of March 2024This home is located at 4407 Adams Ct NE, Cedar Rapids, IA 52411 and is currently priced at $265,000, approximately $152 per square foot. This property was built in 2003. 4407 Adams Ct NE is a home located in Linn County with nearby schools including Viola Gibson Elementary School, Harding Middle School, and John F. Kennedy High School.
Home Details
Home Type
- Single Family
Est. Annual Taxes
- $4,211
Year Built
- 2003
Lot Details
- 9,583 Sq Ft Lot
- Lot Dimensions are 64x150
- Fenced
Home Design
- Split Foyer
- Poured Concrete
Interior Spaces
- Vaulted Ceiling
- Gas Fireplace
- Great Room
- Living Room with Fireplace
- Recreation Room with Fireplace
- Basement
Kitchen
- Eat-In Kitchen
- Breakfast Bar
- Range<<rangeHoodToken>>
- <<microwave>>
- Dishwasher
- Disposal
Bedrooms and Bathrooms
- 4 Bedrooms | 3 Main Level Bedrooms
- Primary Bedroom on Main
Laundry
- Dryer
- Washer
Parking
- 2 Car Attached Garage
- Tuck Under Parking
- Garage Door Opener
Outdoor Features
- Deck
- Storage Shed
Utilities
- Forced Air Cooling System
- Heating System Uses Gas
- Gas Water Heater
- Cable TV Available
Ownership History
Purchase Details
Purchase Details
Home Financials for this Owner
Home Financials are based on the most recent Mortgage that was taken out on this home.Purchase Details
Home Financials for this Owner
Home Financials are based on the most recent Mortgage that was taken out on this home.Purchase Details
Home Financials for this Owner
Home Financials are based on the most recent Mortgage that was taken out on this home.Similar Homes in Cedar Rapids, IA
Home Values in the Area
Average Home Value in this Area
Purchase History
| Date | Type | Sale Price | Title Company |
|---|---|---|---|
| Warranty Deed | -- | None Listed On Document | |
| Warranty Deed | -- | None Listed On Document | |
| Warranty Deed | $169,000 | None Available | |
| Warranty Deed | $168,500 | None Available | |
| Warranty Deed | $162,500 | -- |
Mortgage History
| Date | Status | Loan Amount | Loan Type |
|---|---|---|---|
| Previous Owner | $50,000 | Stand Alone Second | |
| Previous Owner | $166,429 | FHA | |
| Previous Owner | $133,000 | New Conventional | |
| Previous Owner | $135,200 | New Conventional | |
| Previous Owner | $129,850 | Purchase Money Mortgage | |
| Closed | $25,000 | No Value Available |
Property History
| Date | Event | Price | Change | Sq Ft Price |
|---|---|---|---|---|
| 03/13/2024 03/13/24 | Sold | $265,000 | 0.0% | $153 / Sq Ft |
| 01/26/2024 01/26/24 | Pending | -- | -- | -- |
| 01/25/2024 01/25/24 | For Sale | $264,900 | +56.3% | $153 / Sq Ft |
| 07/12/2012 07/12/12 | Sold | $169,500 | -2.0% | $104 / Sq Ft |
| 06/01/2012 06/01/12 | Pending | -- | -- | -- |
| 04/27/2012 04/27/12 | For Sale | $173,000 | -- | $106 / Sq Ft |
Tax History Compared to Growth
Tax History
| Year | Tax Paid | Tax Assessment Tax Assessment Total Assessment is a certain percentage of the fair market value that is determined by local assessors to be the total taxable value of land and additions on the property. | Land | Improvement |
|---|---|---|---|---|
| 2023 | $4,164 | $244,100 | $58,500 | $185,600 |
| 2022 | $3,926 | $206,300 | $50,400 | $155,900 |
| 2021 | $3,990 | $198,500 | $47,100 | $151,400 |
| 2020 | $3,990 | $189,400 | $39,000 | $150,400 |
| 2019 | $3,664 | $178,500 | $39,000 | $139,500 |
| 2018 | $3,558 | $178,500 | $39,000 | $139,500 |
| 2017 | $3,688 | $177,900 | $39,000 | $138,900 |
| 2016 | $3,579 | $168,400 | $39,000 | $129,400 |
| 2015 | $3,573 | $167,885 | $39,015 | $128,870 |
| 2014 | $3,388 | $170,918 | $39,015 | $131,903 |
| 2013 | $3,374 | $170,918 | $39,015 | $131,903 |
Agents Affiliated with this Home
-
Amy Eaton

Seller's Agent in 2024
Amy Eaton
Keller Williams Legacy Group
(319) 981-5784
87 Total Sales
-
Molly Iversen

Buyer's Agent in 2024
Molly Iversen
Realty87
(319) 538-3677
52 Total Sales
-
K
Seller's Agent in 2012
Kathy Louvar
Ruhl & Ruhl
-
Tim Nye
T
Buyer's Agent in 2012
Tim Nye
GRAF HOME SELLING TEAM & ASSOCIATES
59 Total Sales
Map
Source: Cedar Rapids Area Association of REALTORS®
MLS Number: 2400538
APN: 14062-31002-00000
- 208 Willowood Dr
- 6045 Ridgewood Meadows Ln NE
- 6051 Ridgewood Meadows Ln NE
- 4613 Prairie Grass Ct NE
- 4420 Spring Meadow Place NE
- 6416 Windy Meadow Ln NE
- 5100 Windy Meadow Cir
- 4310 Carpenter Rd NE
- 4620 Prairie Stone Dr NE
- 4510 Prairie Stone Dr NE
- 4408 Prairie Stone Dr NE
- Lot 1A Buffalo Ridge Dr NE
- 5512 Black Oak Dr NE
- 4620 N River Blvd NE
- 4636 Black Oak Ct NE
- 2385 Wolf Creek Trail
- 3990 Blairs Ferry Rd NE
- Lot 12 Cross Pointe Blvd NE
- Lot 11 Cross Pointe Blvd NE

