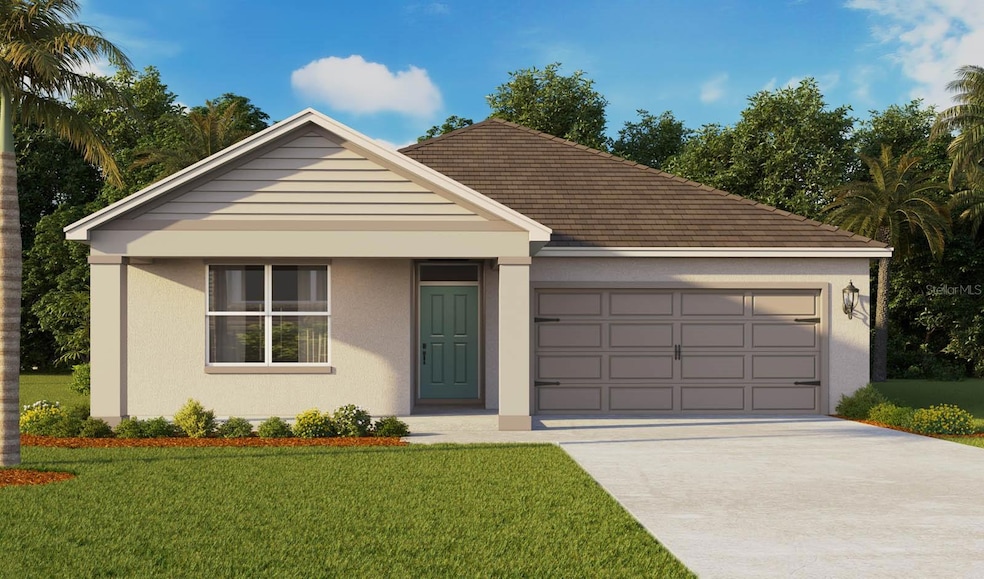
4407 Blackwell Ave Lake Wales, FL 33859
Lake Ashton NeighborhoodEstimated payment $2,310/month
Highlights
- Community Pool
- Walk-In Closet
- Community Playground
- 2 Car Attached Garage
- Living Room
- Laundry Room
About This Home
Under Construction. "Welcome to the Lakeside, one of our one-story floorplans featured in our Annabelle in Lake Wales, Florida. Take your pick between two artfully designed exteriors.
Inside this beautiful 5 bedroom, 3 bathroom home, you'll find 2,077 square feet of comfortable living. The living area is an open concept, where your kitchen, living, and dining areas blend seamlessly into a space perfect for everyday living and entertaining. The kitchen features modern cabinets, quartz countertops, and sleek stainless-steel appliances, which are sure to both turn heads and make meal prep easy. You'll never be too far from the action with the living and dining area right there.
Find luxury vinyl plank flooring throughout a majority of the home including the family room, primary bedroom, kitchen, bathrooms, laundry and foyer. Bedrooms 2,3,4 and 5 will have carpeted floors and a closet in each room. Whether these rooms become bedrooms, office spaces, or other bonus rooms, there is sure to be comfort.
The primary bedroom has its own attached bathroom that features a walk-in closet and all the space you need to get ready in the morning. Privacy is guaranteed with a separate door for the toilet and shower.
Contact us today and find your home.
*Photos are of similar model but not that of the exact house. Pictures, photographs, colors, features, and sizes are for illustration purposes only and will vary from the homes as built. Home and community information including pricing, included features, terms, availability, and amenities are subject to change and prior sale at any time without notice or obligation. Please note that no representations or warranties are made regarding school districts or school assignments; you should conduct your own investigation regarding current and future schools and school boundaries. *
Listing Agent
DR HORTON REALTY OF CENTRAL FLORIDA LLC License #472555 Listed on: 07/25/2025

Home Details
Home Type
- Single Family
Year Built
- Built in 2025 | Under Construction
Lot Details
- 6,098 Sq Ft Lot
- West Facing Home
- Level Lot
- Irrigation Equipment
HOA Fees
- $38 Monthly HOA Fees
Parking
- 2 Car Attached Garage
Home Design
- Home is estimated to be completed on 8/25/25
- Slab Foundation
- Shingle Roof
- Block Exterior
- Stucco
Interior Spaces
- 2,077 Sq Ft Home
- Sliding Doors
- Living Room
- Dining Room
- Smart Home
- Laundry Room
Kitchen
- Microwave
- Dishwasher
- Disposal
Flooring
- Carpet
- Luxury Vinyl Tile
Bedrooms and Bathrooms
- 5 Bedrooms
- Walk-In Closet
- 3 Full Bathrooms
Schools
- Spook Hill Elementary School
- Mclaughlin Middle School
- Bartow High School
Utilities
- Central Heating and Cooling System
- Thermostat
- Electric Water Heater
- Cable TV Available
Listing and Financial Details
- Home warranty included in the sale of the property
- Visit Down Payment Resource Website
- Tax Lot 37
- Assessor Parcel Number 27-29-31-871100-000370
- $1,649 per year additional tax assessments
Community Details
Overview
- Association fees include pool, ground maintenance
- Garrison Property Services/ Lindey Chambliss Association, Phone Number (863) 439-6550
- Visit Association Website
- Built by D.R. Horton
- Annabelle Estates Subdivision, Lakeside Floorplan
Recreation
- Community Playground
- Community Pool
Map
Home Values in the Area
Average Home Value in this Area
Property History
| Date | Event | Price | Change | Sq Ft Price |
|---|---|---|---|---|
| 08/14/2025 08/14/25 | Price Changed | $352,490 | -2.2% | $170 / Sq Ft |
| 07/31/2025 07/31/25 | Price Changed | $360,490 | +0.6% | $174 / Sq Ft |
| 06/25/2025 06/25/25 | For Sale | $358,490 | -- | $173 / Sq Ft |
Similar Homes in the area
Source: Stellar MLS
MLS Number: O6330253
- 4415 Blackwell Ave
- 4419 Blackwell Ave
- 4418 Blackwell Ave
- 4411 Blackwell Ave
- 4423 Blackwell Ave
- Azure Plan at Annabelle Estates
- Slate Plan at Annabelle Estates
- Ruby Plan at Annabelle Estates
- Tourmaline Plan at Annabelle Estates
- 4607 Linda Dr
- 4615 Linda Dr
- 5024 Abigail Dr
- Bradley Plan at Annabelle Estates
- Hillcrest Plan at Annabelle Estates
- Mulberry Plan at Annabelle Estates
- Winston Plan at Annabelle Estates
- Poinciana Plan at Annabelle Estates
- Auburndale Plan at Annabelle Estates
- 1527 Jessica Blvd
- 1523 Jessica Blvd
- 1543 Jessica Blvd
- 2231 Chris Dr
- 1661 Teagan Ln
- 377 Kayden Cove
- 381 Kayden Cove
- 565 Reggie Rd
- 264 Hayley St
- 981 Harold Pass
- 956 Harold Pass
- 1120 Tyler Loop
- 2219 Chris Dr
- 764 Reggie Rd
- 757 Reggie Rd
- 1733 Teagan Ln
- 1334 Diego Terrace
- 668 Reggie Rd
- 1240 Tyler Loop
- 549 Reggie Rd
- 1453 Austin St Unit B
- 1490 Austin St






