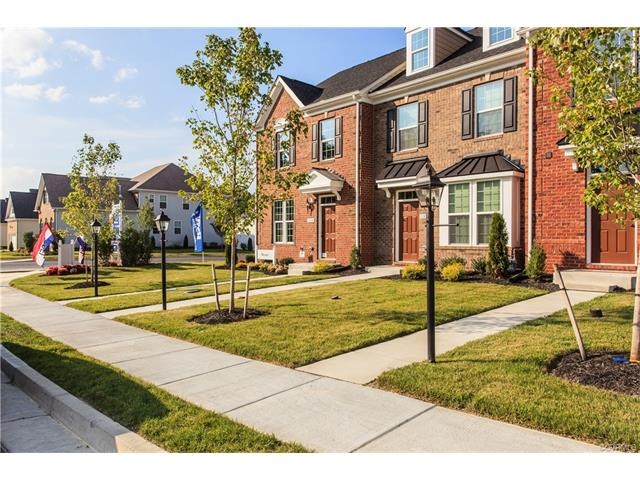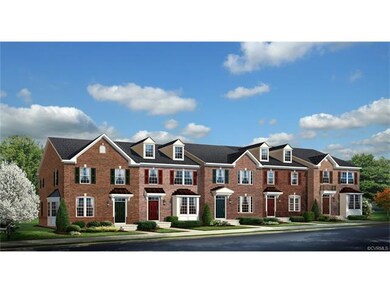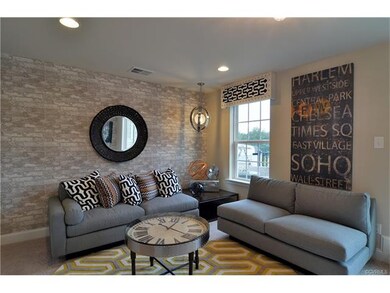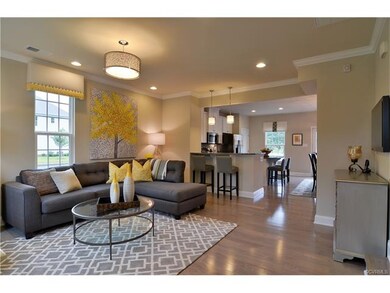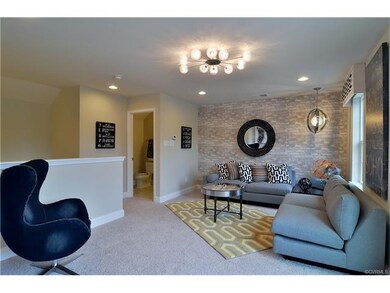
4407 Glasgow Rd Glen Allen, VA 23060
Short Pump NeighborhoodHighlights
- Wood Flooring
- Rivers Edge Elementary School Rated A-
- Forced Air Heating and Cooling System
About This Home
As of July 2024THIS HOME WILL BE READY FOR A NOVEMBER/DECEMBER DELIVERY! Duncan Park invites homebuyers to experience the ultimate in luxury, low maintenance and location with its newest townhome community in the heart of Short Pump. Offering 2 or 3 level townhomes, 3-4 bedrooms and 2.5-3.5 baths. Expansive list of included features, including an attic terrace! Homeowner's at Duncan Park will experience luxury both inside and outside of the home.
Last Agent to Sell the Property
Long & Foster REALTORS License #0225077510 Listed on: 06/27/2016

Last Buyer's Agent
Miky Reaux
KW Metro Center License #0225072912
Townhouse Details
Home Type
- Townhome
Est. Annual Taxes
- $3,490
Year Built
- 2016
Home Design
- Dimensional Roof
- Shingle Roof
Flooring
- Wood
- Partially Carpeted
- Ceramic Tile
- Vinyl
Bedrooms and Bathrooms
- 3 Bedrooms
- 3 Full Bathrooms
Additional Features
- Property has 3 Levels
- Forced Air Heating and Cooling System
Listing and Financial Details
- Assessor Parcel Number 745-763-9480
Ownership History
Purchase Details
Home Financials for this Owner
Home Financials are based on the most recent Mortgage that was taken out on this home.Purchase Details
Home Financials for this Owner
Home Financials are based on the most recent Mortgage that was taken out on this home.Similar Homes in the area
Home Values in the Area
Average Home Value in this Area
Purchase History
| Date | Type | Sale Price | Title Company |
|---|---|---|---|
| Bargain Sale Deed | $428,000 | Old Republic National Title In | |
| Special Warranty Deed | $296,425 | Nvr Settlement Services Inc |
Mortgage History
| Date | Status | Loan Amount | Loan Type |
|---|---|---|---|
| Open | $401,375 | New Conventional | |
| Previous Owner | $100,000 | New Conventional |
Property History
| Date | Event | Price | Change | Sq Ft Price |
|---|---|---|---|---|
| 07/01/2024 07/01/24 | Sold | $428,000 | +0.7% | $236 / Sq Ft |
| 06/02/2024 06/02/24 | Pending | -- | -- | -- |
| 06/01/2024 06/01/24 | For Sale | $425,000 | +43.4% | $234 / Sq Ft |
| 12/14/2016 12/14/16 | Sold | $296,425 | +1.5% | $160 / Sq Ft |
| 07/03/2016 07/03/16 | Pending | -- | -- | -- |
| 07/03/2016 07/03/16 | Price Changed | $291,995 | +0.9% | $158 / Sq Ft |
| 06/27/2016 06/27/16 | For Sale | $289,500 | -- | $157 / Sq Ft |
Tax History Compared to Growth
Tax History
| Year | Tax Paid | Tax Assessment Tax Assessment Total Assessment is a certain percentage of the fair market value that is determined by local assessors to be the total taxable value of land and additions on the property. | Land | Improvement |
|---|---|---|---|---|
| 2025 | $3,490 | $381,400 | $80,000 | $301,400 |
| 2024 | $3,490 | $381,400 | $80,000 | $301,400 |
| 2023 | $3,242 | $381,400 | $80,000 | $301,400 |
| 2022 | $2,747 | $323,200 | $80,000 | $243,200 |
| 2021 | $2,584 | $297,000 | $74,000 | $223,000 |
| 2020 | $2,584 | $297,000 | $74,000 | $223,000 |
| 2019 | $2,696 | $309,900 | $74,000 | $235,900 |
| 2018 | $2,552 | $293,300 | $74,000 | $219,300 |
| 2017 | $2,487 | $285,900 | $74,000 | $211,900 |
| 2016 | $644 | $74,000 | $74,000 | $0 |
| 2015 | $574 | $74,000 | $74,000 | $0 |
| 2014 | $574 | $66,000 | $66,000 | $0 |
Agents Affiliated with this Home
-

Seller's Agent in 2024
Joo Lee
Virginia Capital Realty
(804) 640-8198
6 in this area
34 Total Sales
-

Buyer's Agent in 2024
Ravi Gutta
Robinhood Real Estate & Mortgage
(630) 865-2493
92 in this area
497 Total Sales
-

Seller's Agent in 2016
John Thiel
Long & Foster
(804) 467-9022
35 in this area
2,707 Total Sales
-
M
Buyer's Agent in 2016
Miky Reaux
KW Metro Center
Map
Source: Central Virginia Regional MLS
MLS Number: 1621975
APN: 745-763-9480
- 4512 Hobble Cir
- 0 Belfast Rd Unit 2511329
- 4317 Allenbend Rd
- 11468 Sligo Dr
- 11464 Sligo Dr
- 11513 Sadler Grove Rd
- 4408 Dominion Forest Cir
- 4414 Dominion Forest Cir
- 4410 Dominion Forest Cir
- 4406 Dominion Forest Cir
- 4402 Dominion Forest Cir
- 115 Wellie Hill Place Unit A
- 4430 Dominion Forest Cir
- 4432 Dominion Forest Cir
- 4434 Dominion Forest Cir
- 4436 Dominion Forest Cir
- 4440 Dominion Forest Cir
- 4442 Dominion Forest Cir
- 4444 Dominion Forest Cir
- 4446 Dominion Forest Cir
