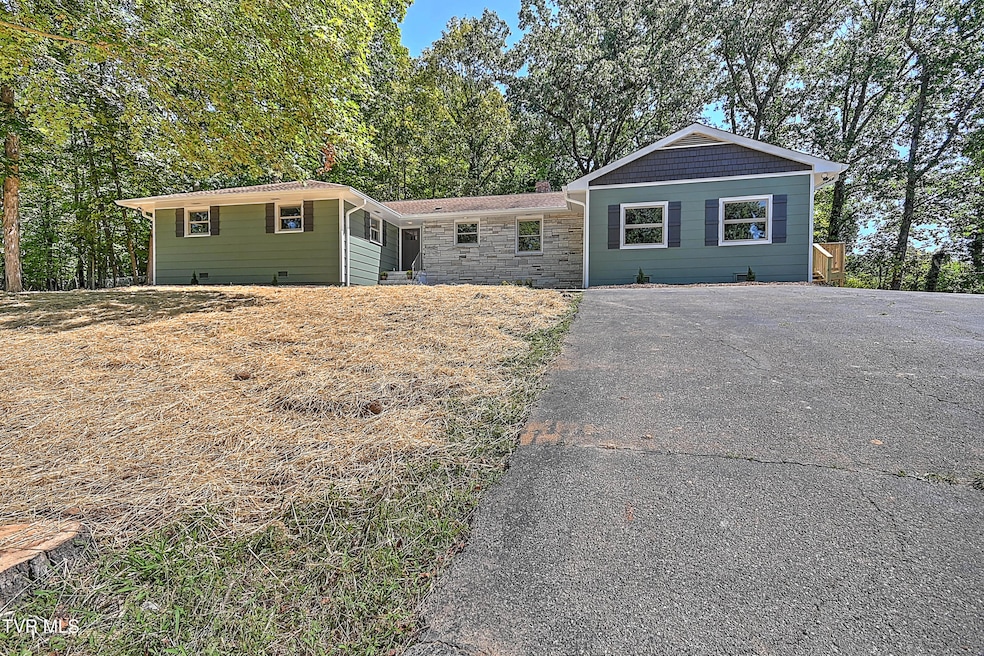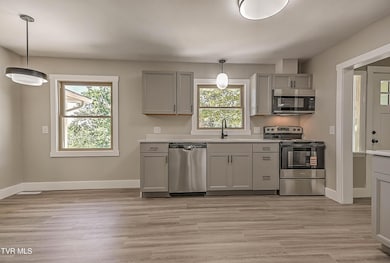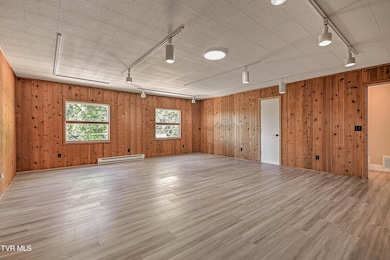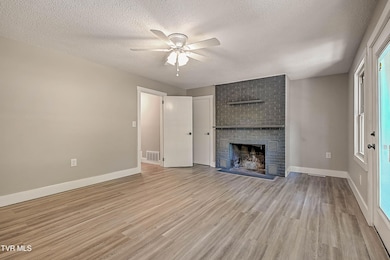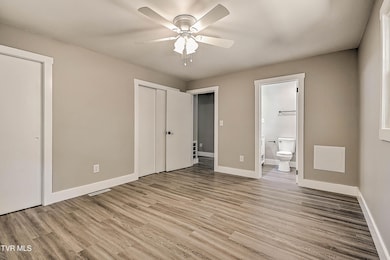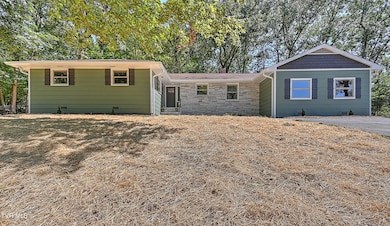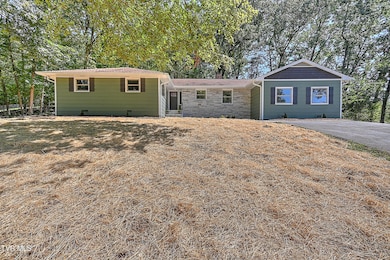4407 Mitchell Rd Kingsport, TN 37664
Estimated payment $2,467/month
Total Views
4,946
4
Beds
2.5
Baths
2,310
Sq Ft
$190
Price per Sq Ft
Highlights
- Recreation Room
- Granite Countertops
- Double Pane Windows
- Thomas Jefferson Elementary School Rated A-
- No HOA
- Paneling
About This Home
Fully remodeled & move-in ready! If you're looking for a home that needs zero work, this one's for you. This beautifully updated 4-bedroom, 2.5 bath home has all the space you need- and then some. The spacious family room is perfect for movie nights, game days, or just hanging out. Everything's been redone - new floors, fresh paint, modern fixtures, and a kitchen that seriously shines with brand-new appliances. Don't miss this one - homes this nice and move-in ready don't last long.
Home Details
Home Type
- Single Family
Year Built
- Built in 1962 | Remodeled
Lot Details
- 0.87 Acre Lot
- Lot Dimensions are 175 x 259
- Level Lot
- Property is in good condition
- Property is zoned R1
Parking
- Driveway
Home Design
- Block Foundation
- Composition Roof
- Masonite
Interior Spaces
- 2,310 Sq Ft Home
- 1-Story Property
- Paneling
- Double Pane Windows
- Entrance Foyer
- Living Room with Fireplace
- Recreation Room
- Utility Room
- Washer and Electric Dryer Hookup
- Luxury Vinyl Plank Tile Flooring
- Crawl Space
- Partially Finished Attic
Kitchen
- Electric Range
- Dishwasher
- Granite Countertops
Bedrooms and Bathrooms
- 4 Bedrooms
Schools
- Jefferson Elementary School
- Robinson Middle School
- Dobyns Bennett High School
Utilities
- Cooling Available
- Heat Pump System
- Cable TV Available
Community Details
- No Home Owners Association
- Preston Woods Subdivision
Listing and Financial Details
- Assessor Parcel Number 047n A 020.00
- Seller Considering Concessions
Map
Create a Home Valuation Report for This Property
The Home Valuation Report is an in-depth analysis detailing your home's value as well as a comparison with similar homes in the area
Home Values in the Area
Average Home Value in this Area
Tax History
| Year | Tax Paid | Tax Assessment Tax Assessment Total Assessment is a certain percentage of the fair market value that is determined by local assessors to be the total taxable value of land and additions on the property. | Land | Improvement |
|---|---|---|---|---|
| 2024 | -- | $40,350 | $9,950 | $30,400 |
| 2023 | $1,777 | $40,350 | $9,950 | $30,400 |
| 2022 | $1,777 | $40,350 | $9,950 | $30,400 |
| 2021 | $1,729 | $40,350 | $9,950 | $30,400 |
| 2020 | $1,001 | $40,350 | $9,950 | $30,400 |
| 2019 | $1,805 | $38,950 | $9,950 | $29,000 |
| 2018 | $1,762 | $38,950 | $9,950 | $29,000 |
| 2017 | $1,762 | $38,950 | $9,950 | $29,000 |
| 2016 | $1,871 | $40,275 | $9,950 | $30,325 |
| 2014 | $1,762 | $40,273 | $0 | $0 |
Source: Public Records
Property History
| Date | Event | Price | List to Sale | Price per Sq Ft | Prior Sale |
|---|---|---|---|---|---|
| 09/25/2025 09/25/25 | Price Changed | $439,000 | -2.2% | $190 / Sq Ft | |
| 09/02/2025 09/02/25 | For Sale | $449,000 | +119.0% | $194 / Sq Ft | |
| 06/05/2025 06/05/25 | Sold | $205,000 | -8.9% | $89 / Sq Ft | View Prior Sale |
| 05/23/2025 05/23/25 | Pending | -- | -- | -- | |
| 05/23/2025 05/23/25 | For Sale | $225,000 | -- | $97 / Sq Ft |
Source: Tennessee/Virginia Regional MLS
Purchase History
| Date | Type | Sale Price | Title Company |
|---|---|---|---|
| Warranty Deed | $205,000 | Foundation Title | |
| Warranty Deed | $205,000 | Foundation Title | |
| Quit Claim Deed | -- | -- | |
| Deed | -- | -- |
Source: Public Records
Source: Tennessee/Virginia Regional MLS
MLS Number: 9985238
APN: 047N-A-020.00
Nearby Homes
- 4113 Fox Lair Place
- LOT 21 Ledges Dr
- 2324 Inglewood Dr
- TBD Mountain Dr
- 2320 Woodridge Ave
- 4513 Stagecoach Rd
- 2653 Suffolk St
- 4601 Memorial Blvd
- 3910 Bond Dr
- 2625 Suffolk St
- Lot 6 Briarwood Rd
- 4524 Glenbrook Dr
- 4528 Glenbrook Dr
- 2104 Southcote Dr
- 3970 Memorial Blvd
- Tbd Suffolk St
- 2616 Suffolk St
- 4509 Old Stage Rd
- 4422 Rustic Way
- 2824 Berkshire Ln
- 2416 E Stone Dr
- 1725 Jefferson Ave Unit 3
- 805 Indian Trail Dr
- 3448 Frylee Ct
- 2728 E Center St Unit D
- 1544 Jessee St Unit H
- 893-905 New Beason Well Rd
- 2601 N John B Dennis Hwy
- 1920 Bowater Dr
- 2100 Berry St
- 4805 Linda Ct Unit 1
- 4805 Linda Ct
- 2233 Sherwood Rd
- 5009 Emerald Dr Unit 1
- 3440 Frylee Ct
- 385 Lakeside Dr
- 416 Old Beason Well Rd Unit 3
- 416 Old Beason Well Rd Unit 1
- 1021 Fall Creek Rd Unit 4
- 1257 E Center St
